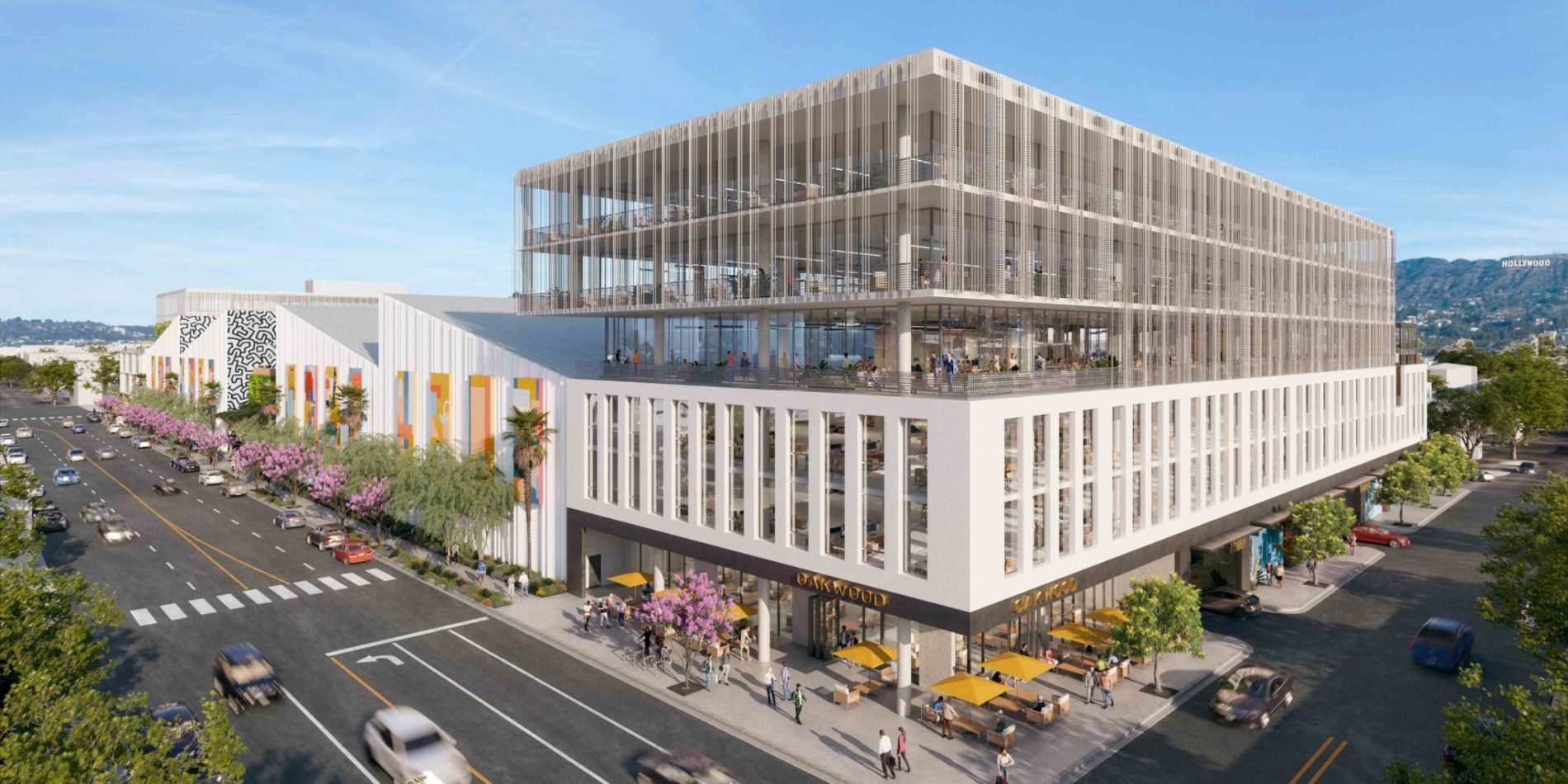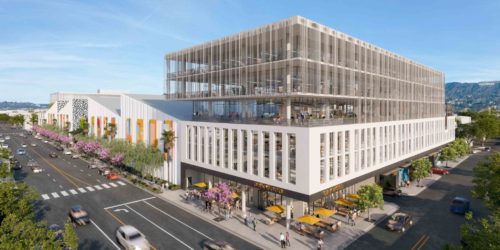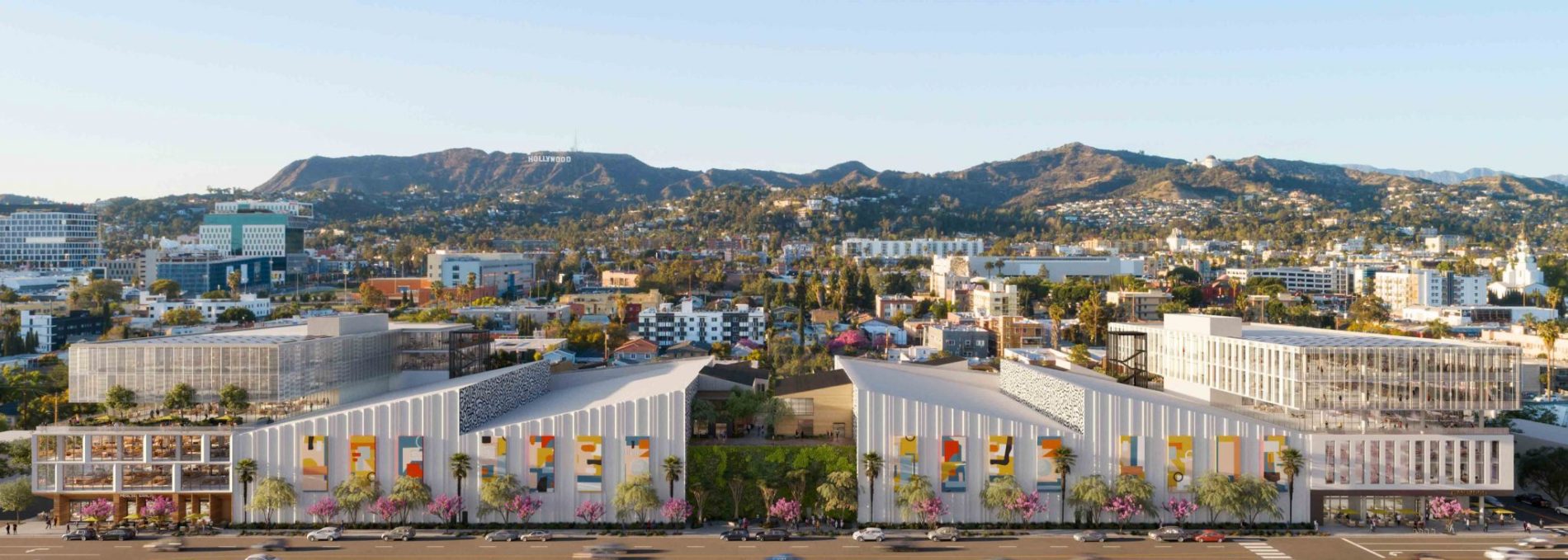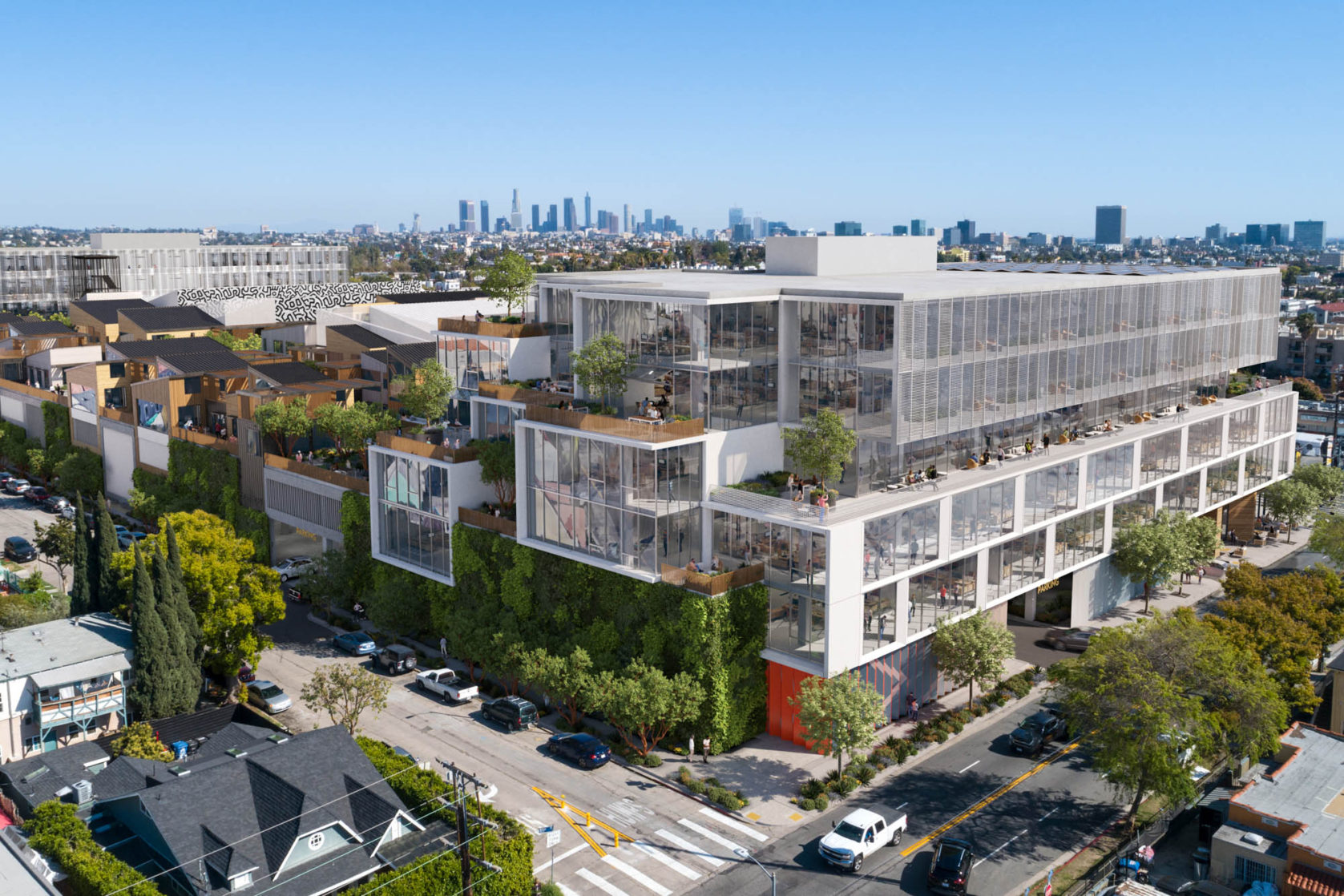Developed to meet the ongoing demand for production facilities and studio space, Echelon Studios is poised to become the first purpose-built studio complex in Hollywood in more than 20 years. The project will be developed on a full city block in the heart of Hollywood. The 600,000 sf urban campus will feature four 18,000 sf sound stages and a 13,000 sf “flex stage,” bookended by six-story office buildings housing both production support and office areas, as well as creative office space. Adjacent to the stages is a basecamp studio loading and truck parking area, topped by a “bungalow village” of smaller-scaled creative office suites centered around a spacious landscaped courtyard. The campus will also incorporate 12,400 sf of corner retail space and a two-story, 1,000-car subterranean parking garage. Construction is anticipated to be complete by mid-2026.
The Westside Urban Forum awarded Echelon Studios a 2022 Design Award for its Mixed Use category.
BARDAS Investment Group
Design architect:RIOS
Principal :Bob Hale, FAIA
House & Robertson Architects, Inc.
Principal:Jim House, FAIA
Senior staff:James Black, AIA; Josh Belinky, AIA
General contractor:MATT Construction
Images:All images © 2021 Kilograph



