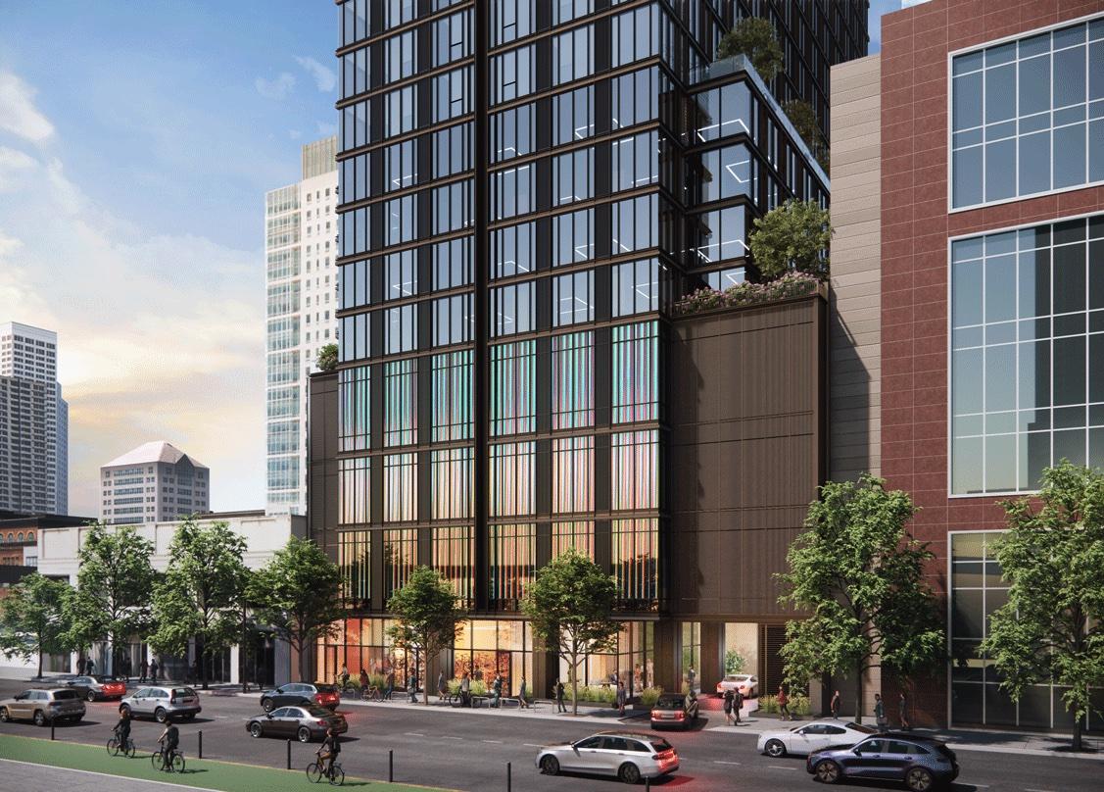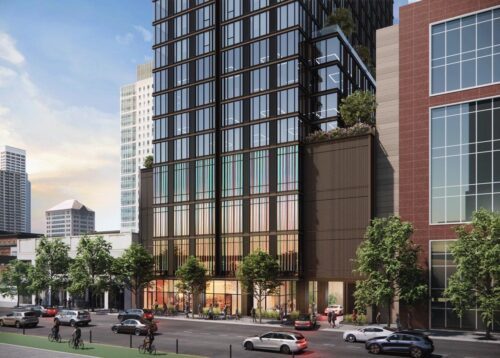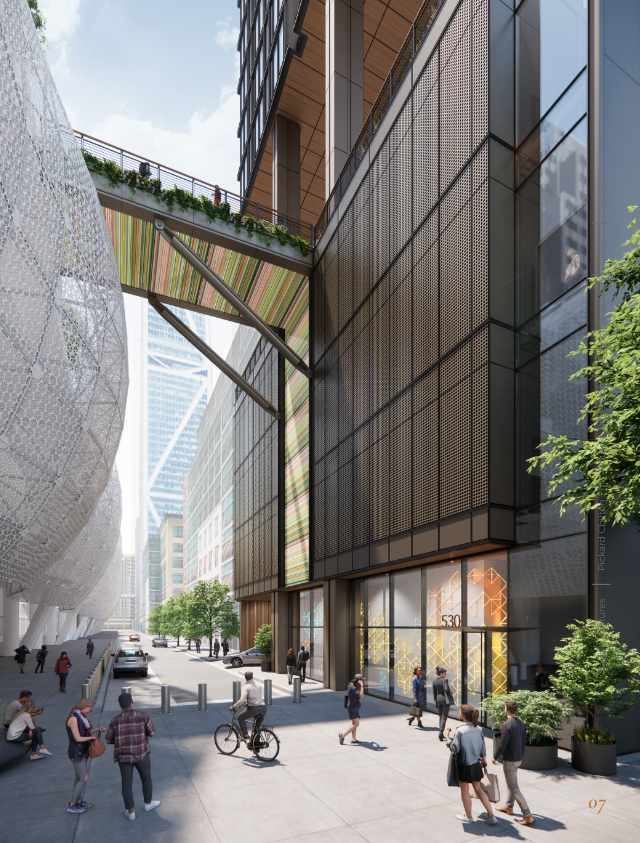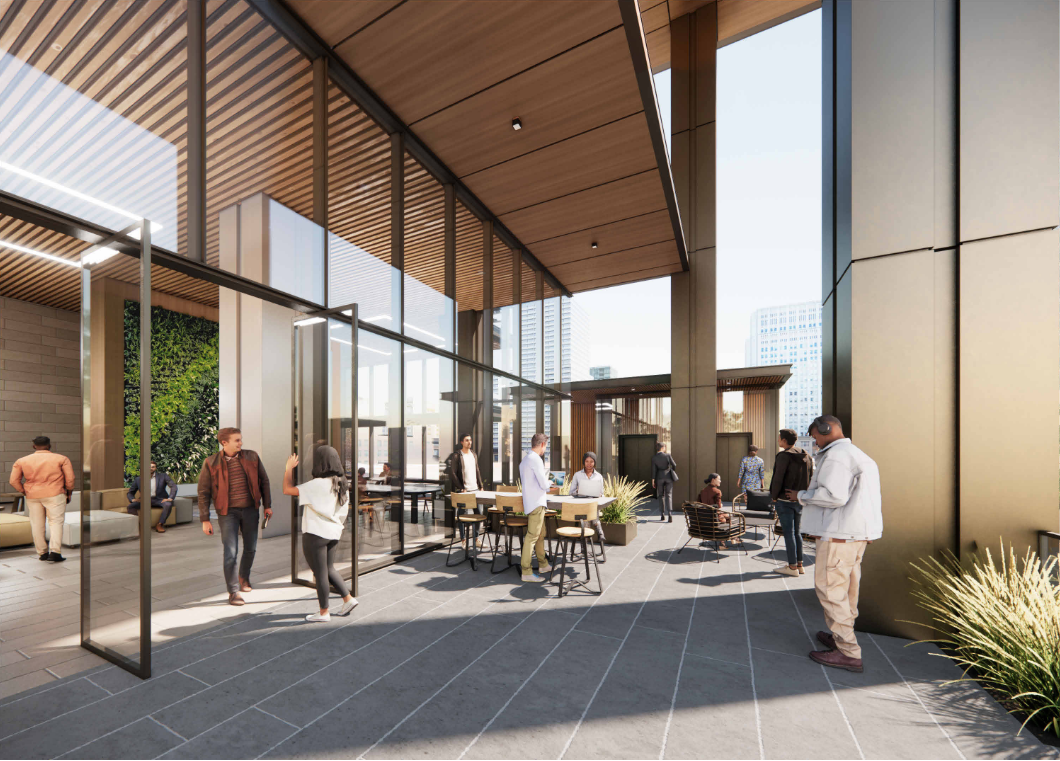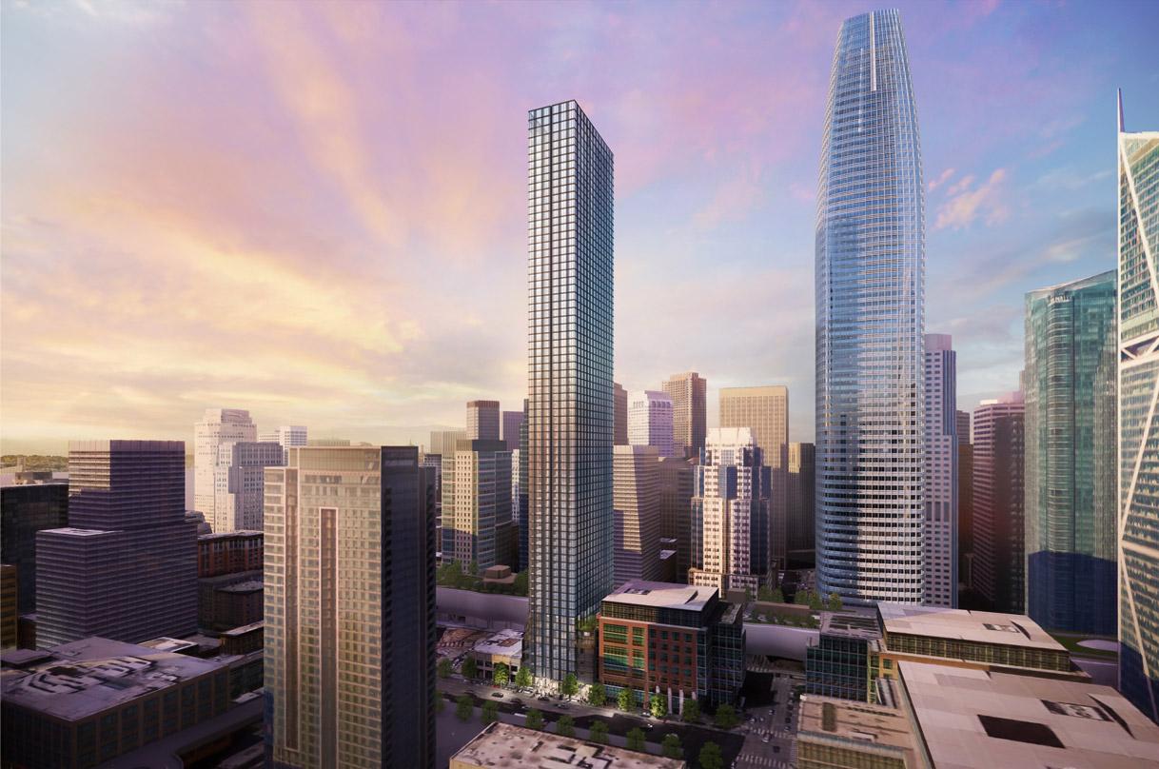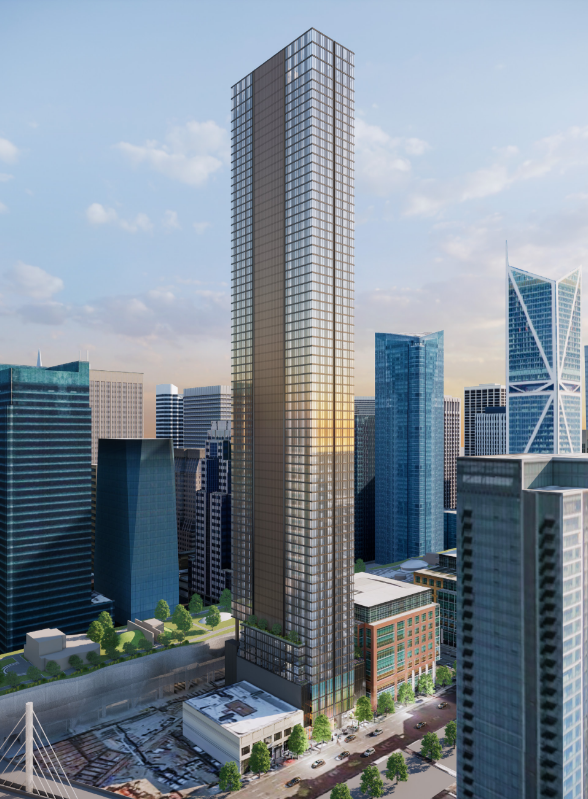530 Howard is an 870,000 sf, 672-unit residential building with parking, and an amenity program distributed through 71 stories above grade and 1 story below grade. The project takes advantage of State Senate Bill 35 and Administrative Bulletin 2011 to increase density and allow for 100% residential use in San Francisco’s Transbay district which is zoned for a hybrid of commercial & residential use. The project includes 68 below-market-rate units and will provide unparalleled views of the Bay as the 3rd tallest tower in the city. The amenity program incorporates a fifth-floor pedestrian bridge directly connecting to the 5.4-acre Salesforce Park and Salesforce Transit Center. Additional amenity programs include access to a wellness and fitness center, a co-working center, a lounge, and other spaces to support downtown living. Parking is provided for both cars and bicycles.
Pickard Chilton
Principal:Carl Clark AIA, Alma Jauregui AIA
House & Robertson Architects, Inc.
Principal:Jim House, FAIA
Senior staff:Chris Van Leeuwen AIA, Julie Trinh AIA
