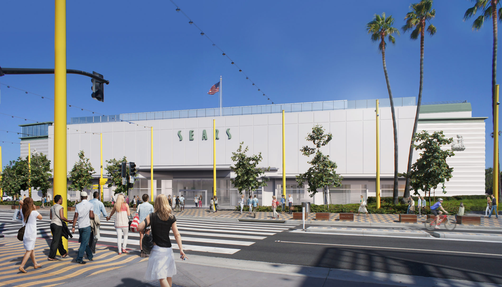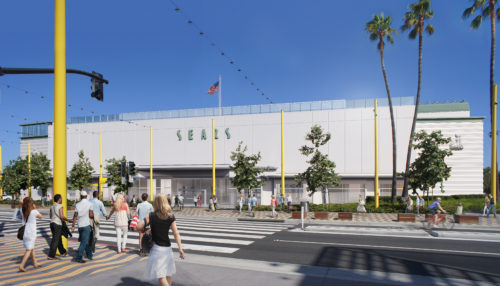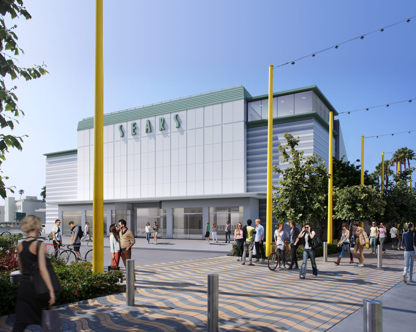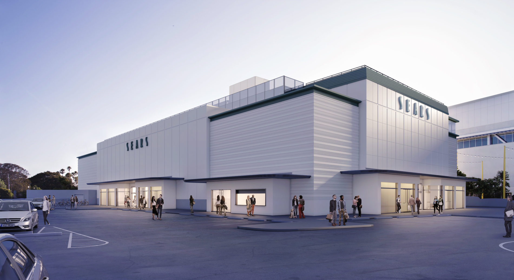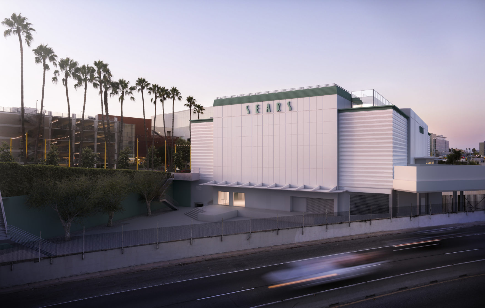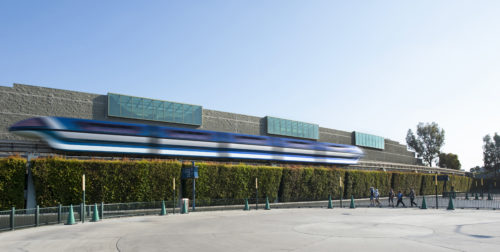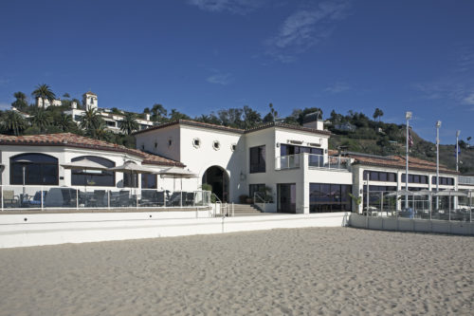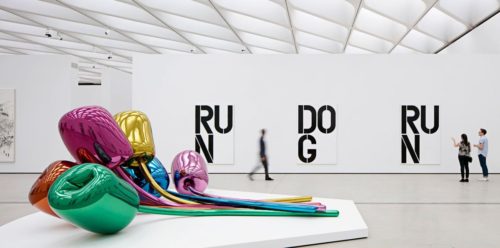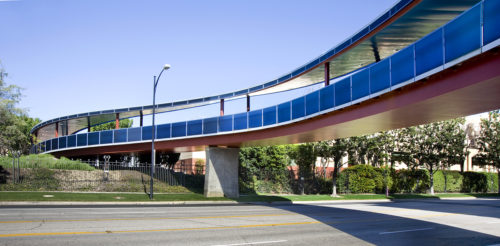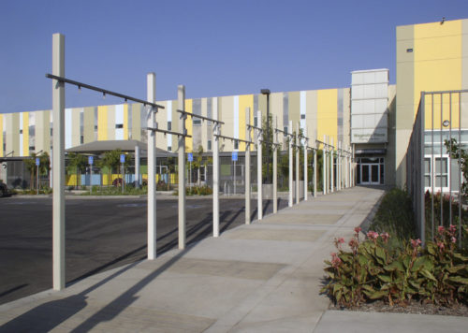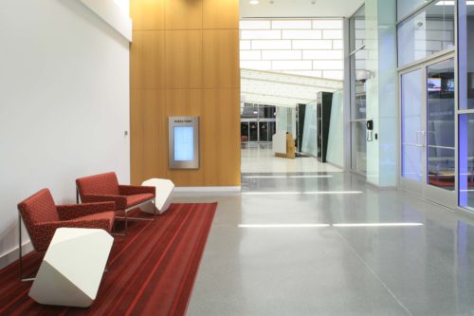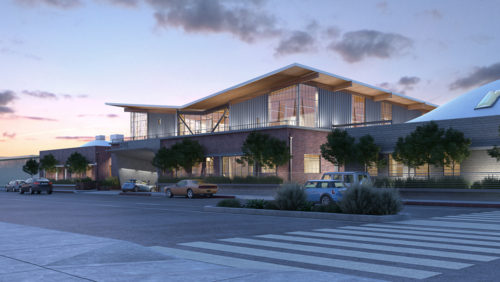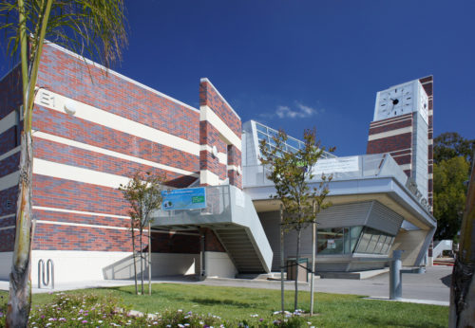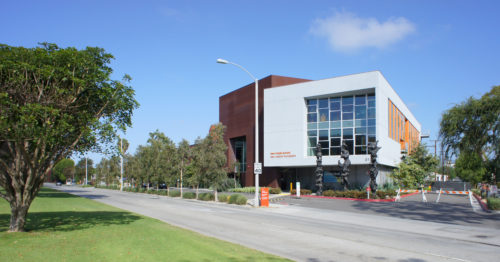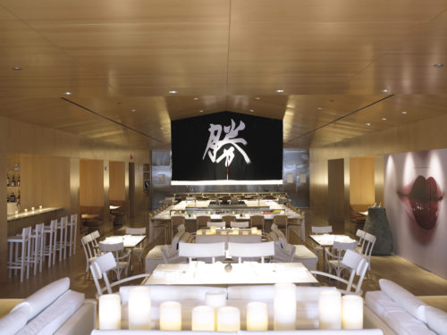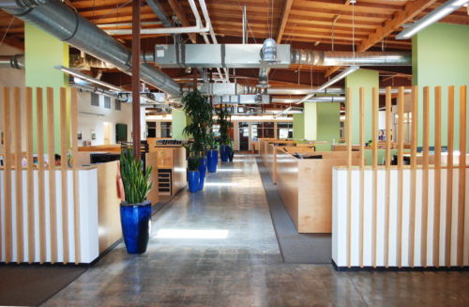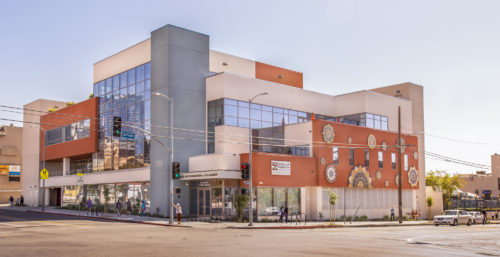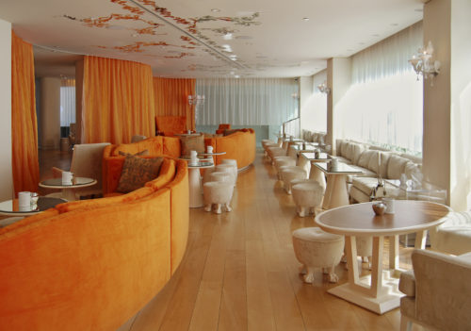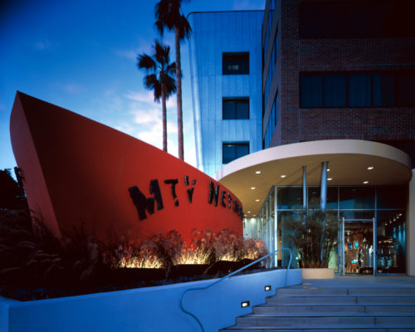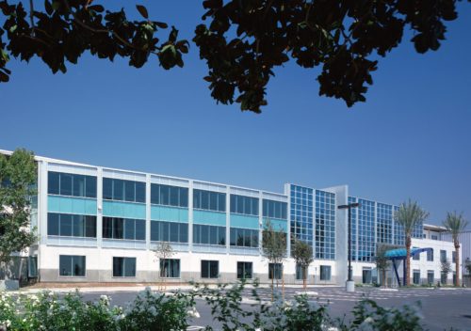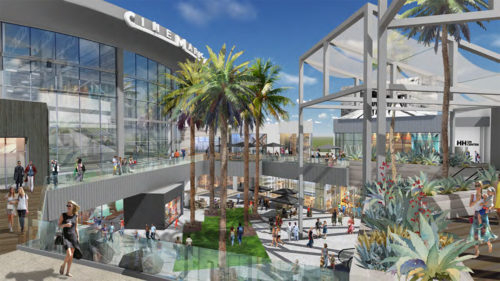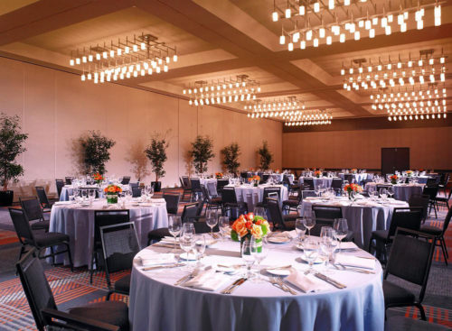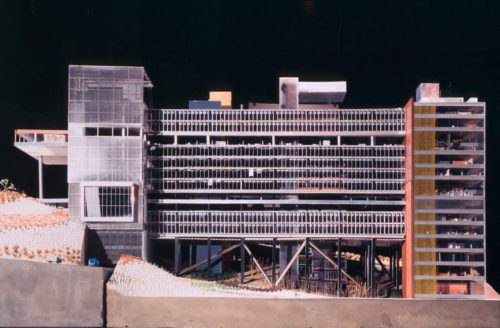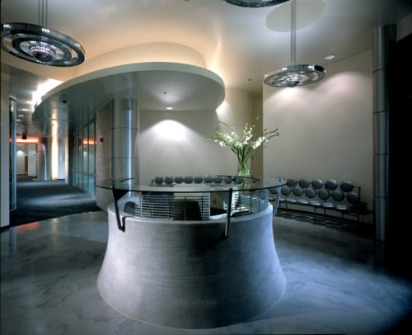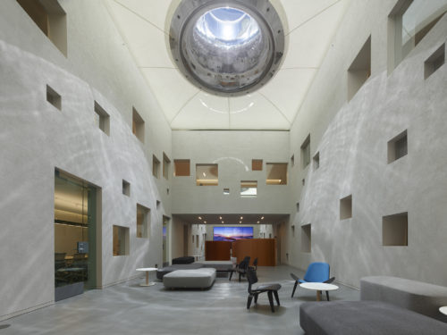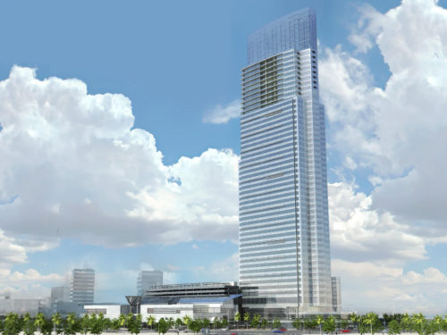House & Robertson is executive architect for a major renovation and structural upgrade of the Sears Building in downtown Santa Monica. Located between the Santa Monica Pier and the last stop of the Expo Line, this iconic Late Moderne structure operated as a department store from 1947 until 2017. Due to its status as a designated Santa Monica Historical Landmark, the exterior concrete structure could not be altered, yet natural light was needed within the space. To solve this issue, the project created a central atrium that not only allowed natural light within the space but served as a programmatic visual connector for the 105,000 sq. ft. of food hall and creative office space. The project supplements the existing architectural concrete exterior with upgraded glazing and storefront entries. HRA served as executive architect for both the shell and core offices and food hall buildout. Construction is expected to be completed in mid 2020.
Seritage Growth Partners
House & Robertson Architects, Inc.
Principal:Jim House, FAIA; David Hollister, AIA
Senior staff:James Black, AIA; Silvija Olar, AIA; Khristeen Decastro
Images:Renderings By Kilograph
