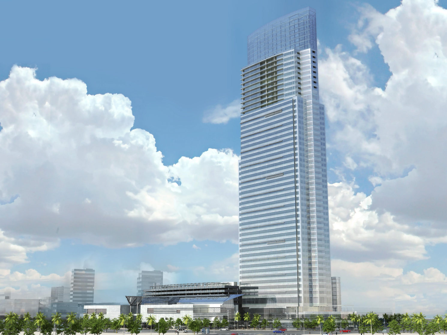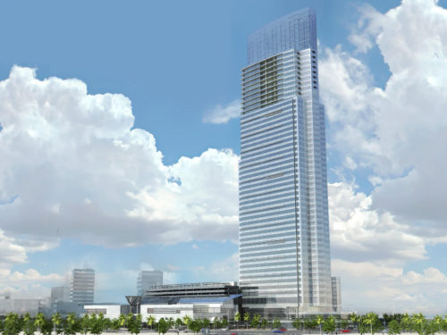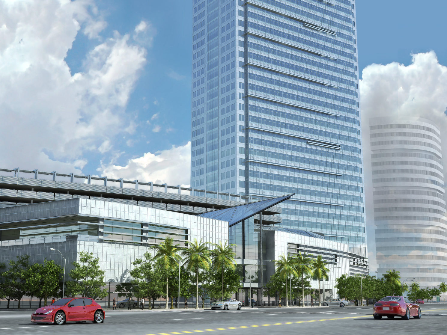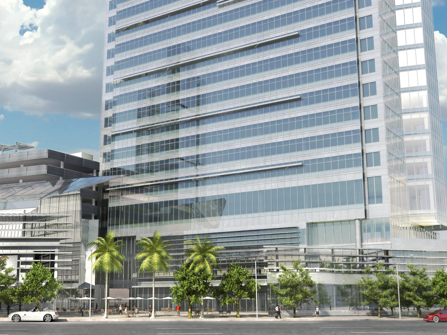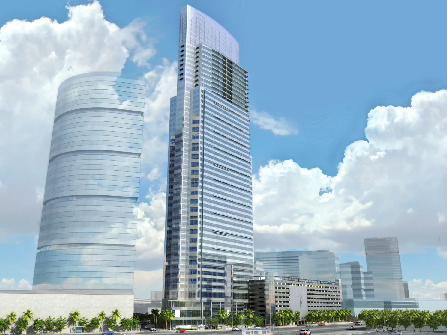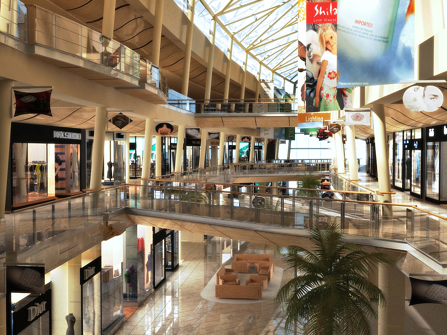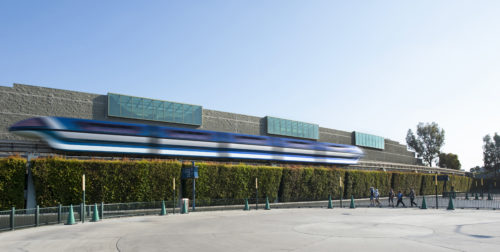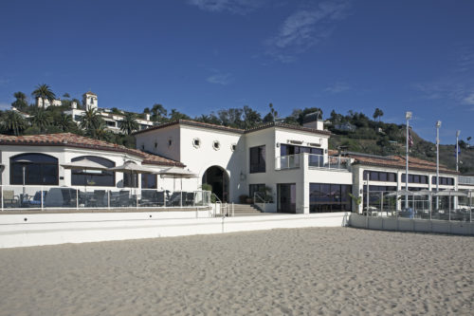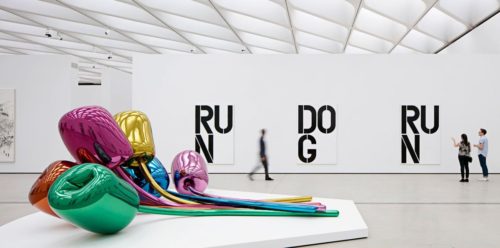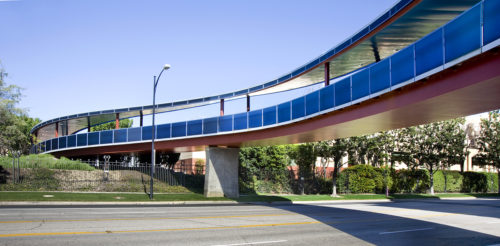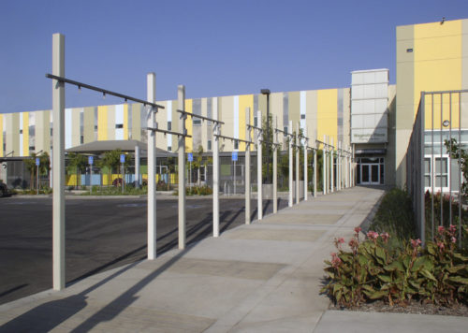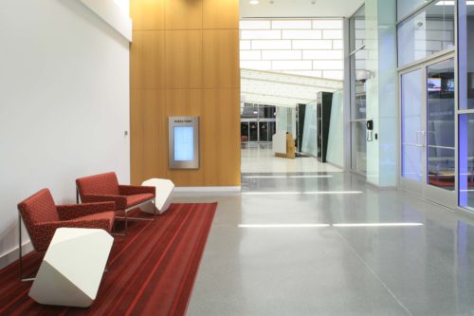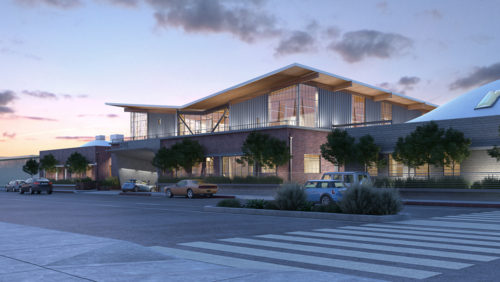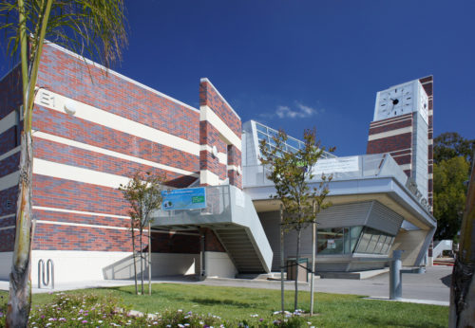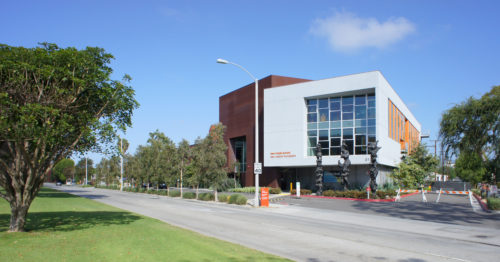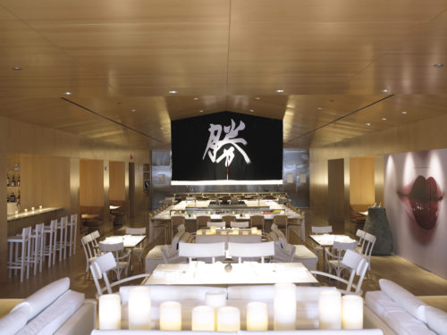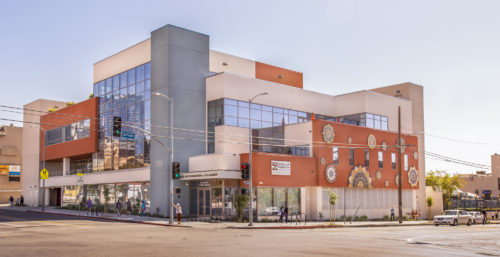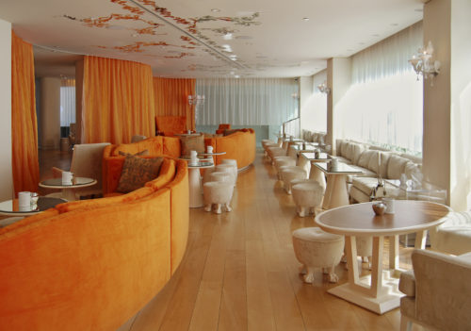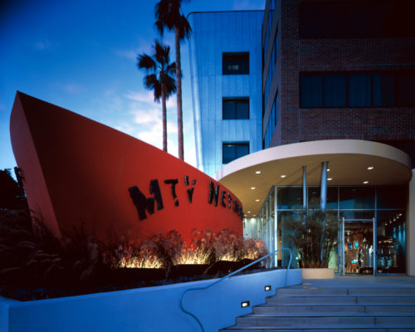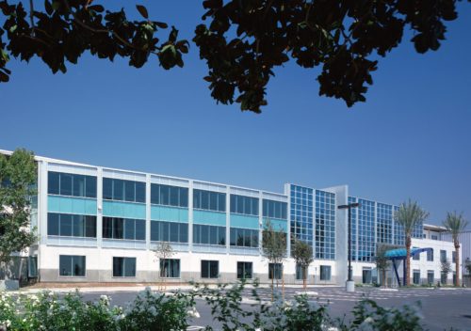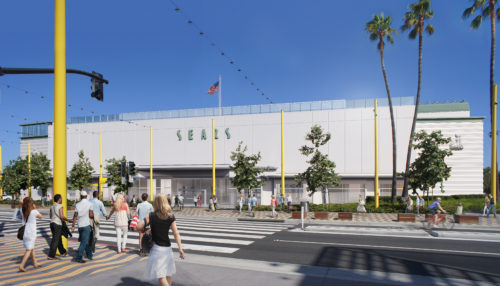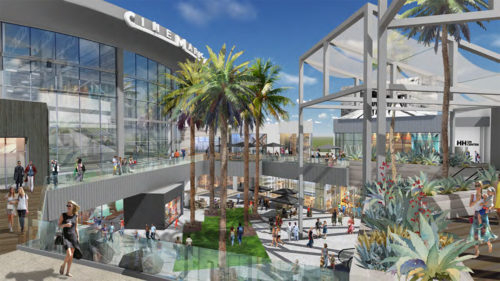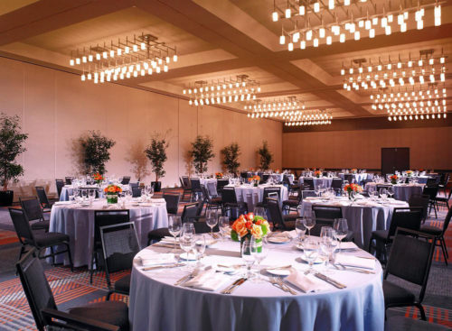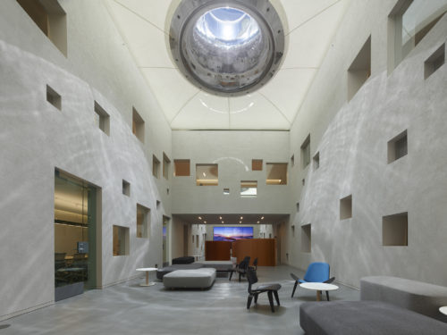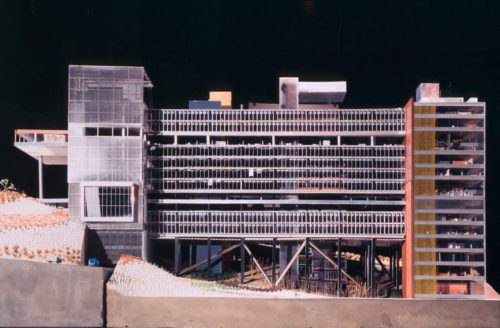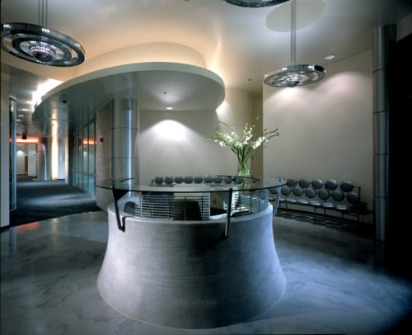House & Robertson, under contract to HRA Nevada, Inc., developed the design for this 60-story tower in Las Vegas, Nevada, containing offices for jewelry wholesalers, exhibition space, a private club and spa facilities. The 1.2-million-sq.-ft. tower plans also included 100 luxury condominium residential units in the upper nine levels. In addition to restaurant and retail spaces in the base of the tower, a separate two-story retail mall was anticipated at the street level. High security loading and service areas, as well as residential and valet parking, were located below grade, while a 10-story above-grade parking structure provided parking for office tenants. HRA led the project’s technical development through design development and produced a significant portion of the working drawing package, including documentation for early procurement of the curtainwall, prior to the project being abandoned in 2008.
Probity International
Design architect - Shell:Altoon+Porter Architects
Principal:Gary Dempster, FAIA
Design Architect - Interiors:Dianna Wong Architecture
Principal:Dianna Wong, FAIA
HRA Nevada Inc., with House & Robertson Architects, Inc.
Principal:Jim House, FAIA
Senior staff:James Black, AIA; Sabine Forster; Tom Williams, AIA; Ella Hazard, AIA
Preconstruction contractor:Matt Construction
