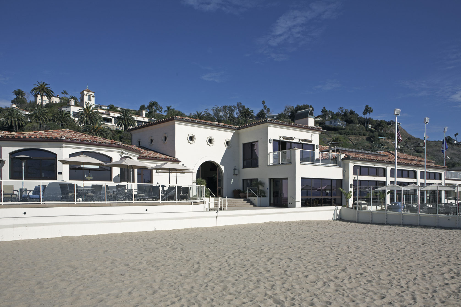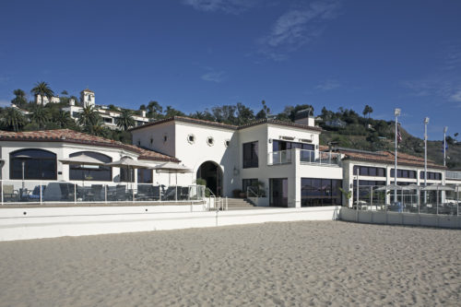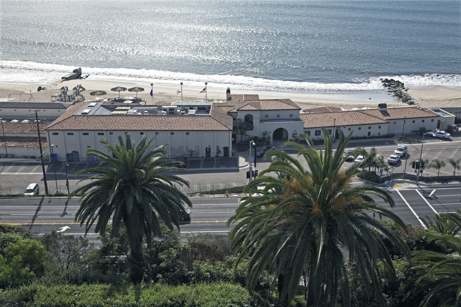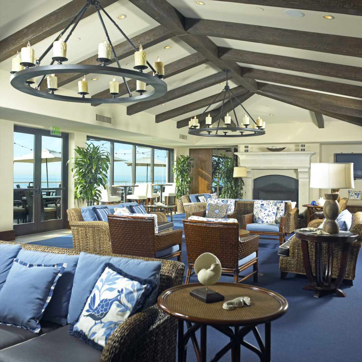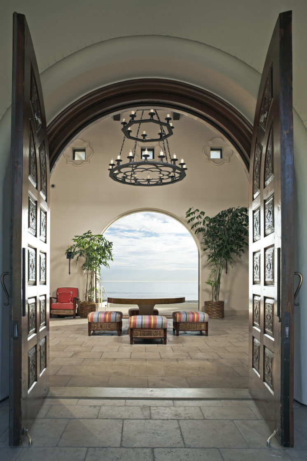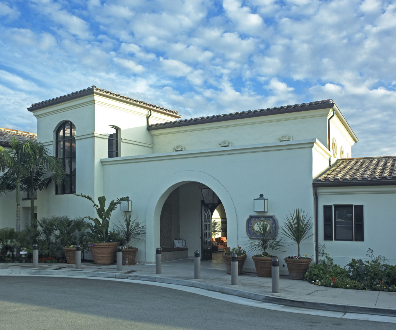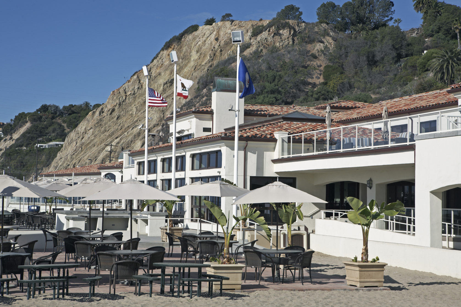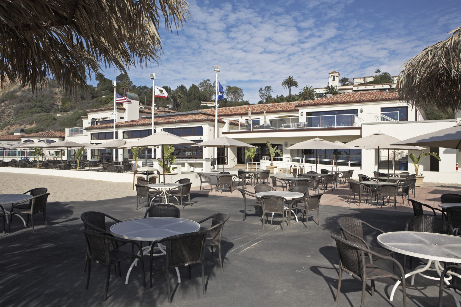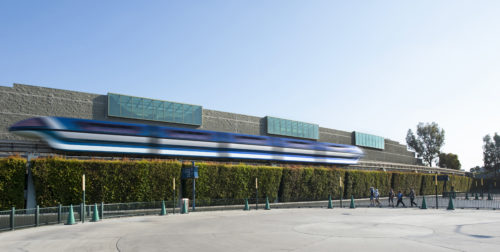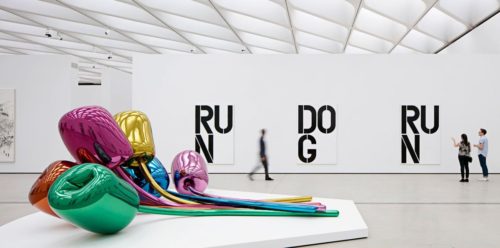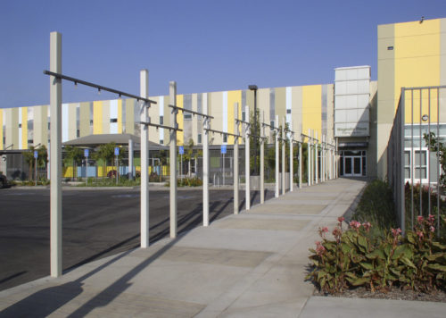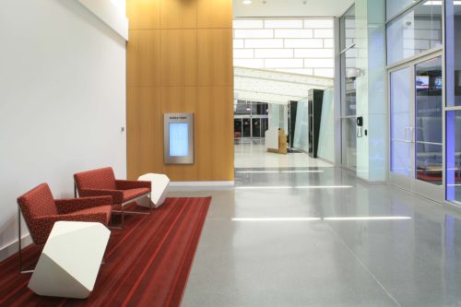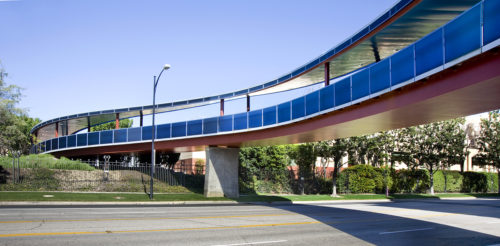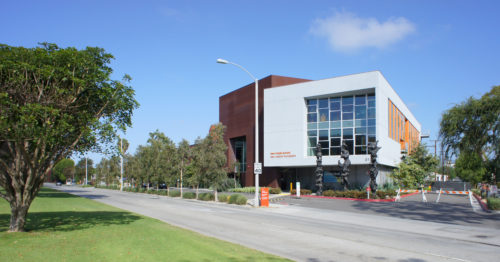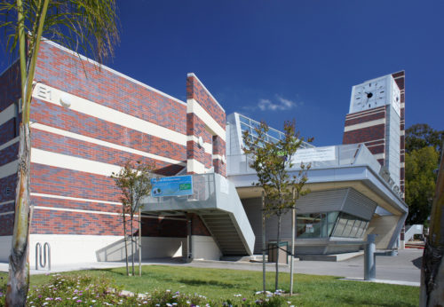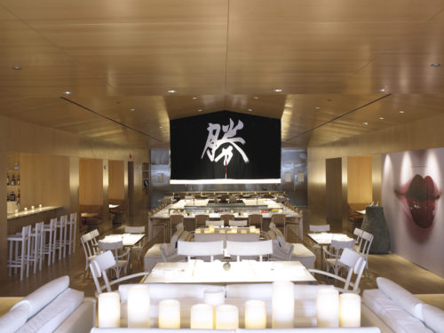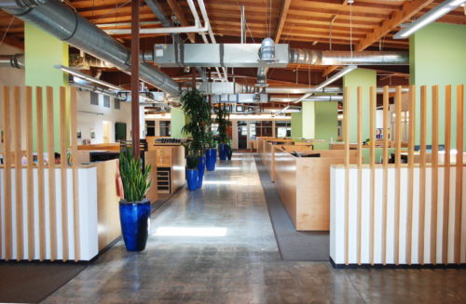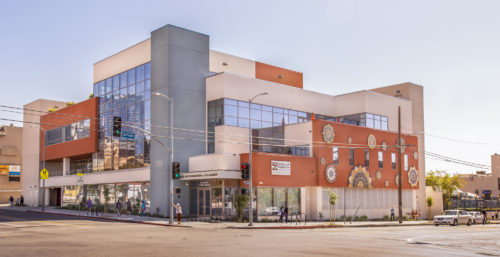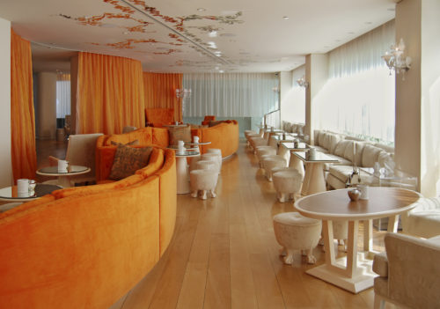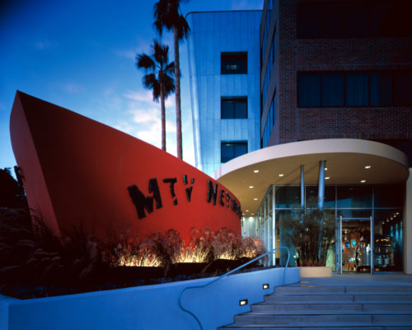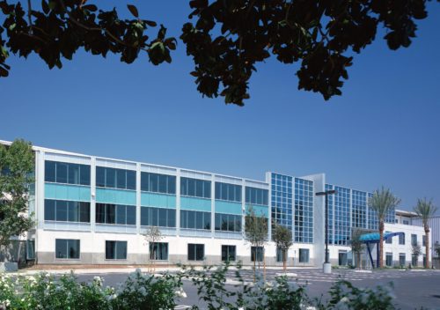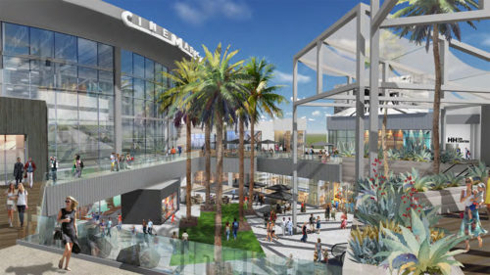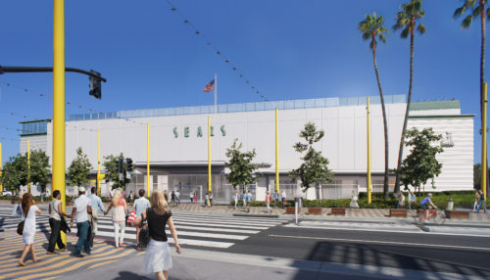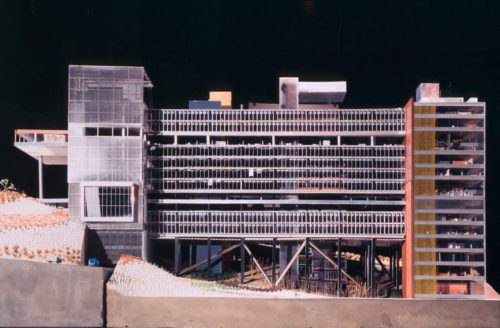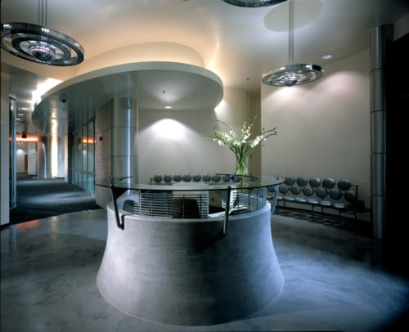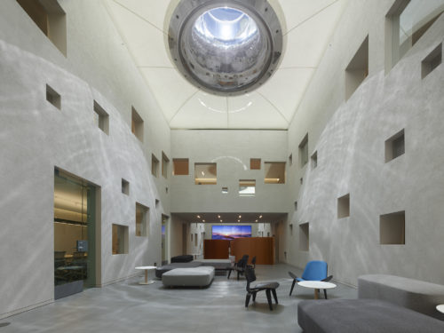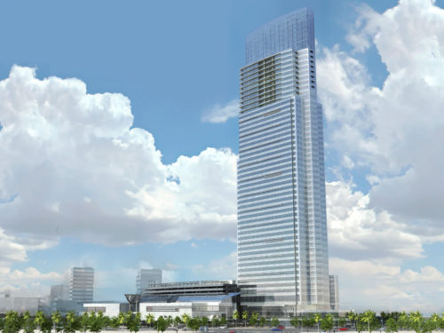In conjunction with Burdge & Associates and J. Kattman Design, House & Robertson served as executive architects for the 47,000-sq.-ft. expansion of the historic private club. The project scope included new dining rooms, lounge, multipurpose and exterior dining area, locker rooms and exercise areas, new two-story cabana buildings and a large commercial kitchen serving this location and the related Upper Club facility. Located on the beach in the Malibu area of Los Angeles, the project presented numerous challenges related to floodproofing, foundation design and other issues related to construction on beach sand. The project was completed in 2007.
Bel Air Bay Club
Design architect:Burdge & Associates Architects, Inc (Shell) and J. Kattman Design (Interiors)
Principal:Doug Burdge, AIA
House & Robertson Architects, Inc.
Principal:Jim House, FAIA
Senior staff:Kenton Zlab, AIA; Eric Kenyon
General contractor:Turner Smith Company
