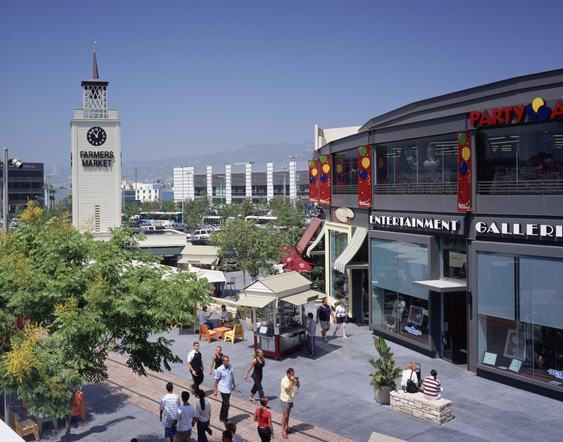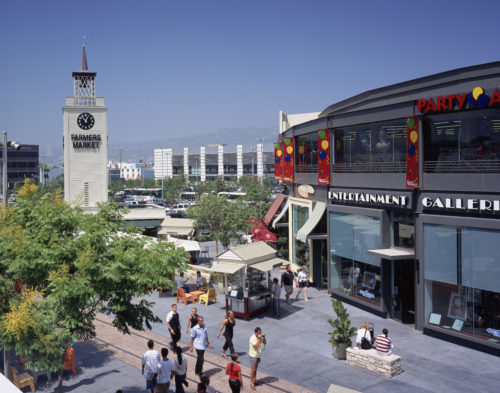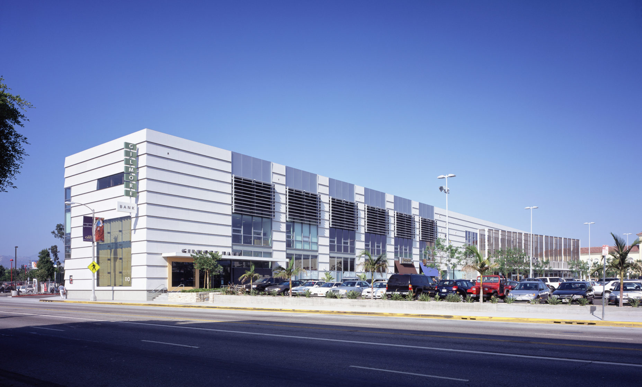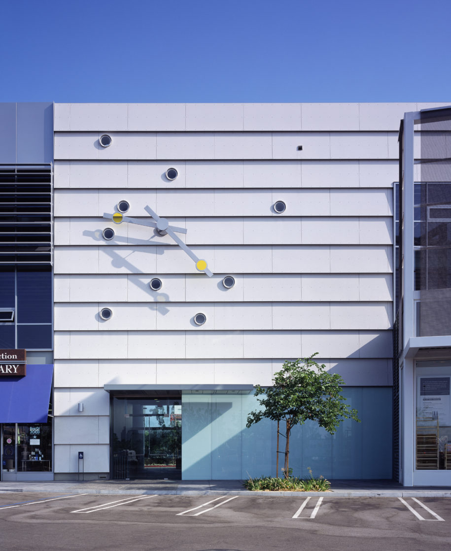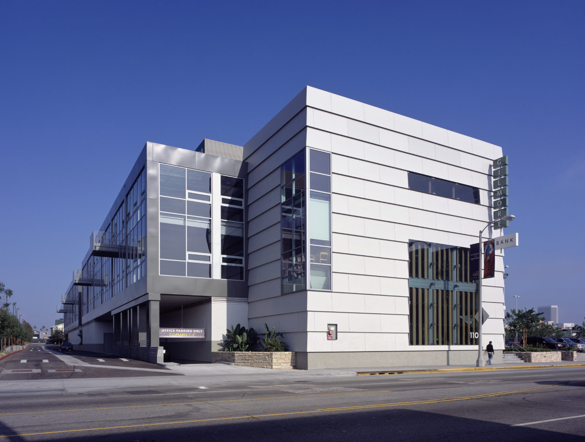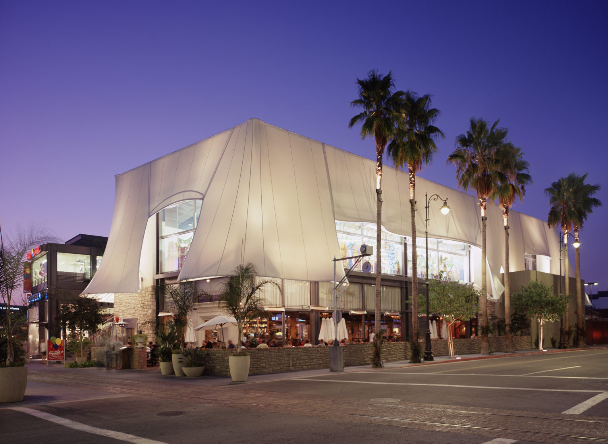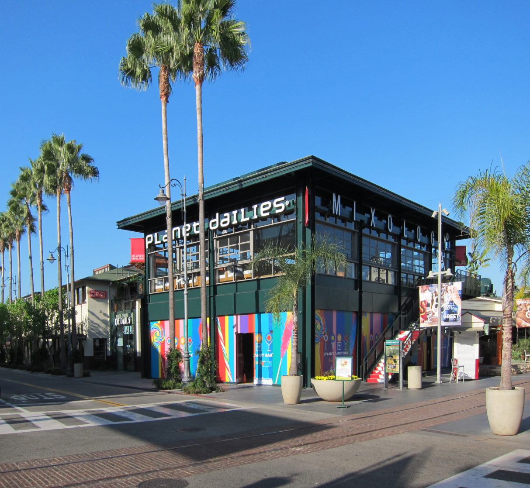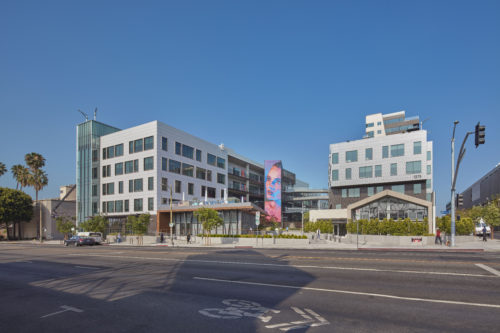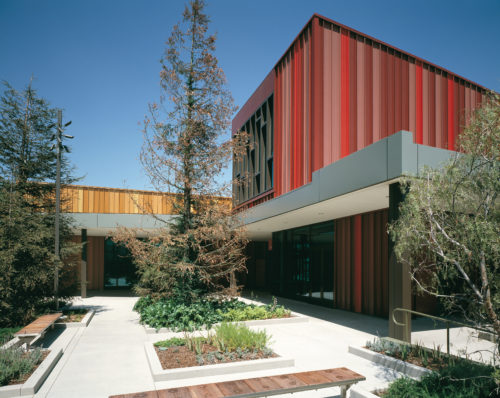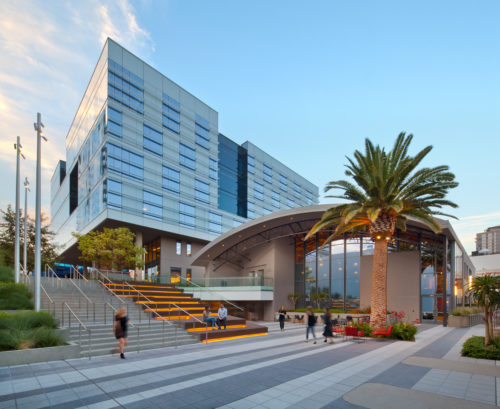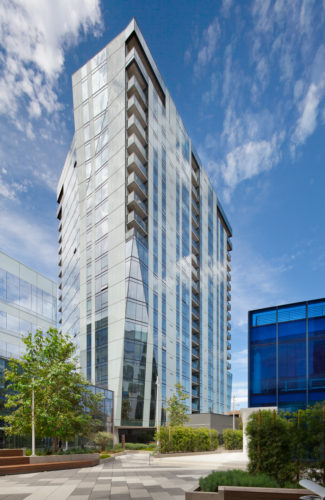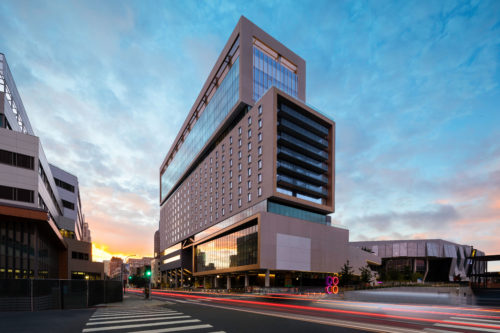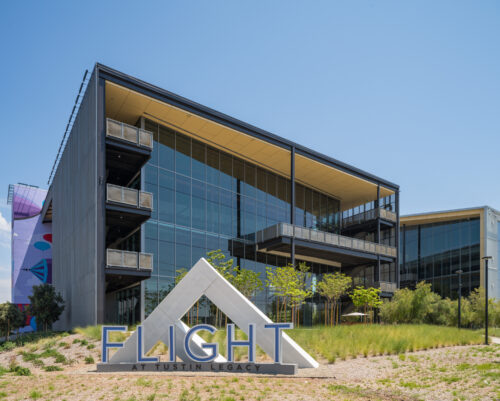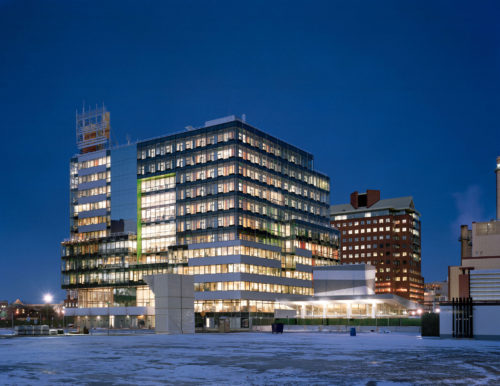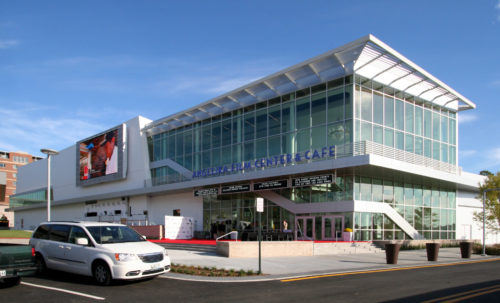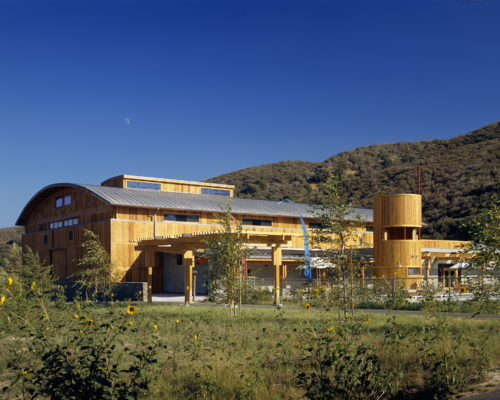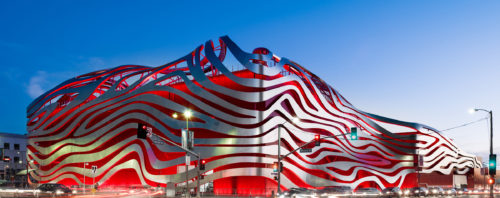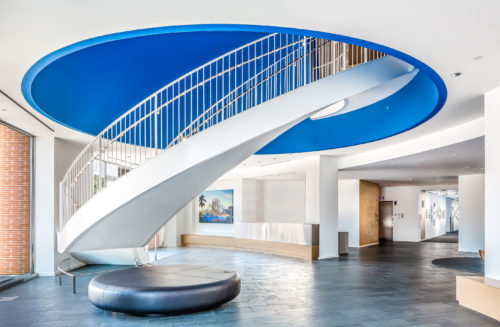In collaboration with Santa Monica design firm Koning Eizenberg, House & Robertson was the executive architect for the expansion and reconfiguration of the historic Farmers Market in Los Angeles’ Fairfax district. Totaling 165,000 sq. ft., the project consists of four separate new buildings that house retail and restaurant shells, as well as a three-story retail and office building over subterranean parking. Built in tandem with the construction of the adjacent Grove shopping center in 2003, the Farmers Market expansion employed a range of building materials, integrating wood and steel-frame structures, with innovatively detailed fiber-cement board as a durable, low-cost finish material at the façade of the largest building. The project included the re-creation of the historic Farmers Market clock tower building using salvaged materials from the iconic original, and received a number of design awards as well as the 2003 Award for Excellence from the Urban Land Institute.
A.F. Gilmore Company
Design architect:Koning Eizenberg Architecture
Principal:Hank Koning, FAIA; Julie Eizenberg, FAIA
House & Robertson Architects, Inc.
Principal:Jim House, FAIA
Senior staff:Wendy Bone, AIA; Julia Hawkinson, AIA; Kenton Zlab, AIA
General contractor:Gordon & Williams
Images:Benny Chan
