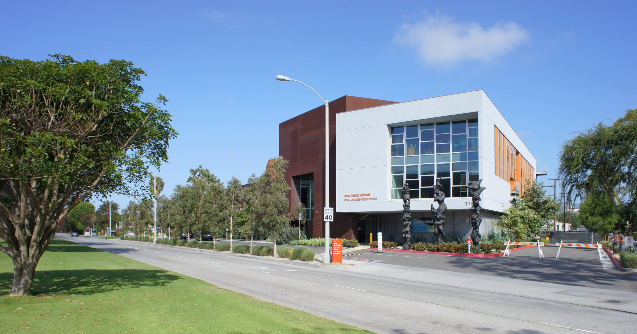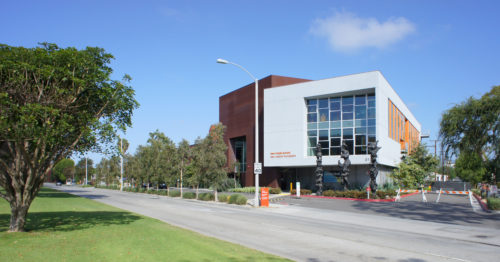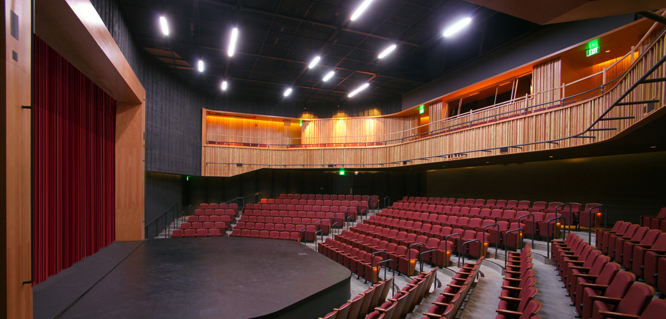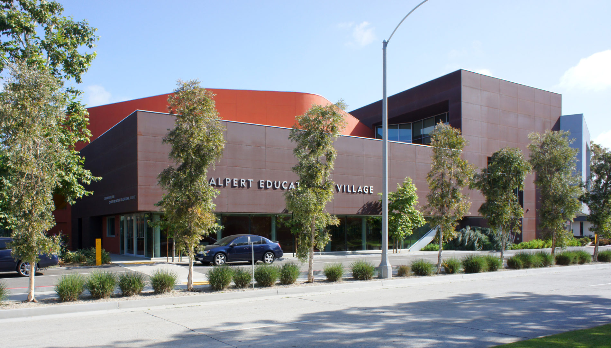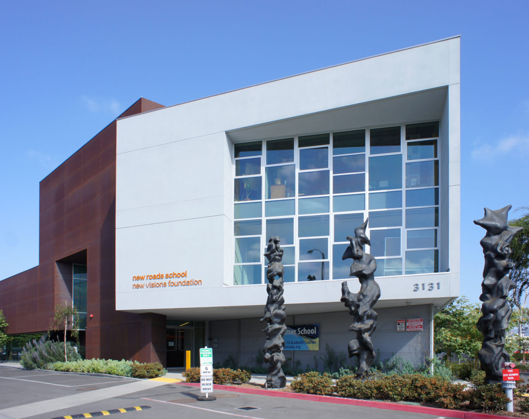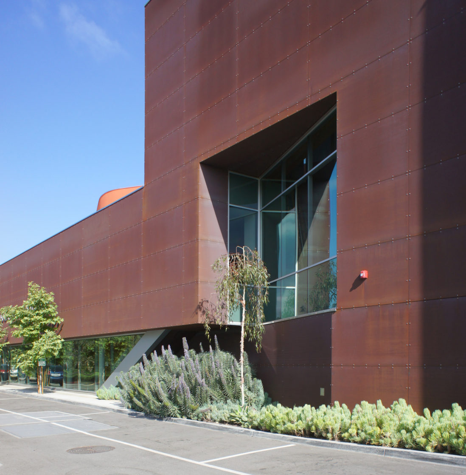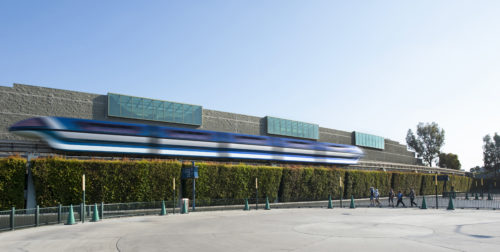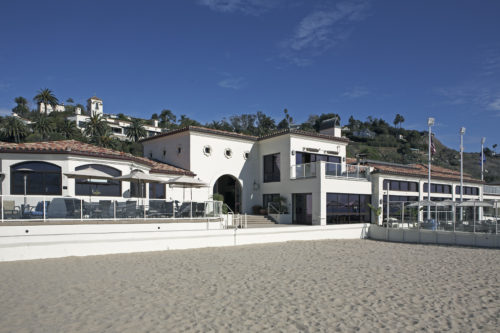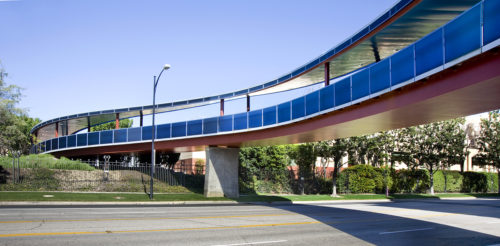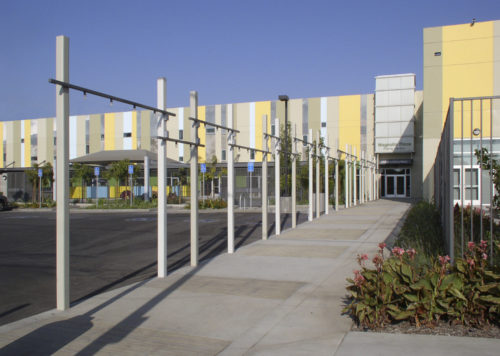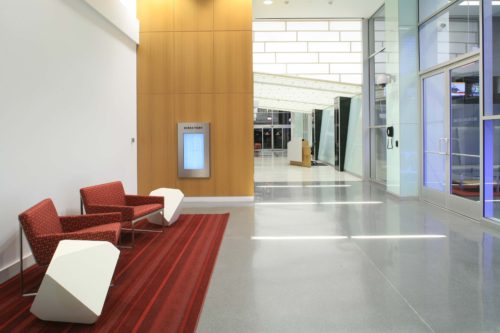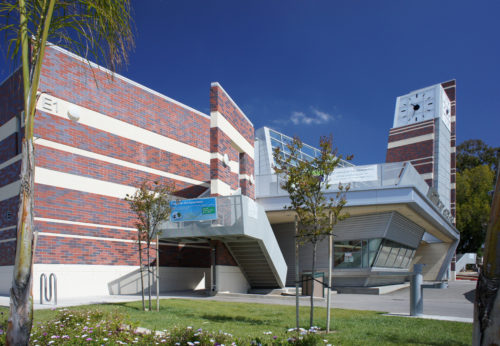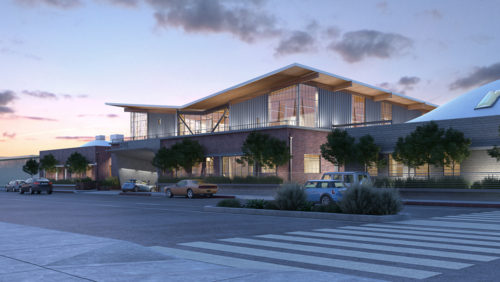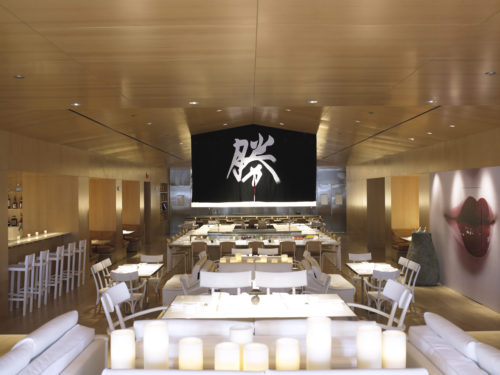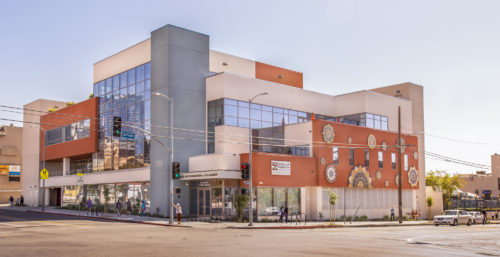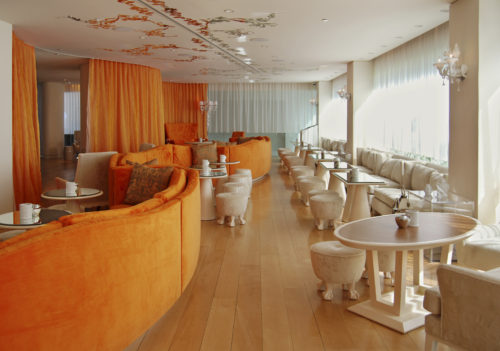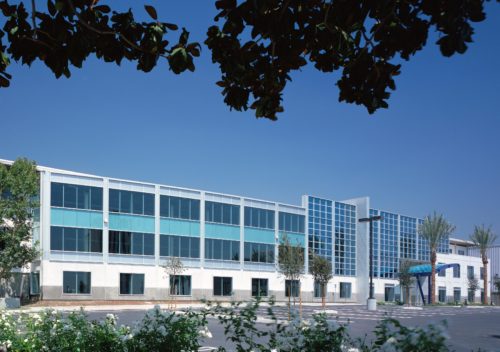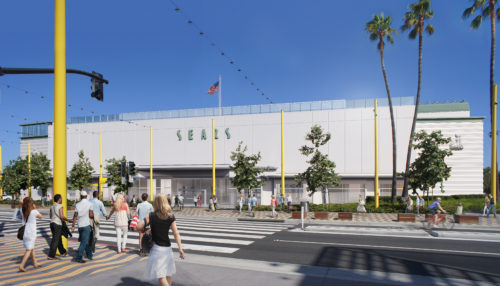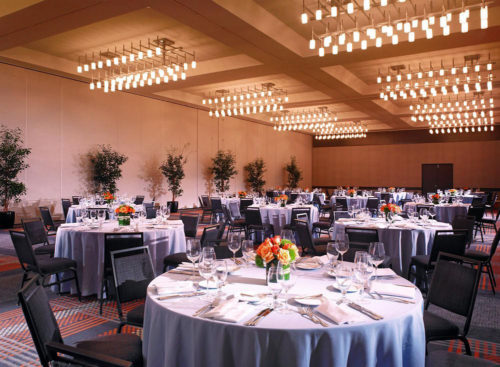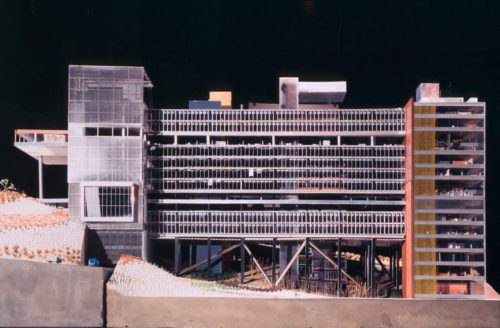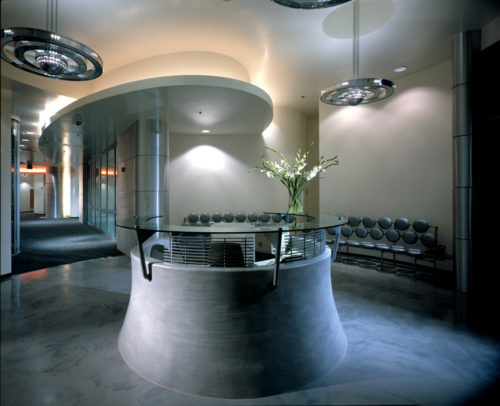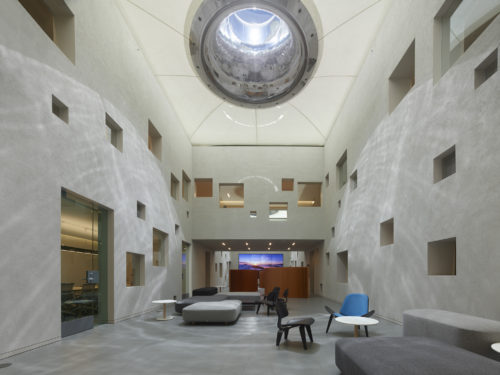The Herb Alpert Educational Village is a new educational center created through the consolidation of the New Roads School’s middle-school and high-school programs on their existing high-school campus in Santa Monica, CA. House & Robertson served as the executive architect for the project’s first phase, the 31,000-sq.-ft. flagship Performing Arts and Leadership Center. The Center houses a 350-seat performance theater with state-of-the-art acoustic features, a student gallery space, multi-use classrooms and offices for the Coalition for Engaged Learning and other non-profit organizations. The primary façade on Olympic Blvd. uses an innovative rain-screen system with weathering steel panels, in tandem with cement plaster areas with punched openings featuring custom curtain wall treatments.
New Roads School
Design architect:John Berry Architects
Principal:John Berry; Adam Polk
House & Robertson Architects, Inc.
Principal:Doug Robertson, AIA
Senior staff:Julia Brown, AIA; Kenton Zlab, AIA; Adam Polk
General contractor:Morley Builders / Benchmark Construction
