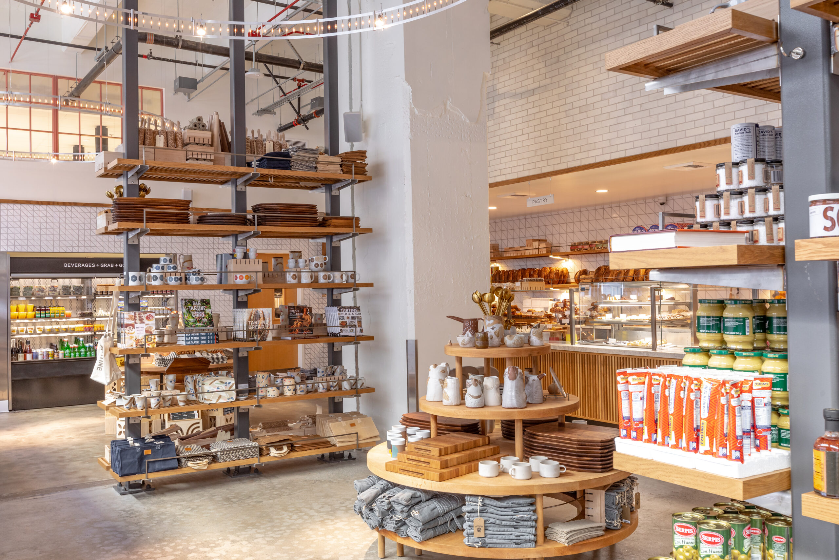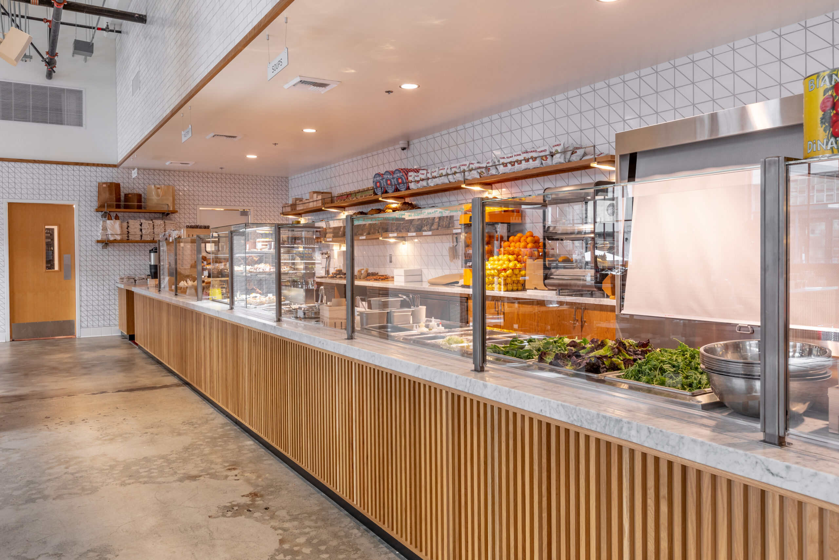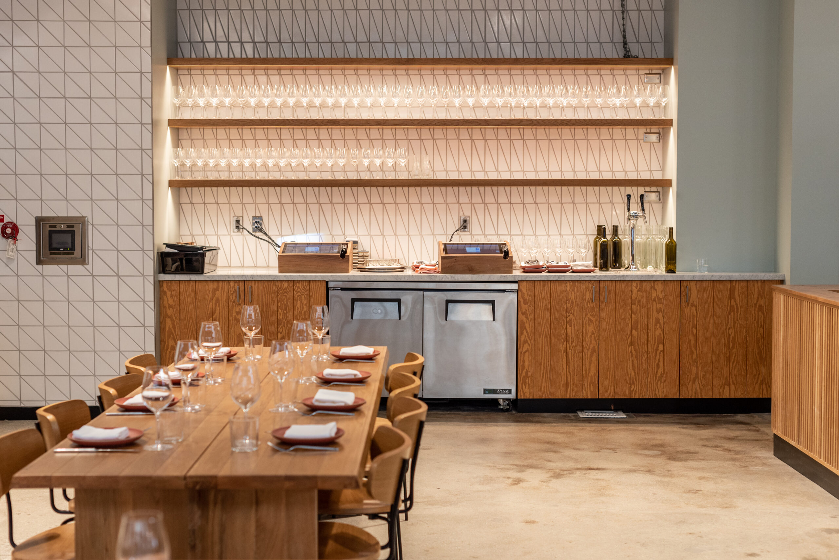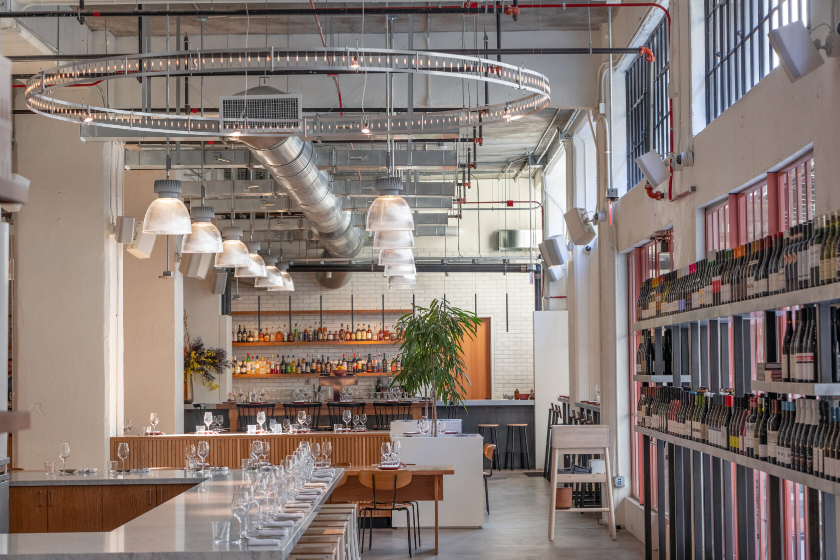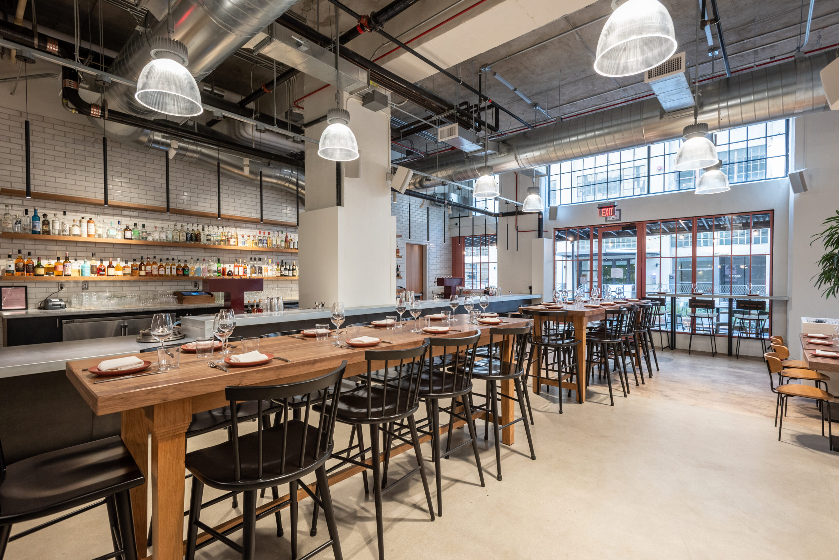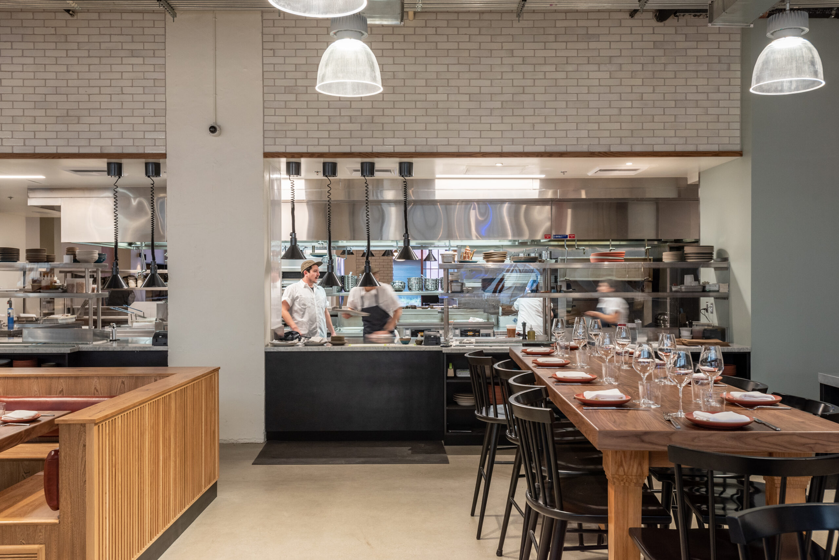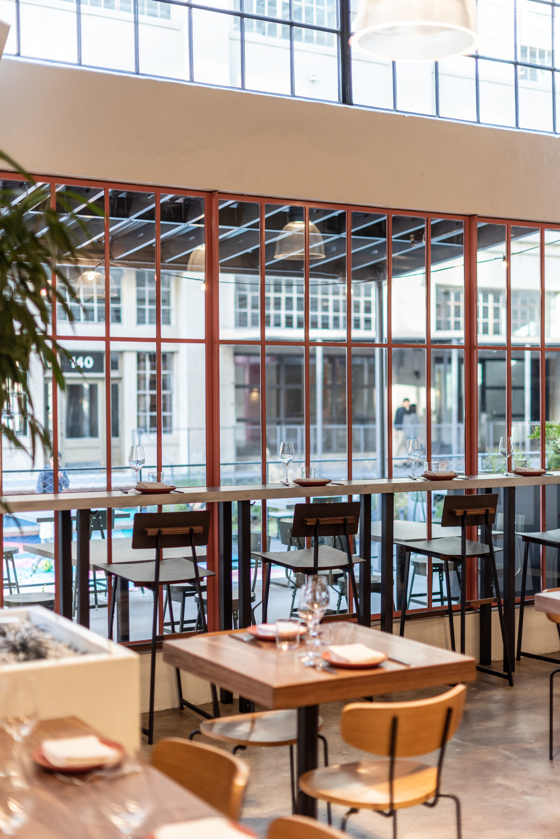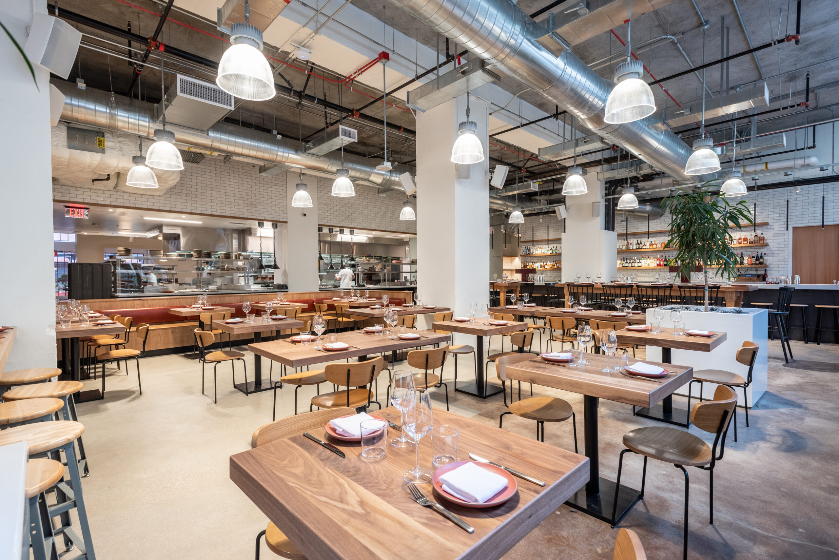HRA was the executive architect of 125,000 sq. ft. of fit-out in Building III at the ROW DTLA complex for the Tartine Manufactory, which included an innovative bakery, brewery, and specialty food outlet. The ROW DTLA project involved the adaptive reuse of several large warehouse and industrial buildings constructed between 1917 and 1923 at the historic LA Terminal Market on Alameda Street in Los Angeles, which was converted to creative office, retail, and food service uses. For the renovation of Building II, HRA provided technical support during the renovation of the 480,000 sq.ft. building. For the renovation of the 500,000-sq.-ft. Building III, HRA led the technical development of the extensive seismic upgrades, new washroom and elevator cores, and façade rehabilitation as the executive architects.
LA Restaurant Group, LLC
Design architect:Studio BBA
House & Robertson Architects, Inc.
Principal:Doug Robertson
Senior staff:Julia Brown, Alma Jauregui

