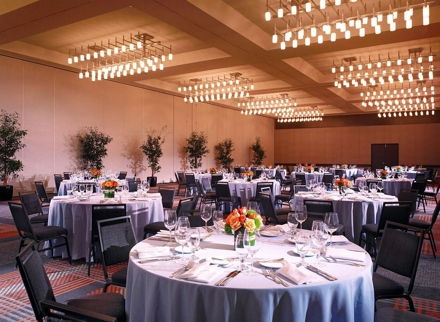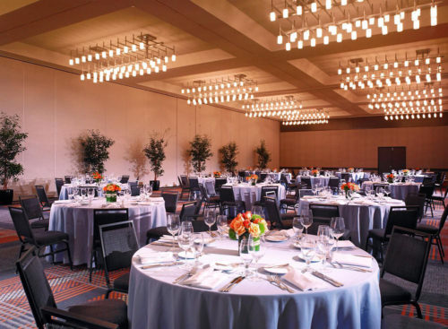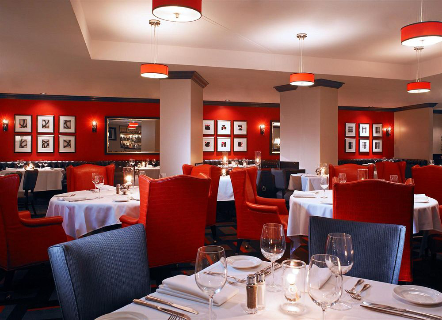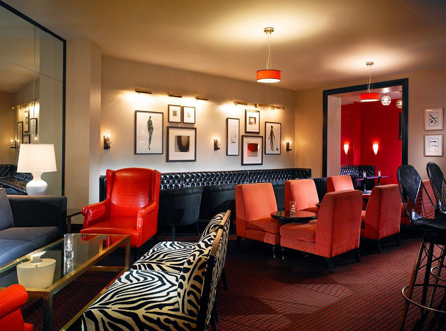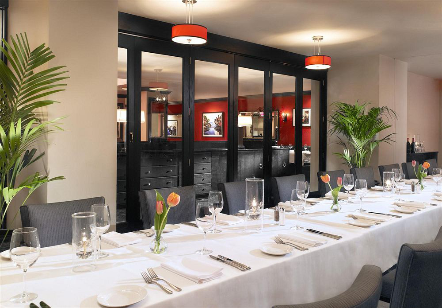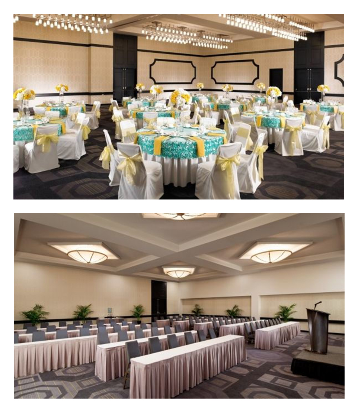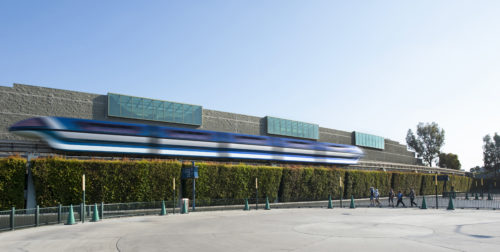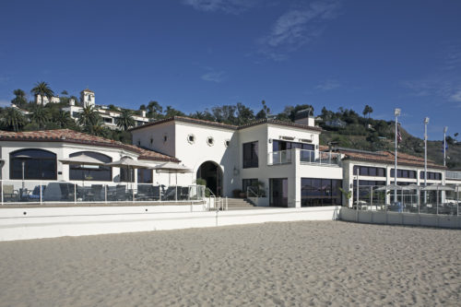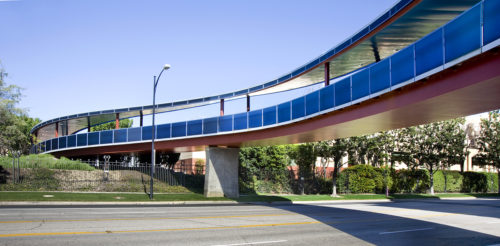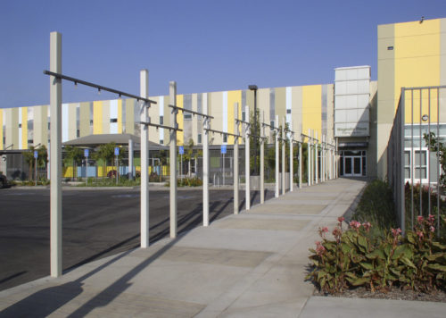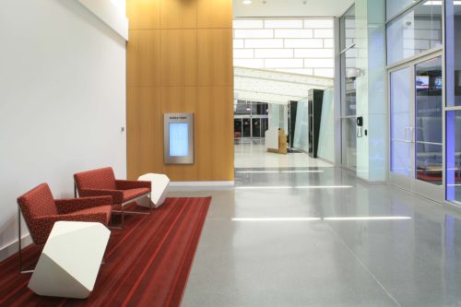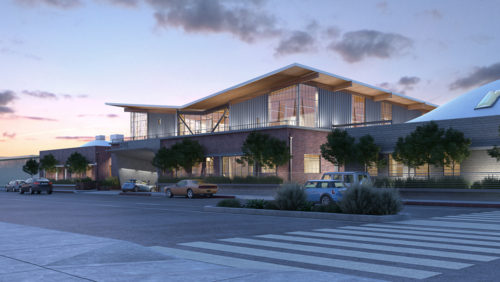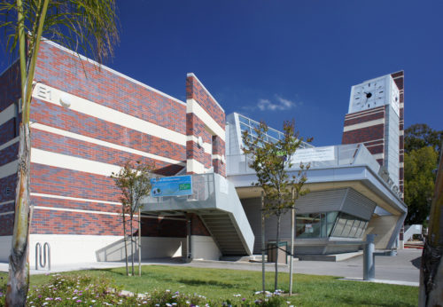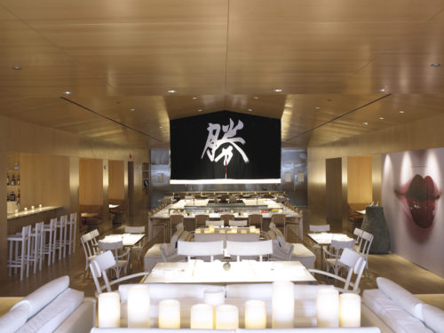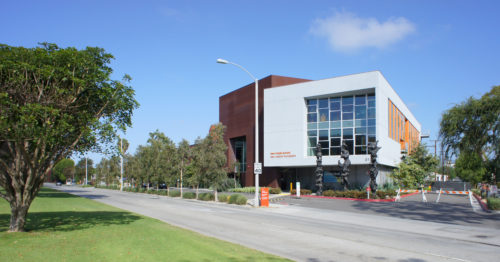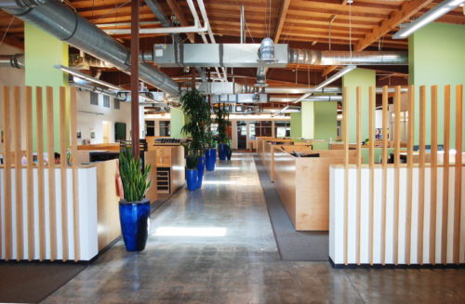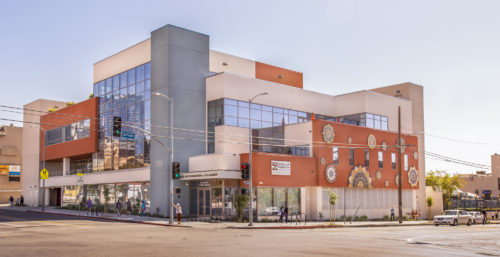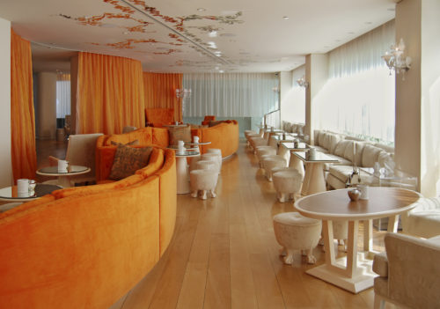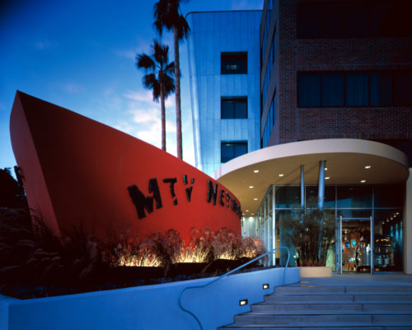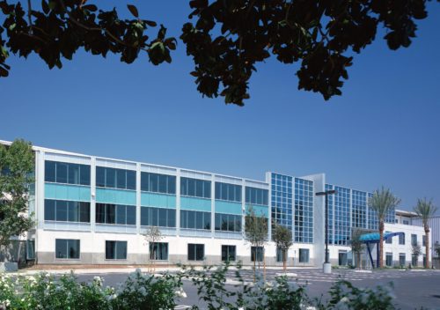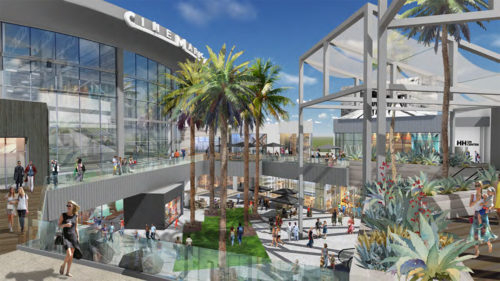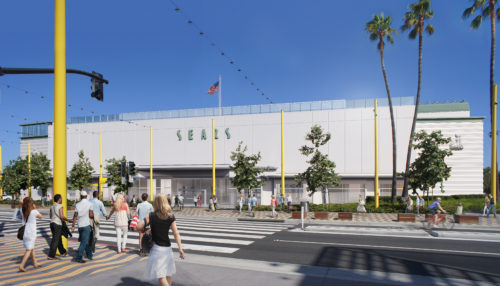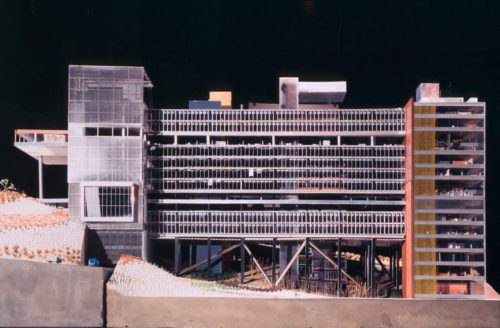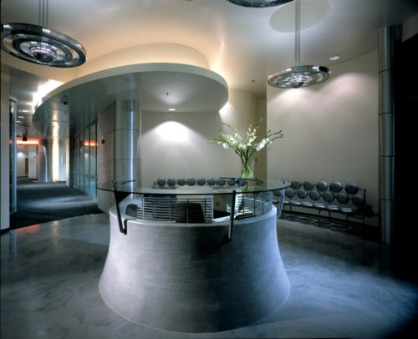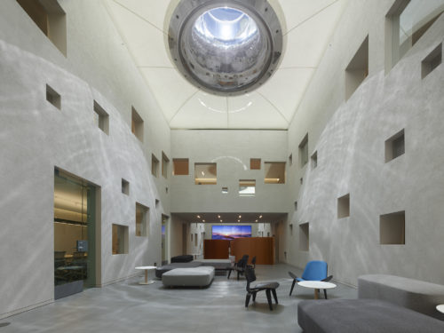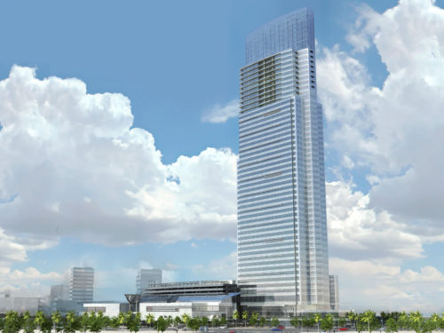House & Robertson worked as the executive architect for a major renovation and reconfiguration of the public areas in the existing Sheraton Gateway Hotel at LAX airport. The project scope included the development of a new 7,500-sq.-ft. steakhouse with full bar and private dining room, a 2,500-sq.-ft. sushi bar, and a 1,200-sq.-ft. coffee venue, all within the renovated ground floor public areas. The renovation also included enlarging and remodeling the hotel’s main ballroom space, which involved a major structural intervention where long-span trusses were added to allow for the removal of a column that supported the 16-story tower above, to allow for 11,400 sq. ft. of divisible, column-free space. The project was executed in several phases and completed in 2007.
Sheraton Gateway Hotel
Design architect:Kelly Wearstler Studio
Principal:Kelly Wearstler
House & Robertson Architects, Inc.
Principal:Jim House, FAIA
Senior staff:Sabine Forster
General contractor:Howard S. Wright Constructors
