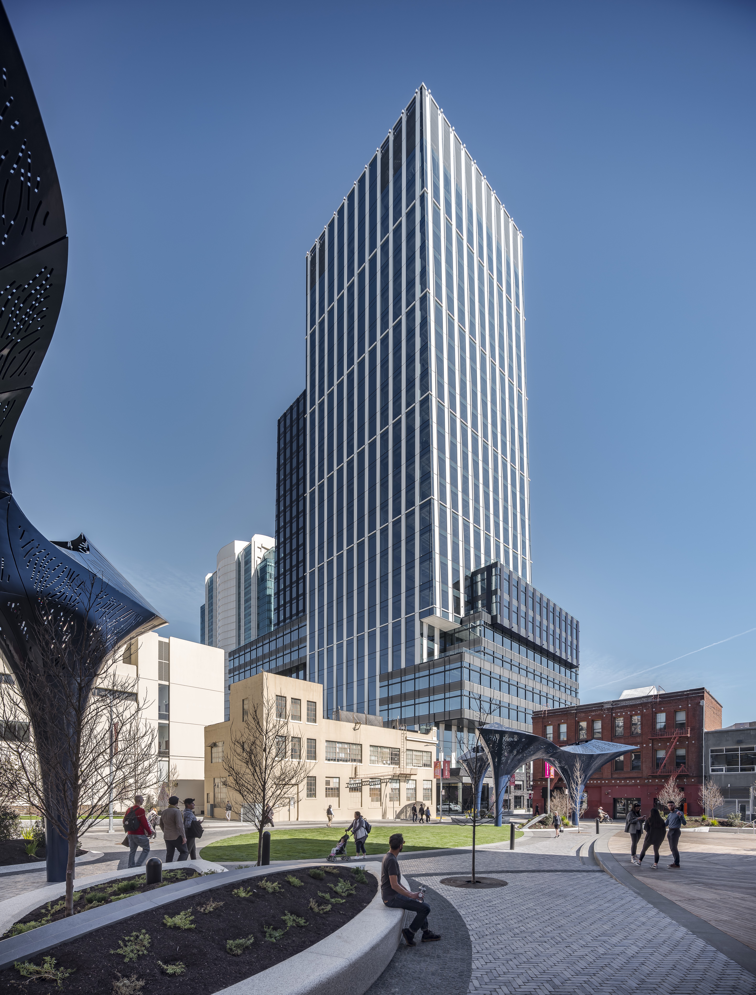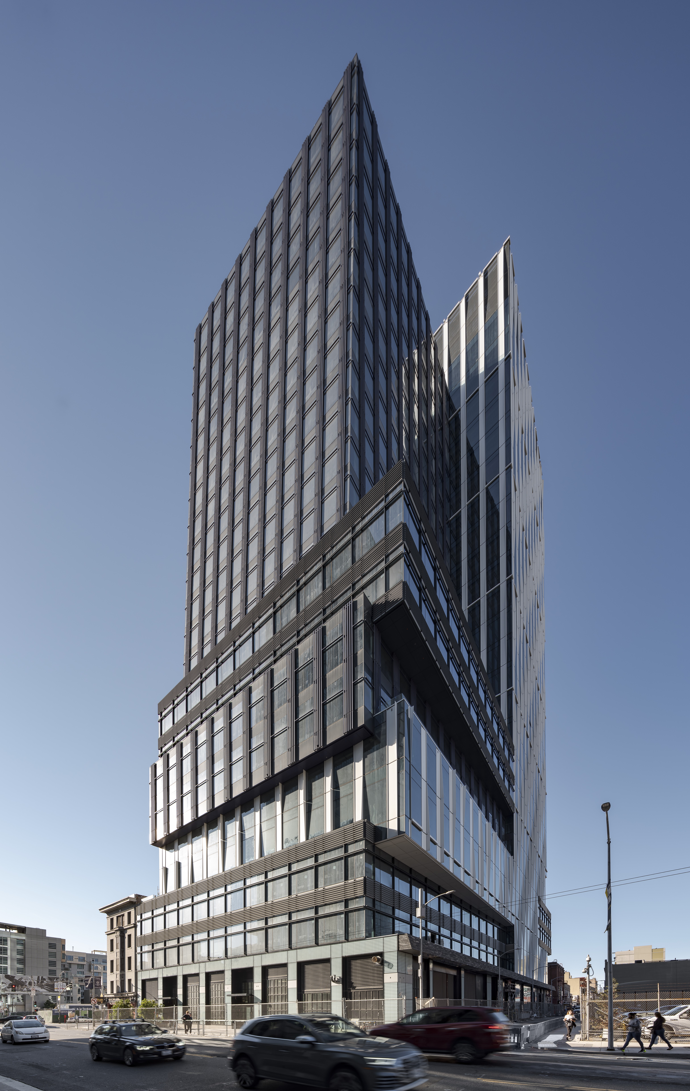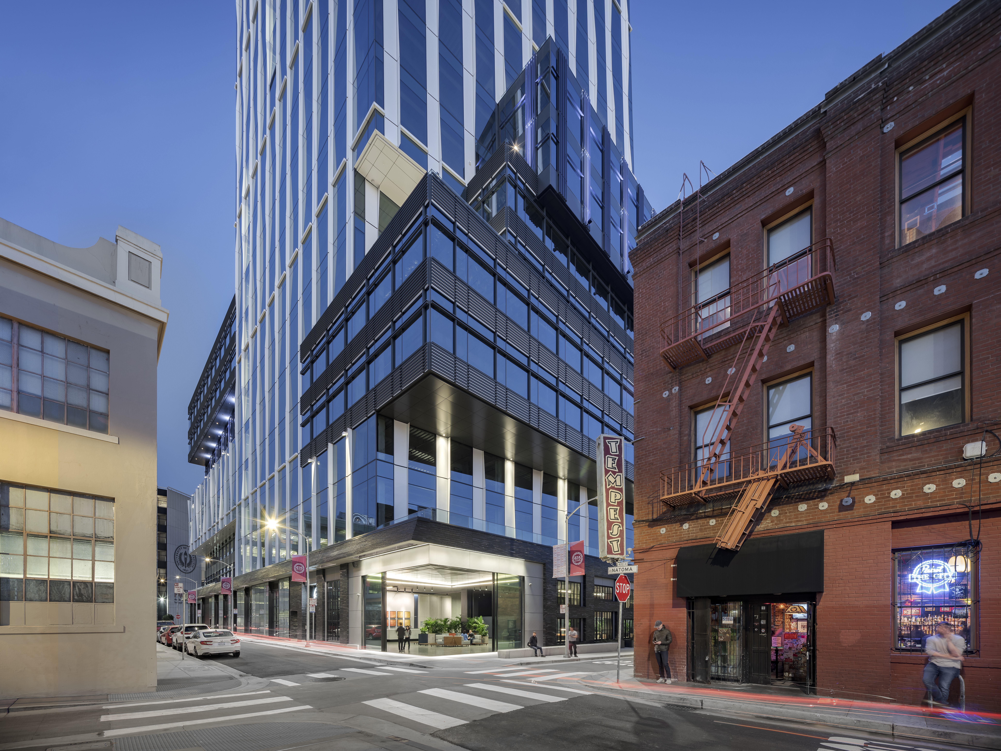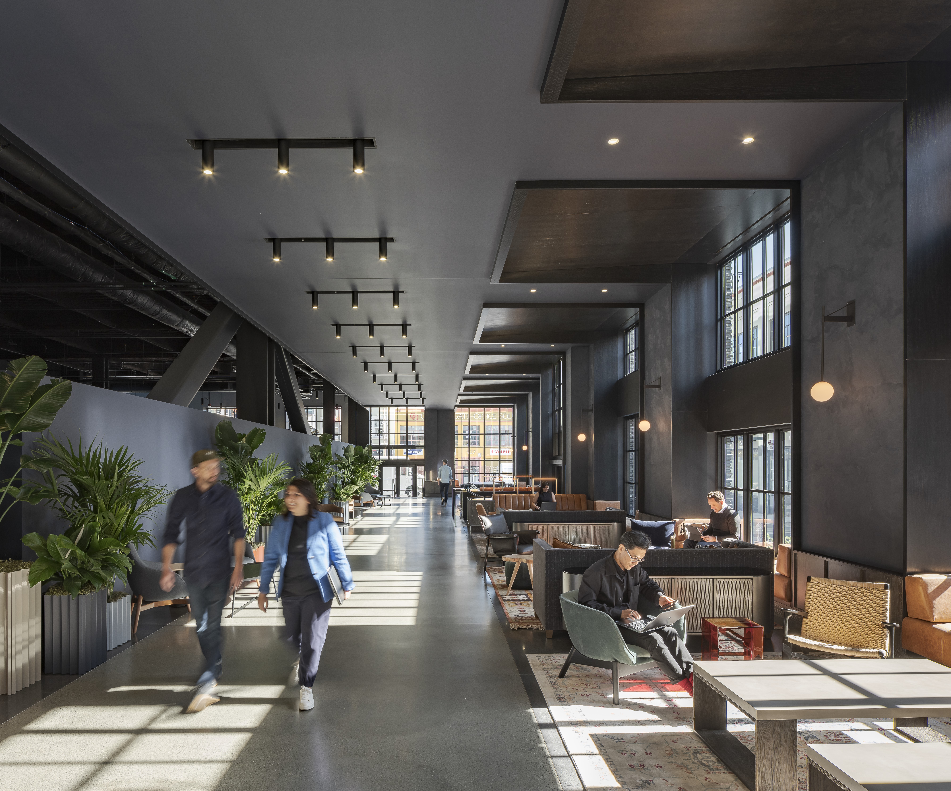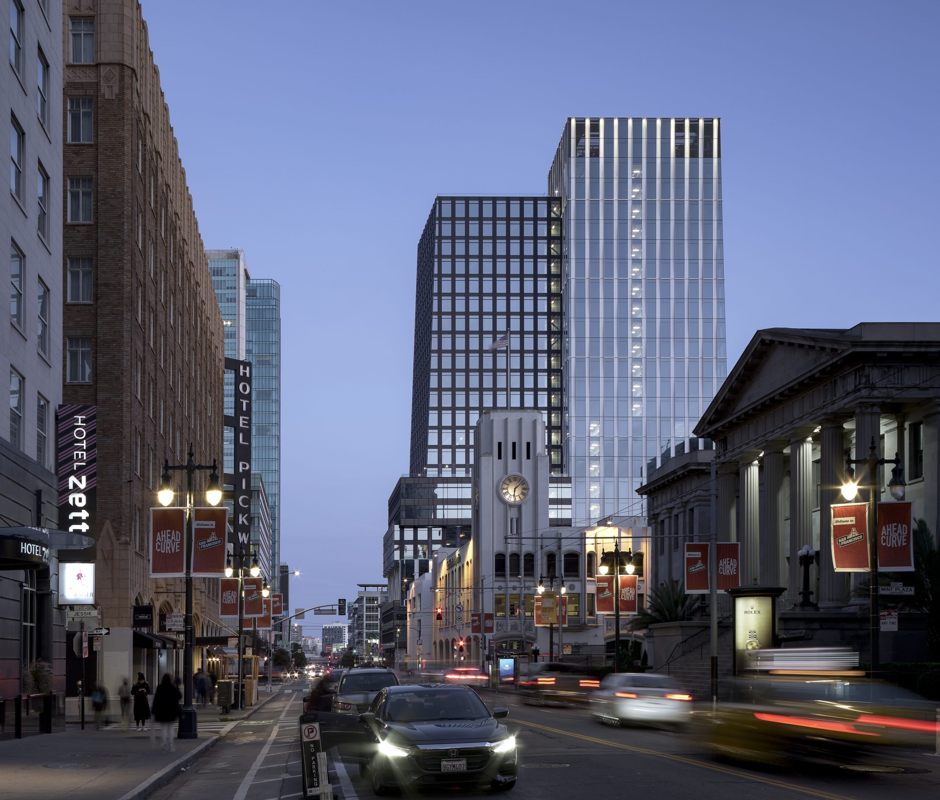415 Natoma is a 25-story, 668,000 square foot office building, located at the Northwest corner of 5th and Howard streets in San Francisco’s burgeoning SOMA (South Of Market) district. Designed by Kohn Pedersen Fox Associates in New York, the tower features a façade designed with a mix of steel baguettes and modulated metal panels, with a ground floor energized by retail uses facing the more pedestrian oriented 5th street. The structure is designed with a side-loaded core configuration to open views to the San Francisco Bay to the East and North, and several features have been sculpted to address and mitigate potentially high wind velocities at the project site due to both the site’s geography, and the generally low-rise construction surrounding the site. Two levels of below-grade parking are located below the tower.
Brookfield Properties
Design architect:Kohn Pedersen Fox Associates PC
House & Robertson Architects
Principal:Doug Robertson, AIA
Senior staff:Julia Brown, AIA, Alma Jauregui, AIA
Images:Kyle Jeffers Photography
