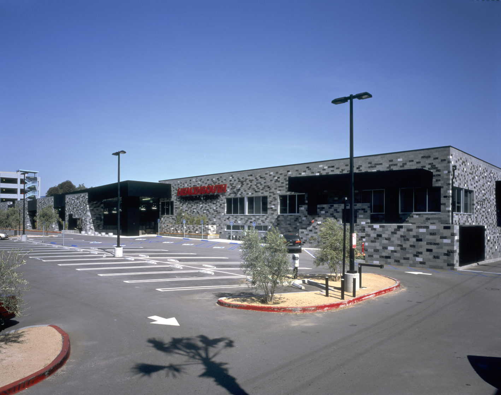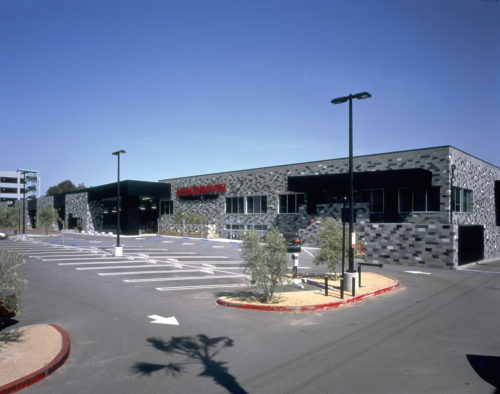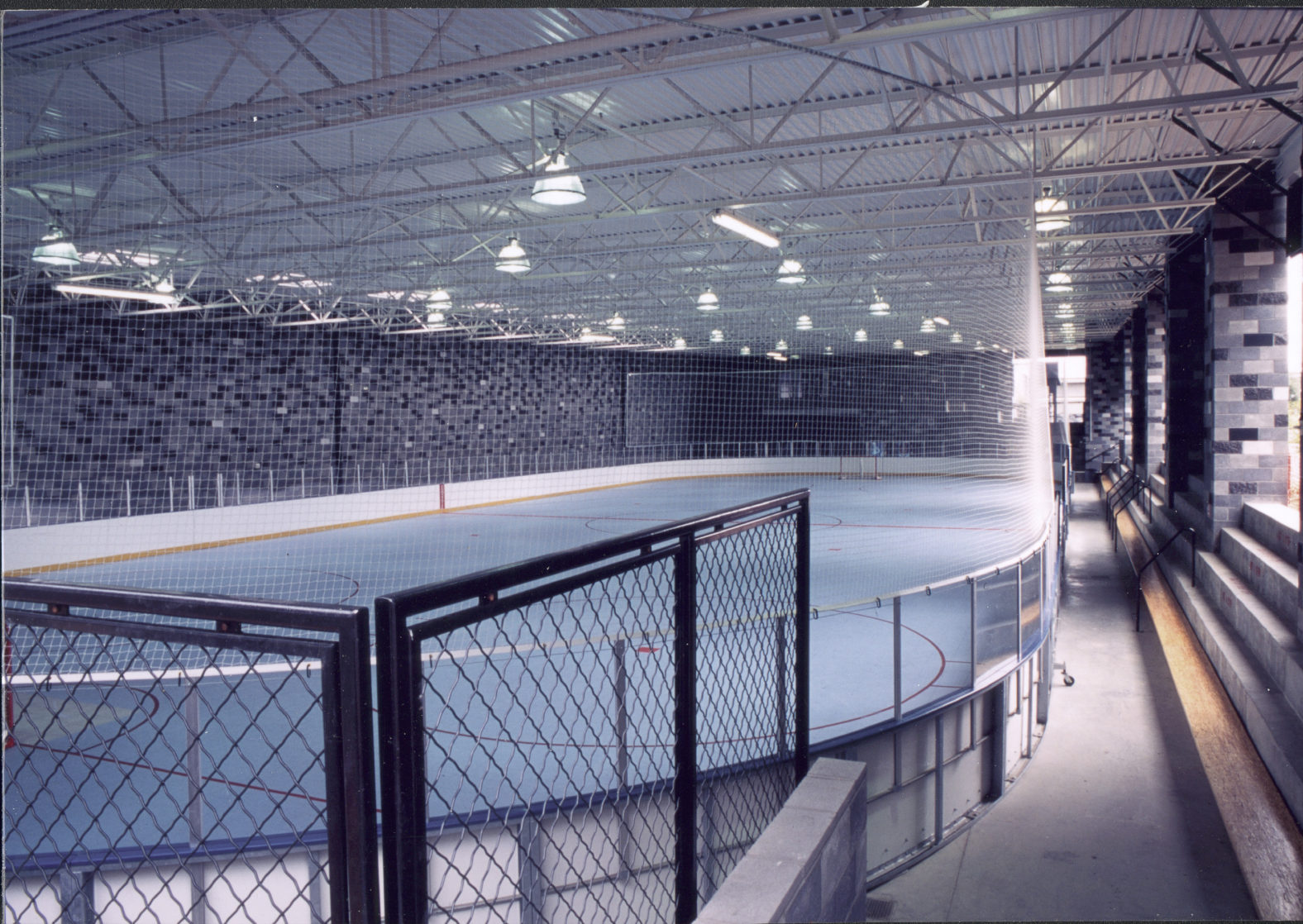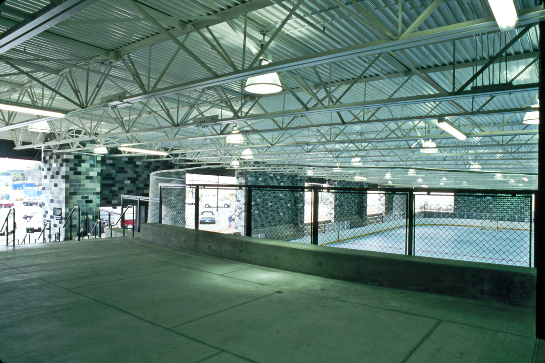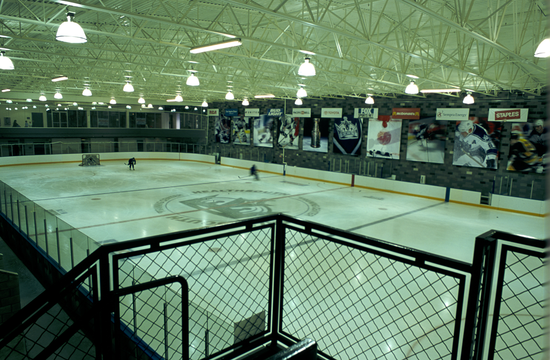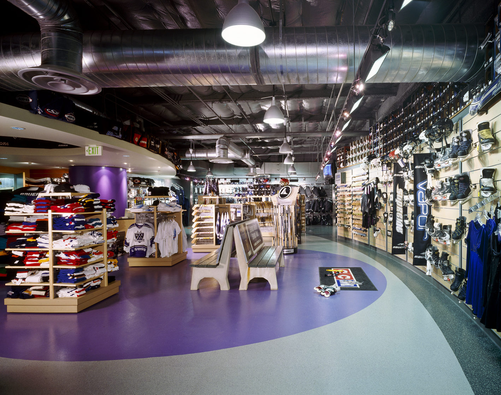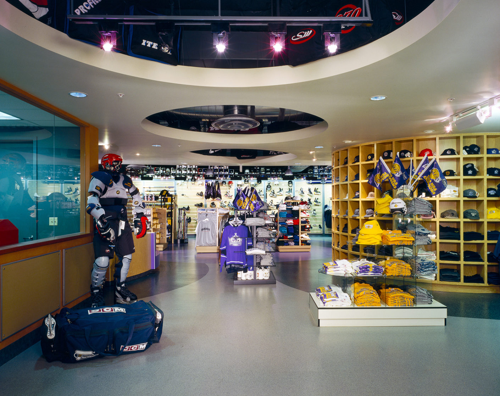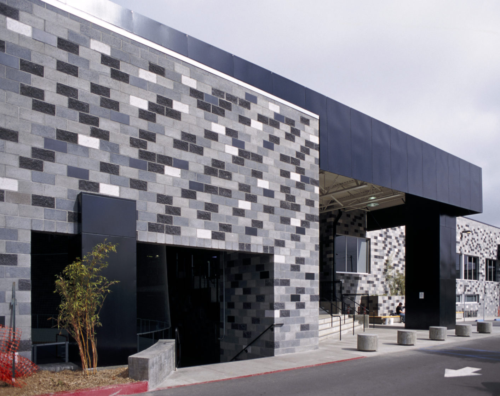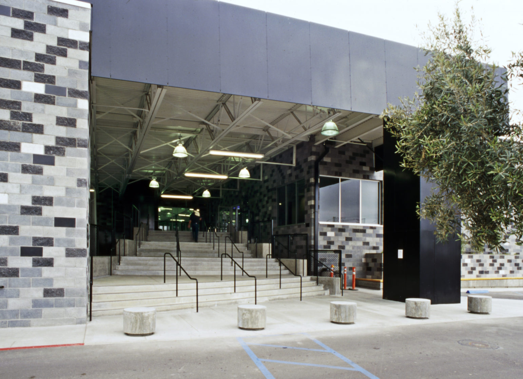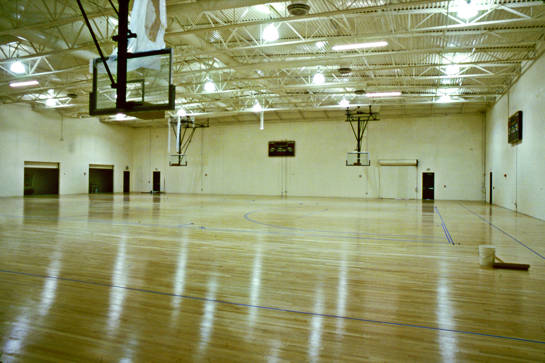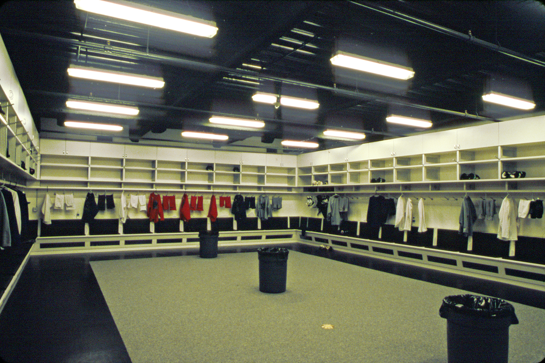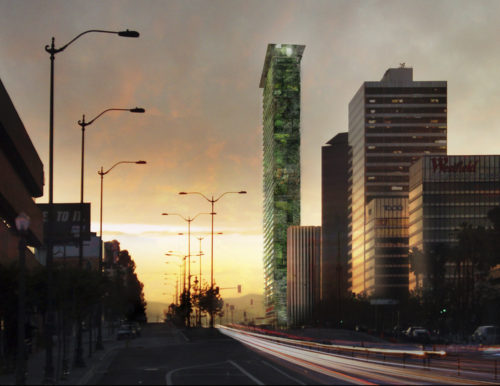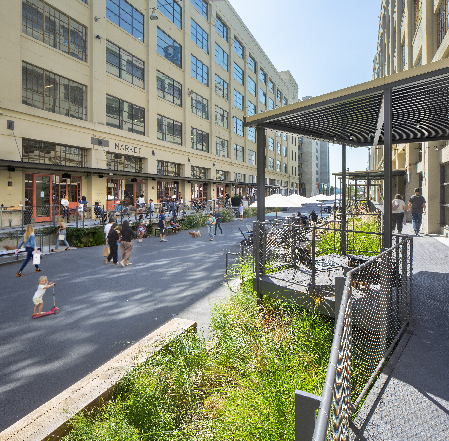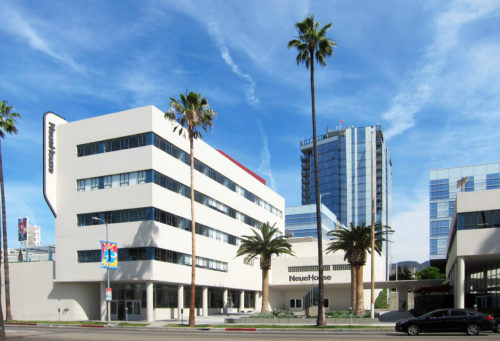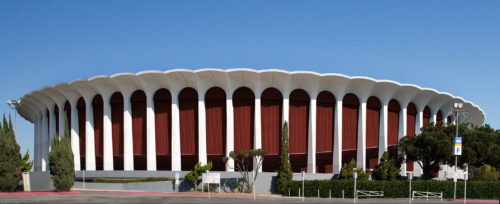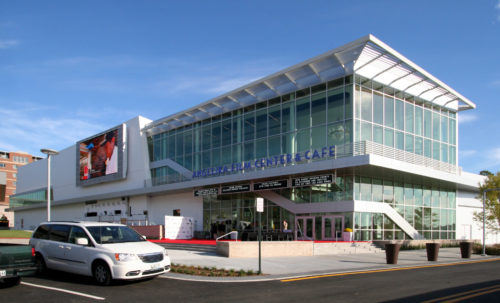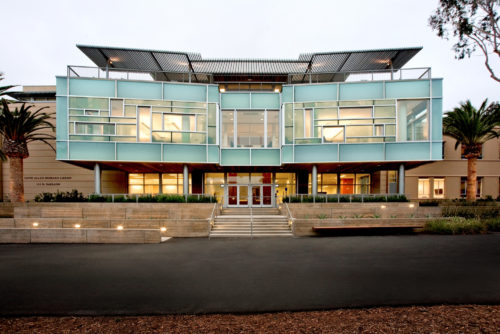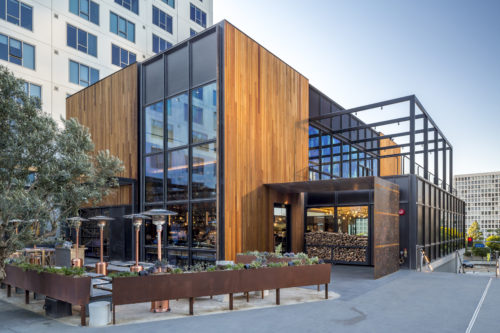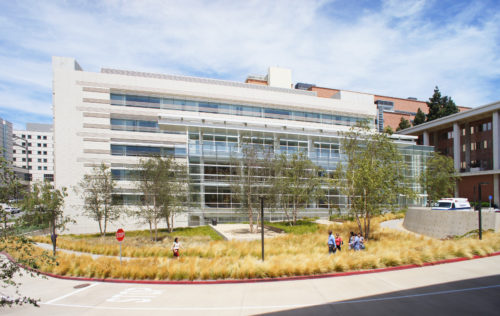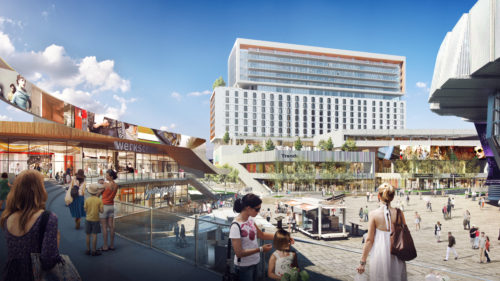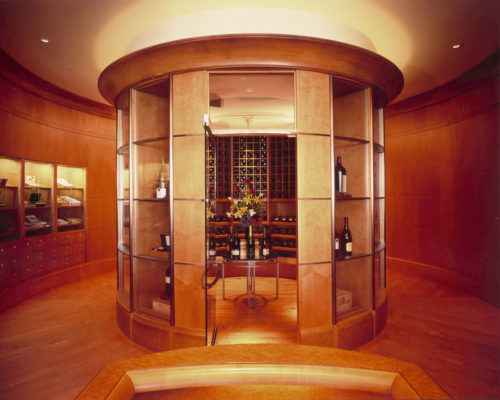House & Robertson was the executive architect for a new 140,000-sq.-ft. joint training center for the Los Angeles Kings hockey team and Los Angeles Lakers basketball team. It also serves as a public ice skating center for the local community. The two-story facility houses two ice rinks (one Olympic and one NHL size) with grandstands and public viewing areas, facilities to support public skating and hockey league operations, lockers, weight training, and general office facilities for the Los Angeles Kings — and a similar yet separate set of facilities for the Los Angeles Lakers. The complex also includes a food service venue, arcade and a retail store for sports merchandise. The project was completed in 2001.
Los Angeles Kings
Design architect:Drezner Architecture
Principal:Jon Drezner, AIA
House & Robertson Architects, Inc.
Principal:Jim House, FAIA
Senior staff:Kenton Zlab, AIA; Nick Gillock
General contractor:Peck Jones Construction
