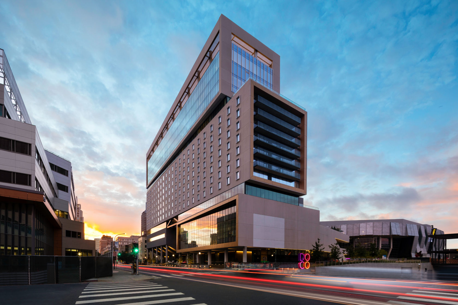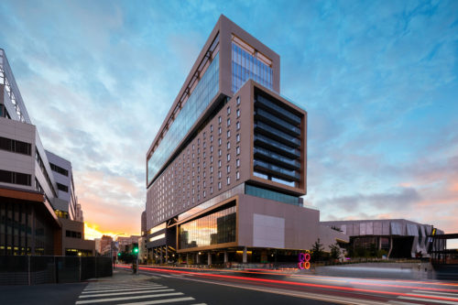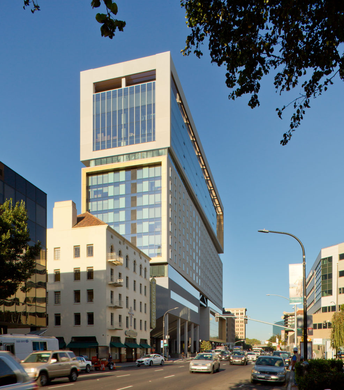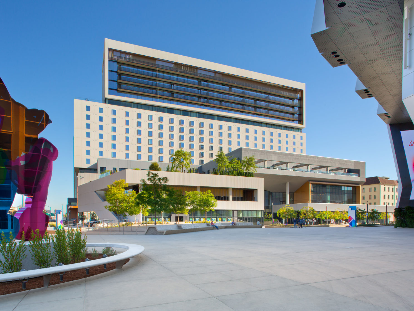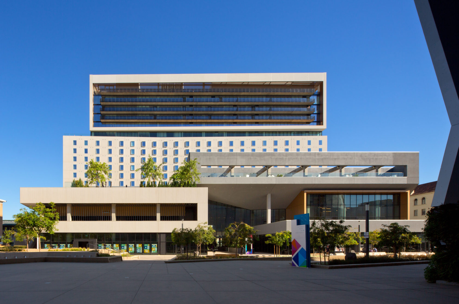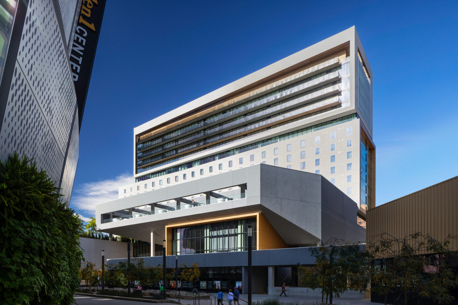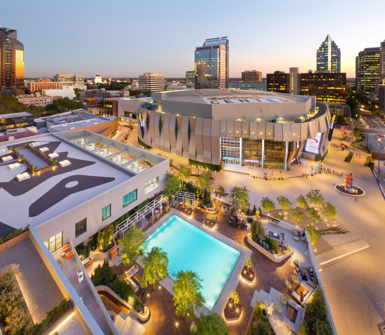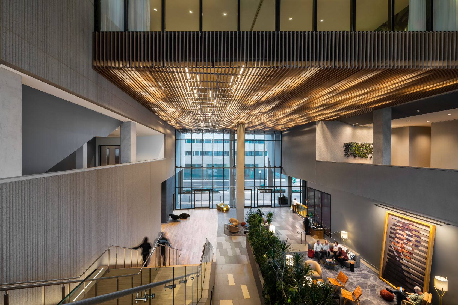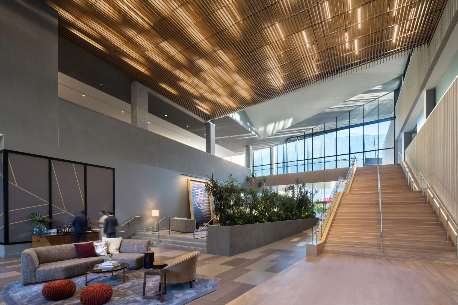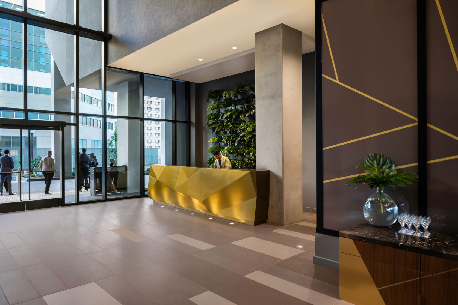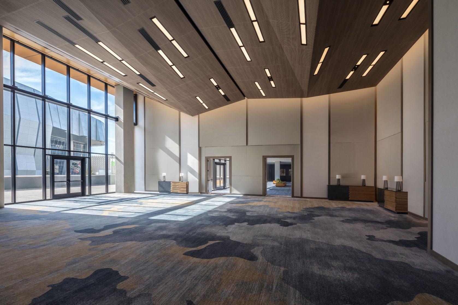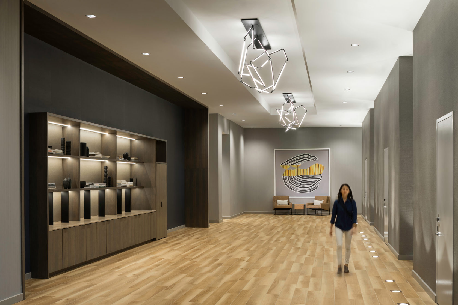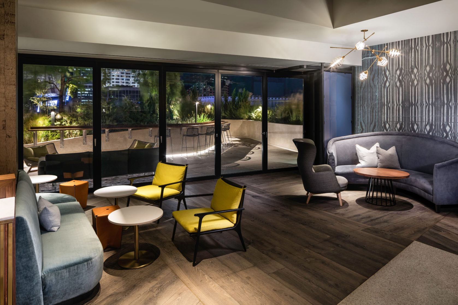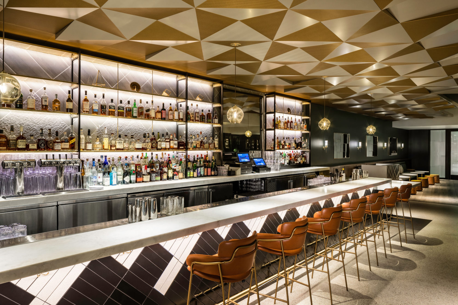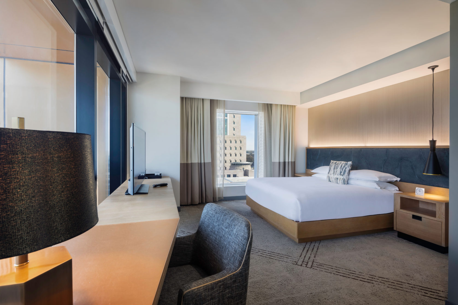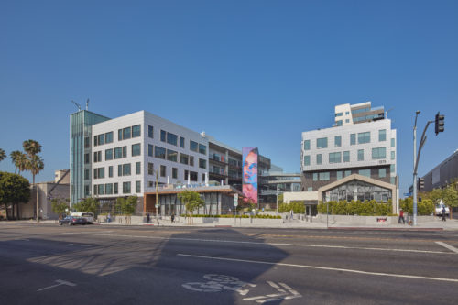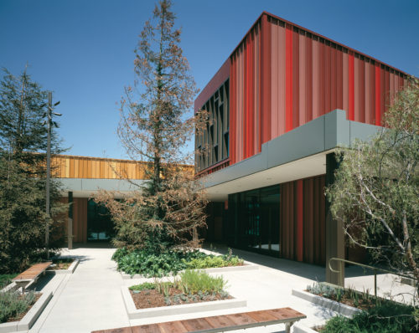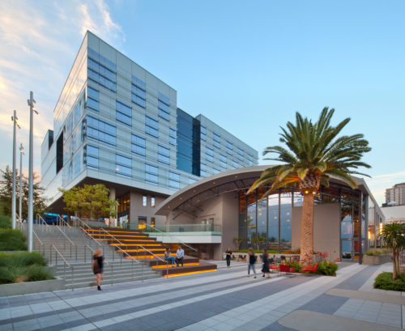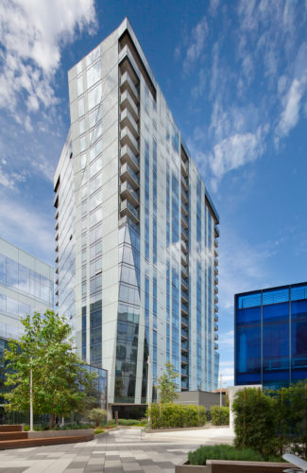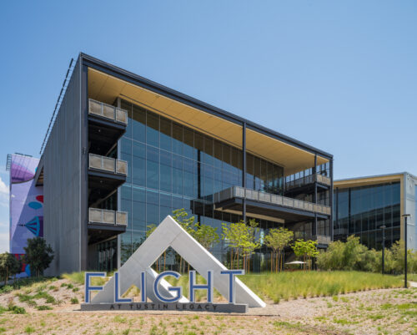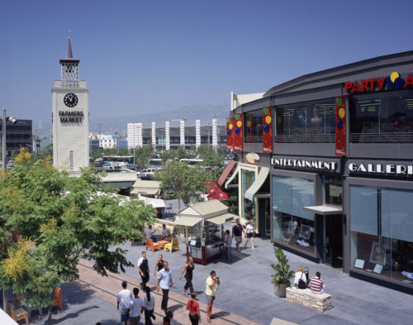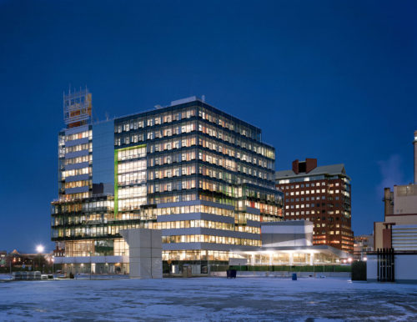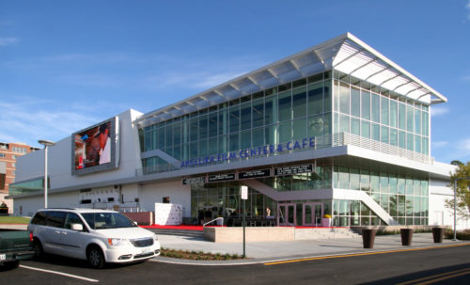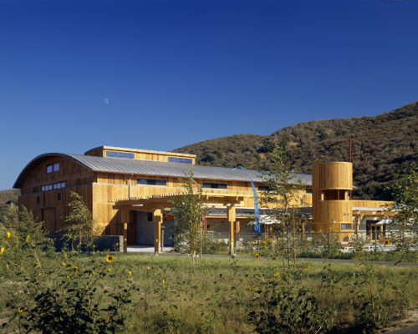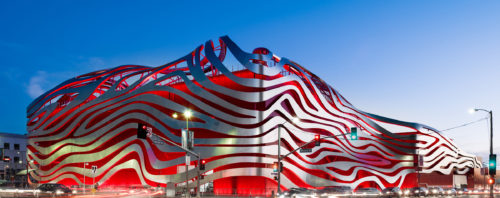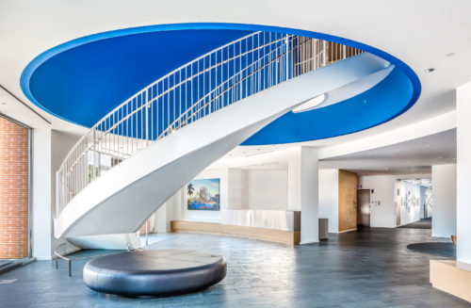Part of the newly constructed Downtown Commons entertainment complex, the Sacramento Downtown Plaza Tower is a 428,000 -sq.-ft. mixed-use tower in the entertainment district of downtown Sacramento, California. It houses a movie theater complex, retail outlets and a new sports arena for the NBA’s Sacramento Kings. House & Robertson served as executive architects for the 16-story vertical mixed-use tower, which includes a public lobby, 45,000 sq. ft. of retail, 35,000 sq. ft. of office space for the team and arena management, a 250-room Kimpton Sawyer hotel, and 44 residential units, all above two levels of below-grade parking. The tower is connected to the Downtown Commons complex through a series of walkways and open-air plazas that can be used for pre- or post-game events, outdoor performances, farmers’ markets and seasonal events. The open-air plaza, and the design of the structure below it, required close collaboration between HRA and the arena’s design team. The project was completed in 2017.
JMA Ventures, LLC
Design architect:Rios Clementi Hale Studios
Principal:Robert Hale, FAIA
Hotel & Residential Interior Design:Puccini Group
Principal:Robert Polacek
House & Robertson Architects, Inc.
Principal:Jim House, FAIA; Doug Robertson, AIA
Senior staff:Sabine Forster; Luis Molina; Kristina Hahn; Siavosh Sepanta; Chris Burdick
General contractor:Swinerton Builders
Images:Images Courtesy of Chip Allen and Jim Simmons Photography
