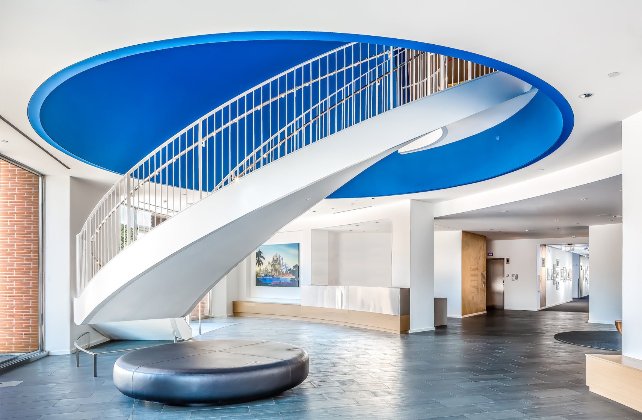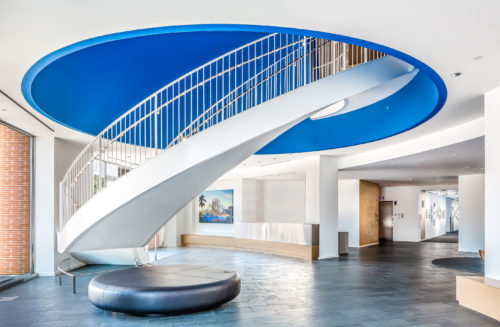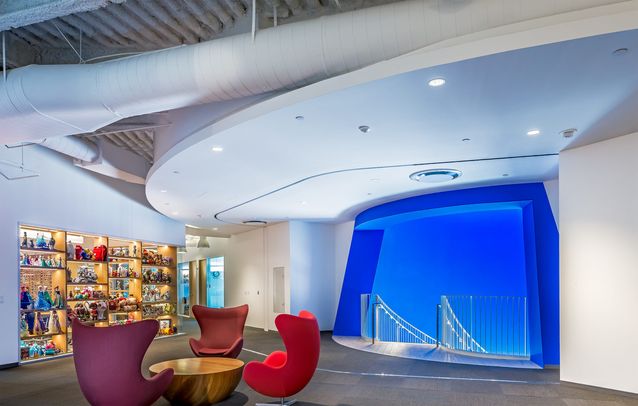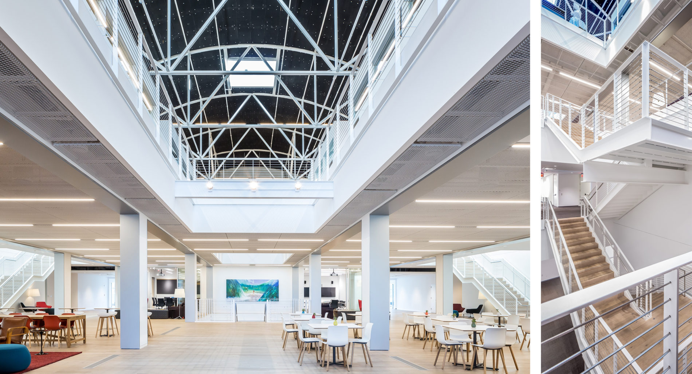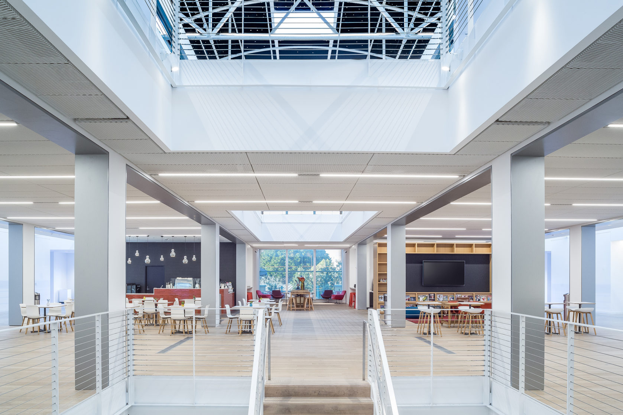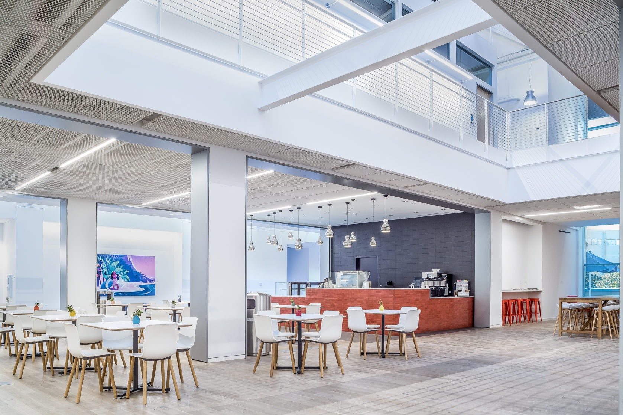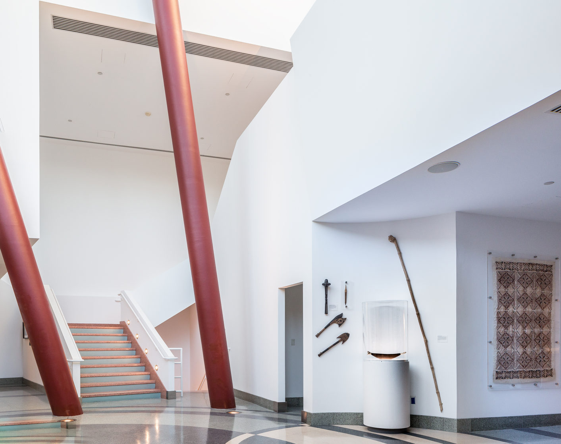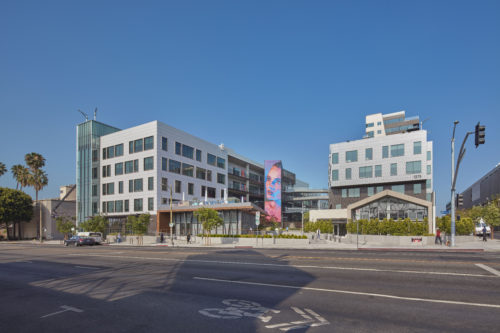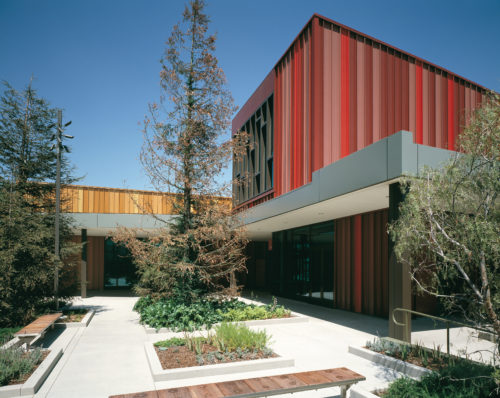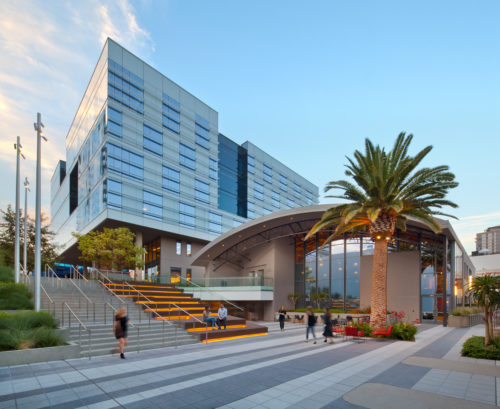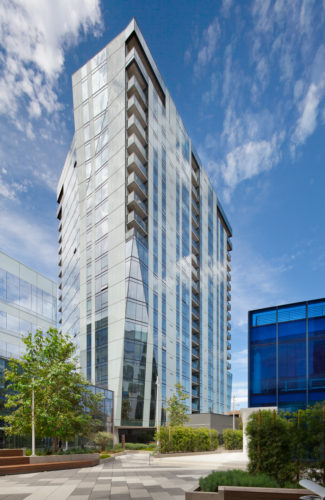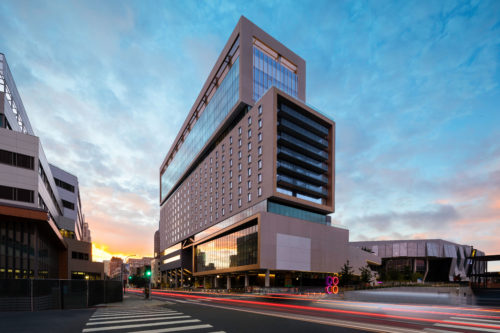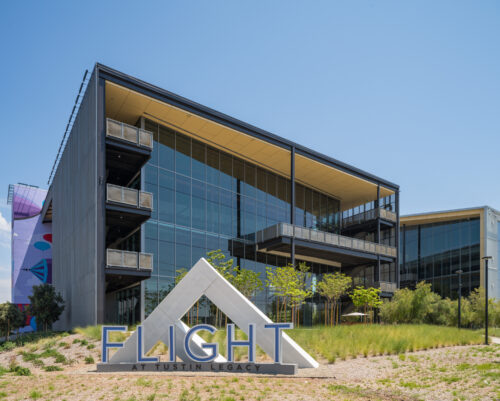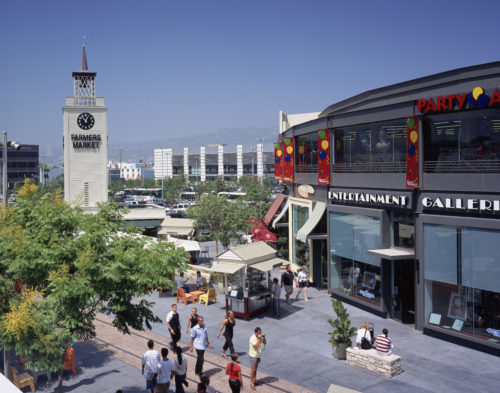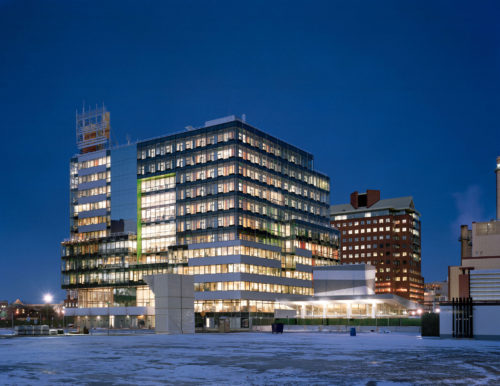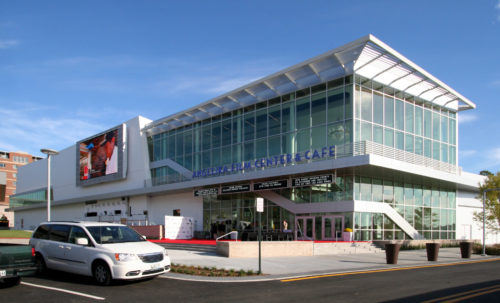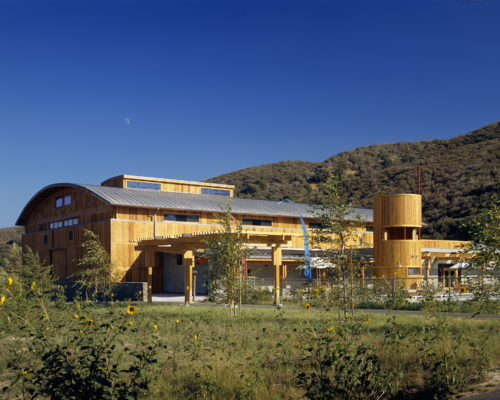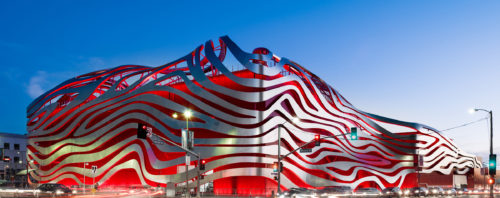This project began with a prominent entertainment studio’s need to upgrade their increasingly obsolescent facility in Burbank, California, a distinctive 250,000-sq.-ft. structure completed in 1994. The project required a complete gutting and reconfiguration of 80 percent of the interior space. It also entailed reorganizing office and production spaces – and shared conference and screening areas – to meet new technological demands and workspace requirements for digital animation. The upgrades included a reconfiguration of the iconic “Sorcerer’s Hat” entry with a semicircular stair; a new three-level sky-lit central opening with communicating stairs and a gathering space on the second floor with a coffee bar; creation of open stairs in the new four-story interconnected opening; and new exterior garden areas adjacent to the building. The challenge of meeting the owner’s demanding technical requirements was compounded by a phased construction approach that maintained partial occupancy of the building throughout construction. The remodel was completed in 2016.
Global Entertainment Studio
Design Architect:Lever Architects
Principal:Thomas Robinson
House & Robertson Architects, Inc.
Principal:Jim House, FAIA
Senior staff:James Black, AIA; Travis Vliet; Julia Brown, AIA; Silvija Olar, AIA
General contractor:Taslimi Construction
Images:Courtesy Of Taslimi Construction
