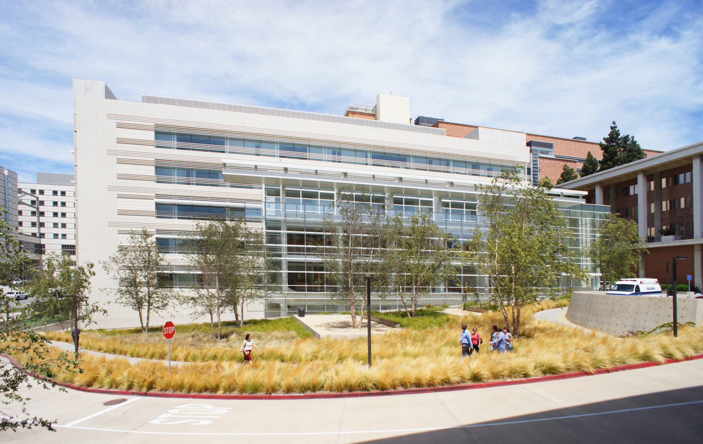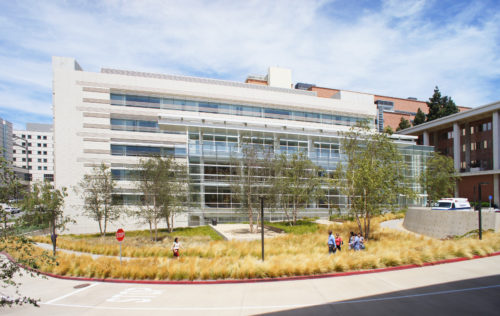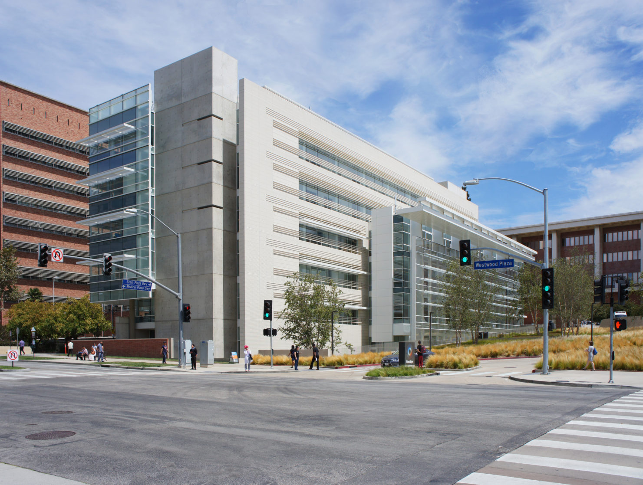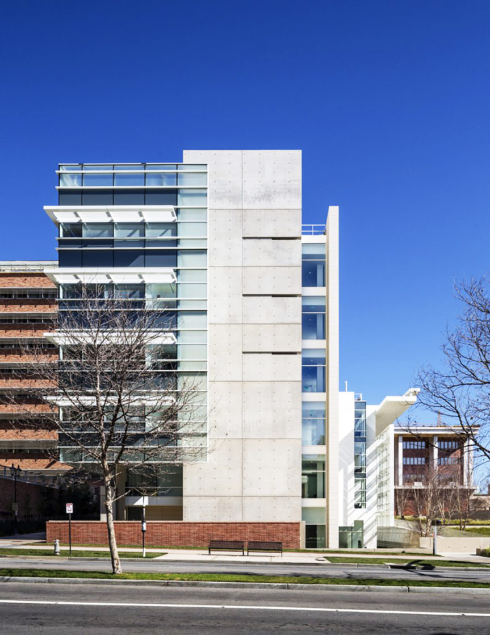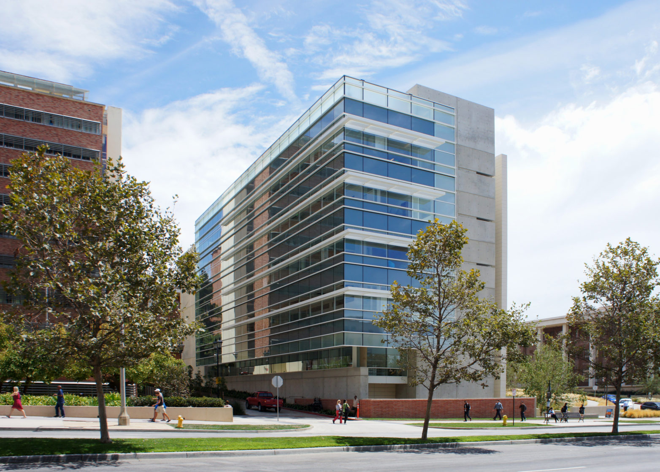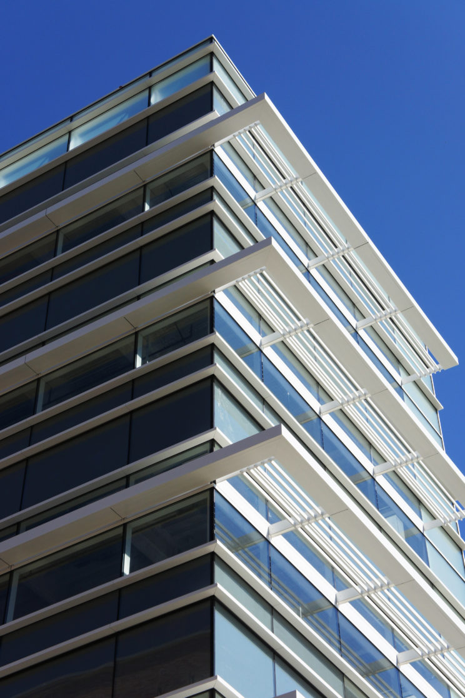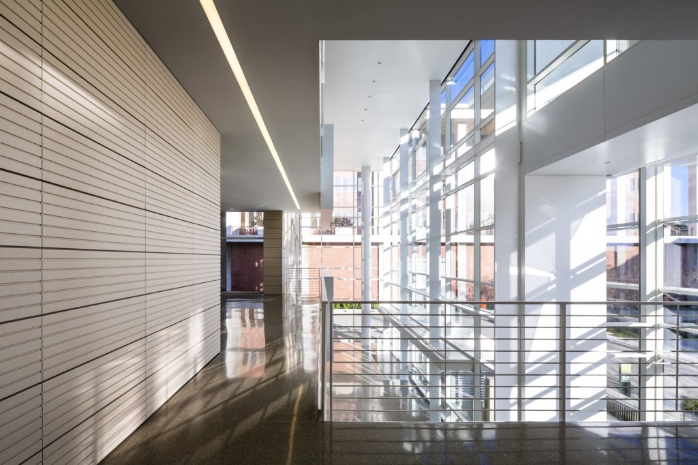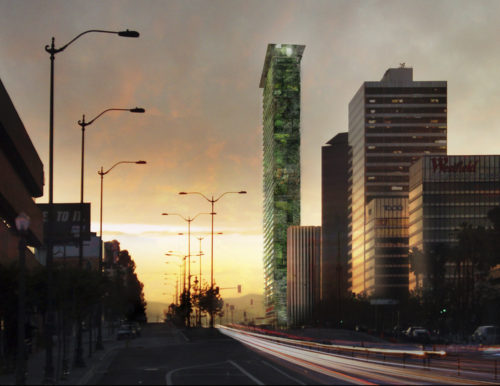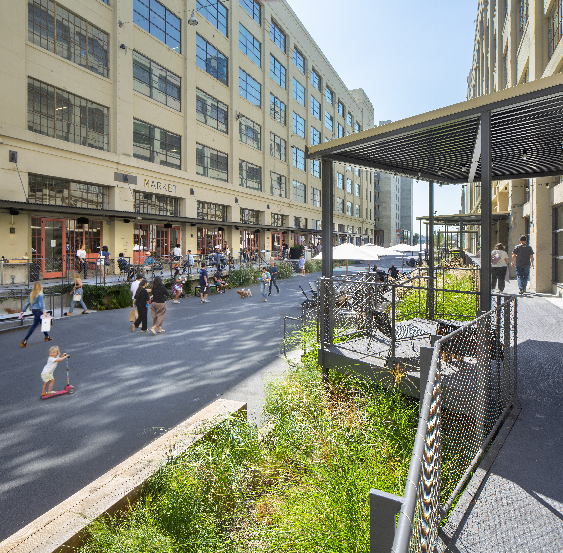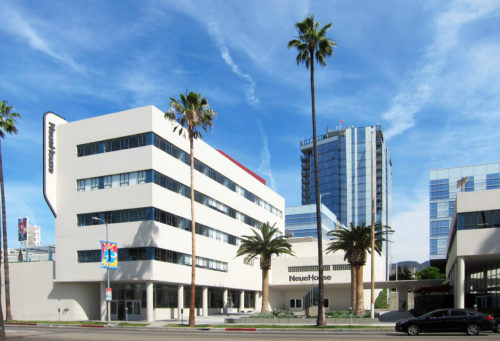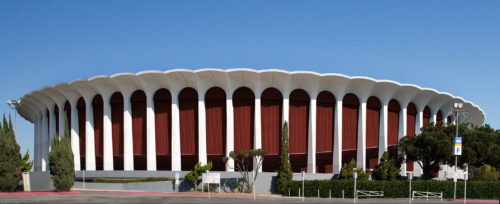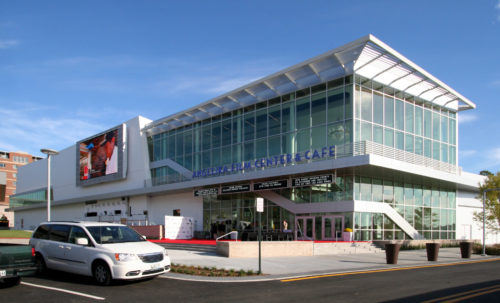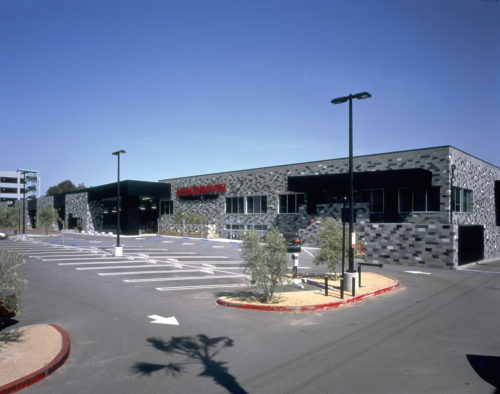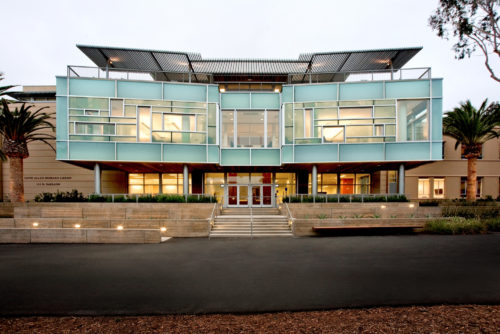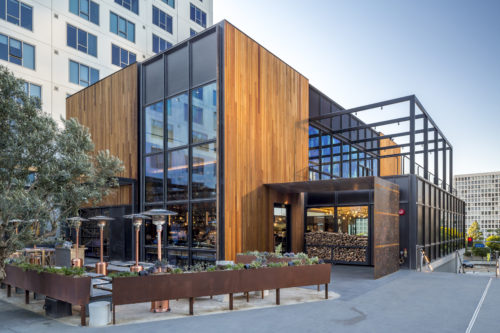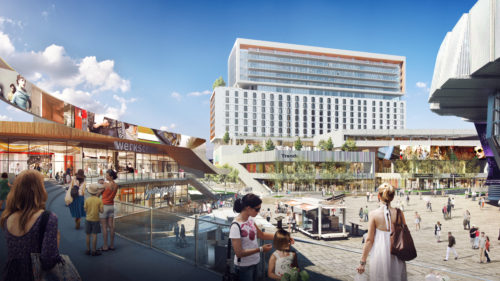Located at the southern entrance to the UCLA campus, the Edie and Lew Wasserman building is designed to reflect the importance of this gateway location. Under a unique project delivery approach, the initial 105,000 sq.-ft.-five-story project was undertaken, managed and constructed by the Wasserman Foundation, and gifted to the University upon completion of the building shell and core, while the interior fit-out scope was undertaken as a separate project by UCLA Capital Programs. House & Robertson served as a consulting architect, providing technical consulting and peer review services, as well as drawing production, consultant coordination and construction administration support to RMPA for both the shell project and the subsequent interiors scope of work. The project was completed in 2014.
The Wasserman Foundation / UCLA
Architect:Richard Meier & Partners Architects (AOR)
Principal:Michael Palladino, FAIA
House & Robertson Architects, Inc.
Principal:Jim House, FAIA
Senior staff:Mike Dizon; Tom Williams, AIA
General contractor:Morley Builders
