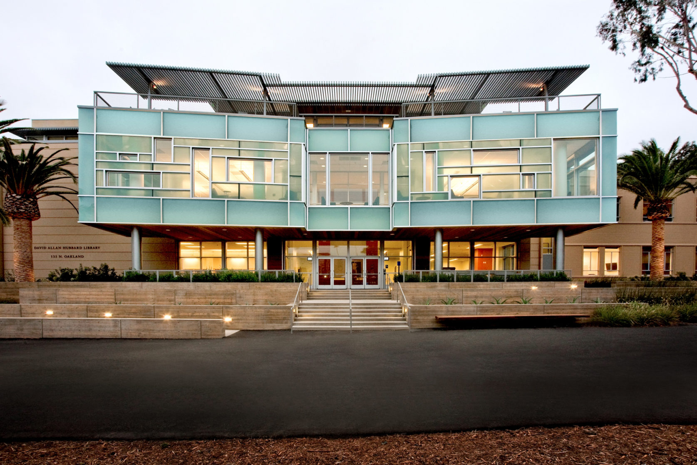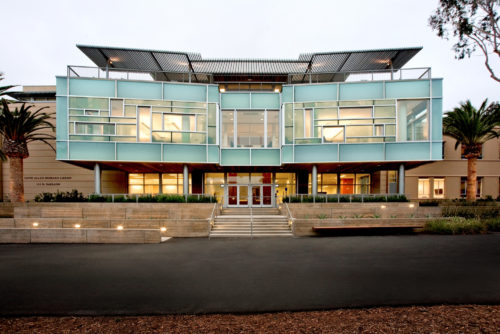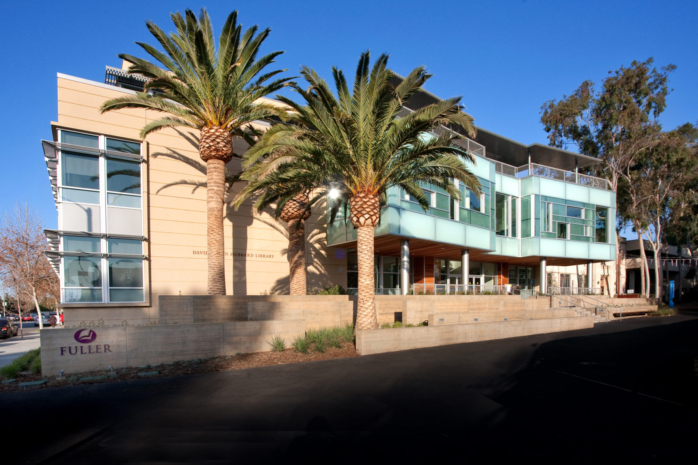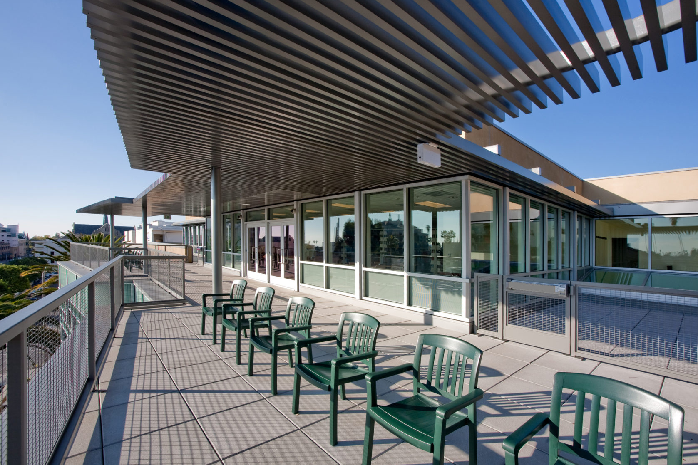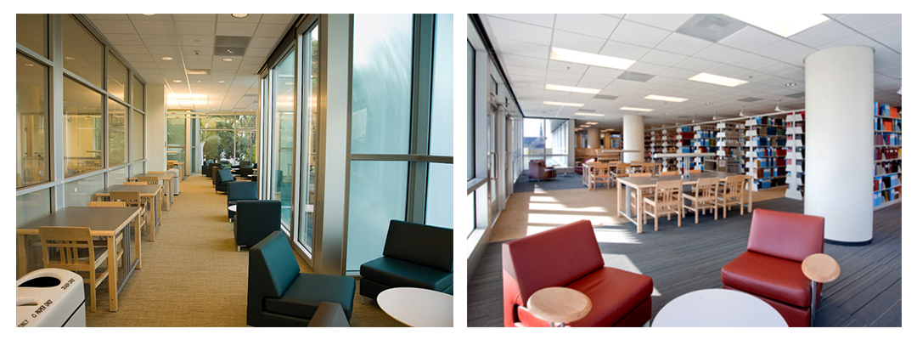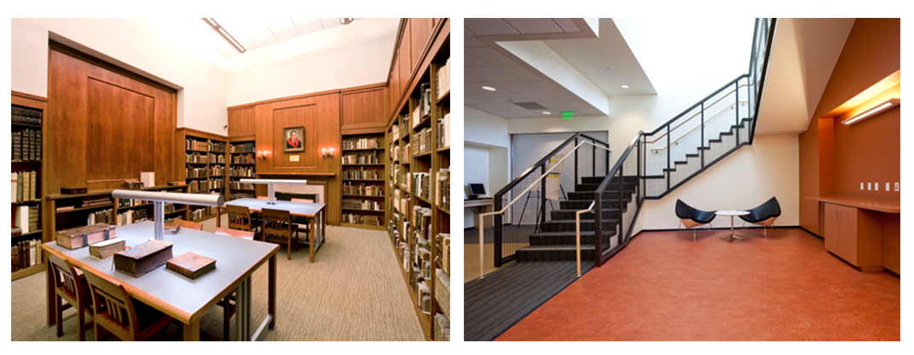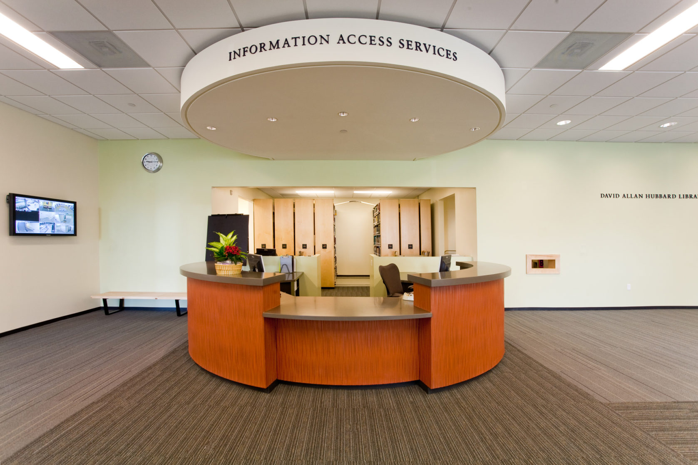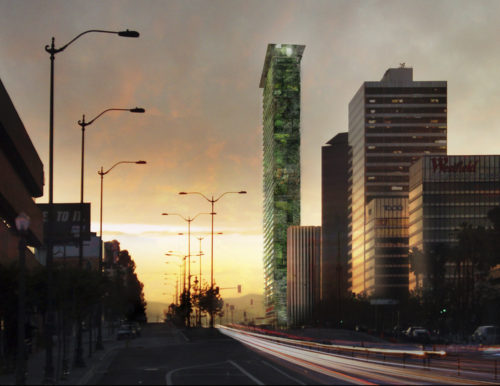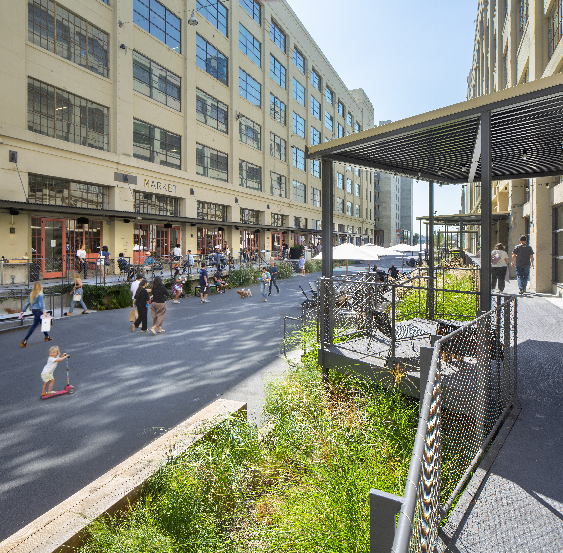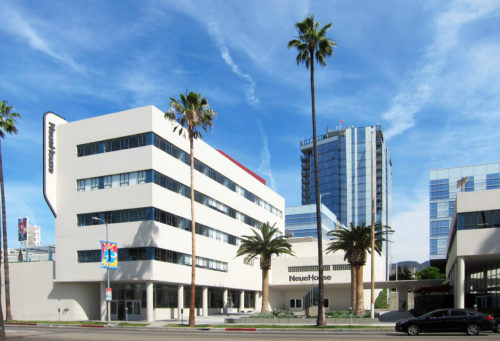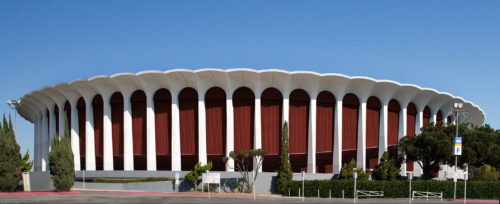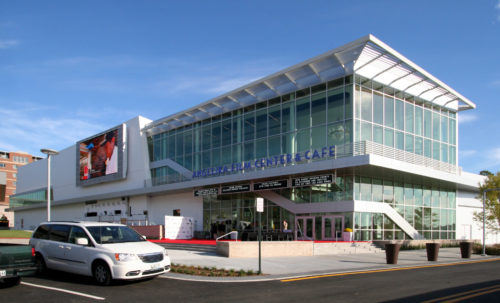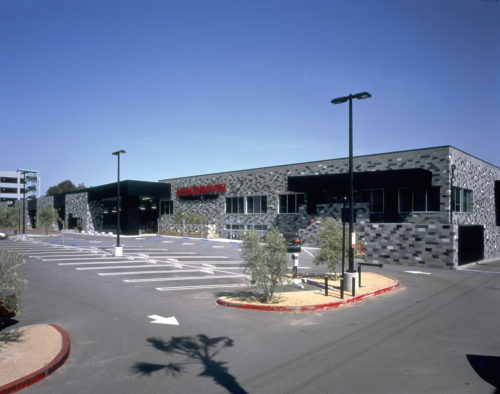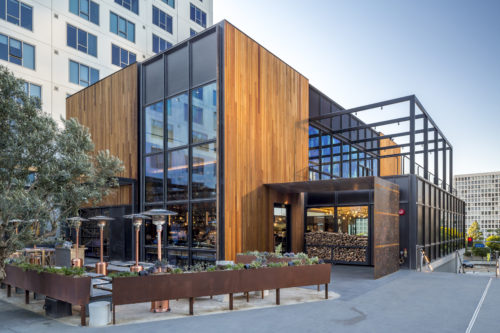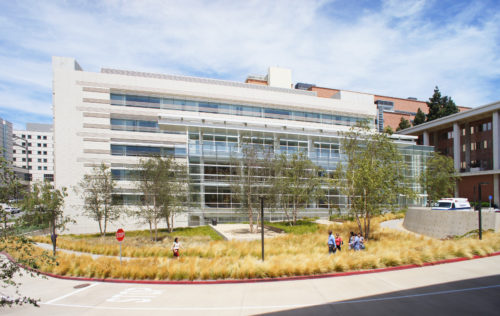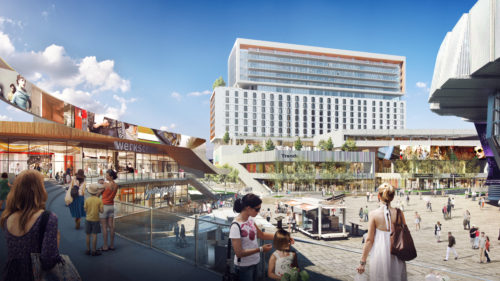The Fuller Theological Seminary offers undergraduate, post-graduate and advanced degree programs in theology, psychology and intercultural studies at their historic campus in Pasadena, California. The expansion and renovation of its David Allan Hubbard Library, with House & Robertson as executive architects, tripled the size of the facility. Home to one of the finest theological collections in the world, including many rare books and manuscripts, the new Hubbard Library expands and integrates with the existing library buildings, constructed in 1961 and 1977, creating a cohesive entity that incorporates modern library technology as well as state-of-the-art environmental controls for the below-grade rare book storage areas. Materials used on this LEED-certified project include precast concrete cladding and Panelite-integrated insulated glass units. The project was completed in 2009.
Fuller Theological Seminary
Design architect:William McDonough + Partners
Principal:Kevin Burke, AIA
House & Robertson Architects, Inc.
Principal:Jim House, FAIA
Senior staff:Wendy Bone, AIA; Tom Williams, AIA
General contractor:DPR Construction, Inc.
