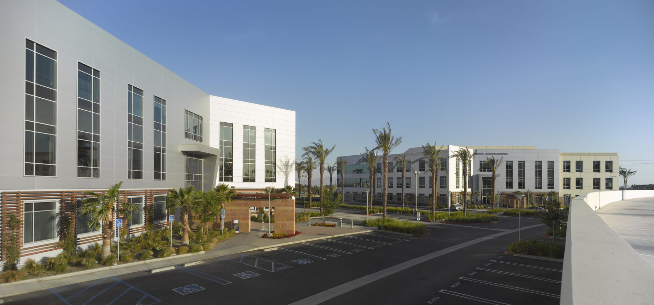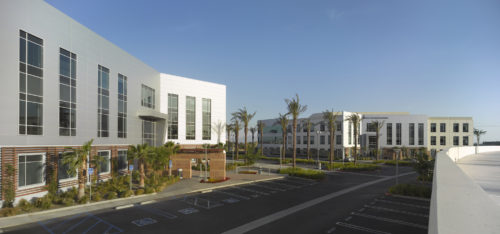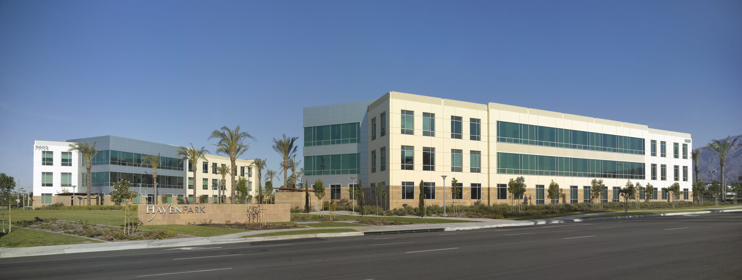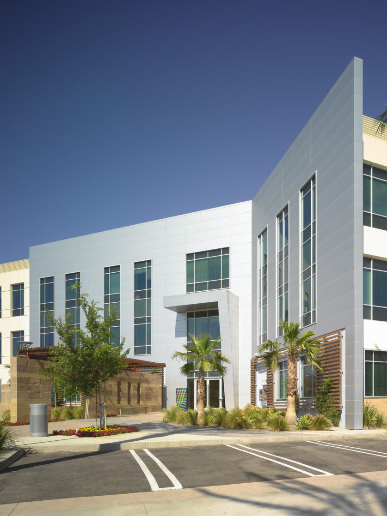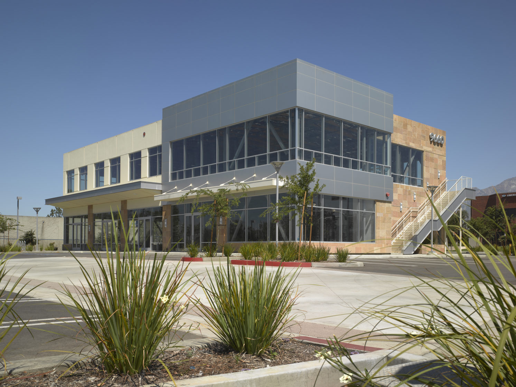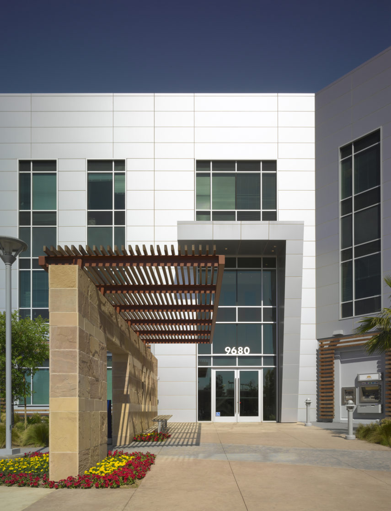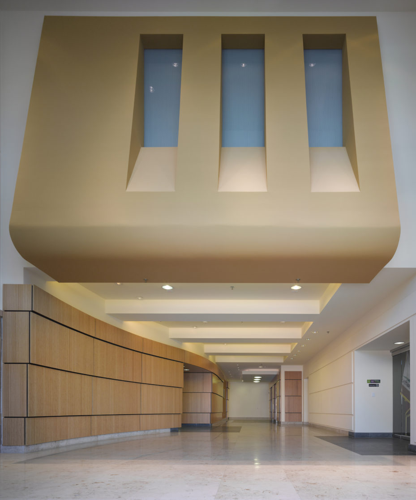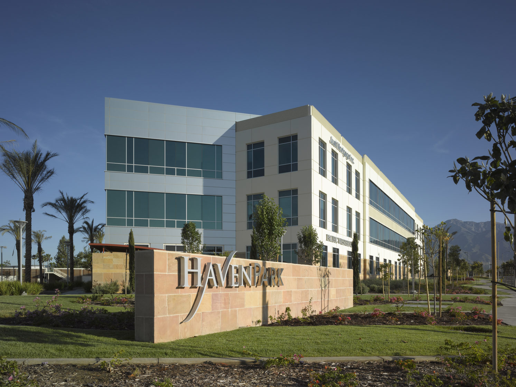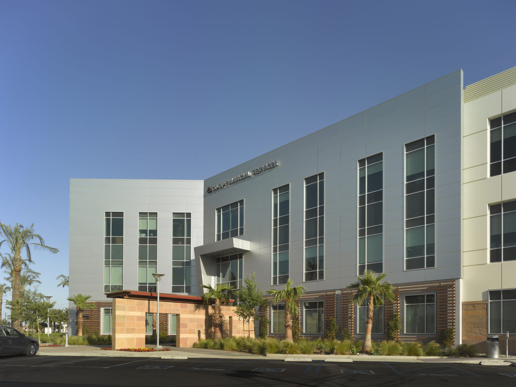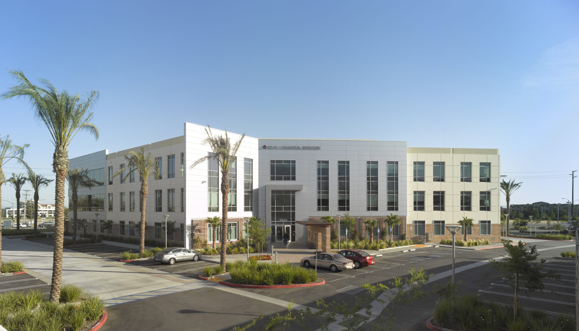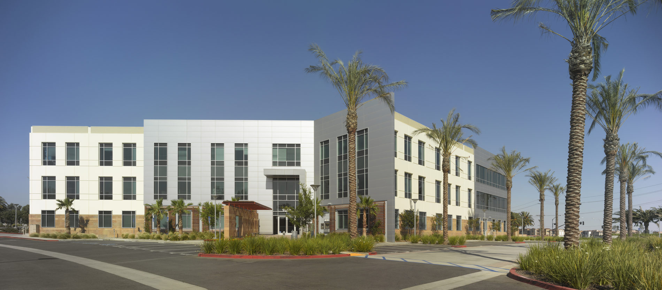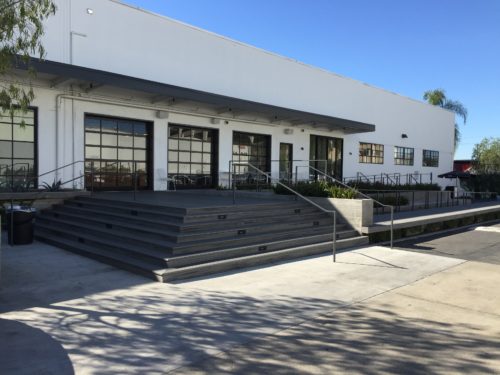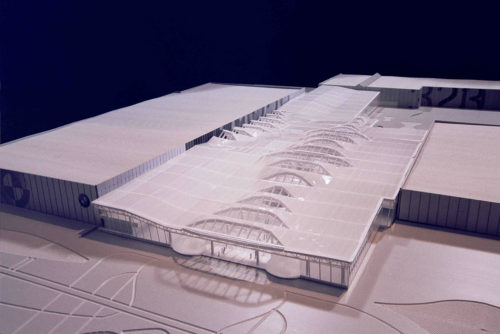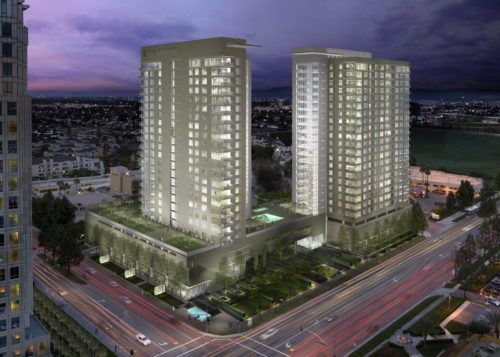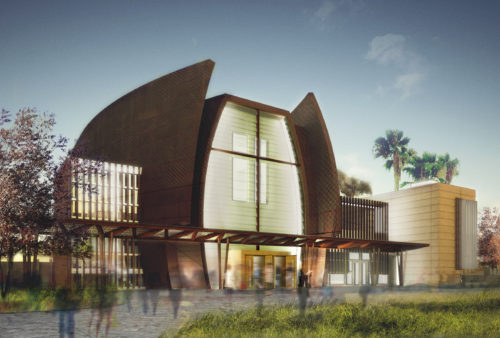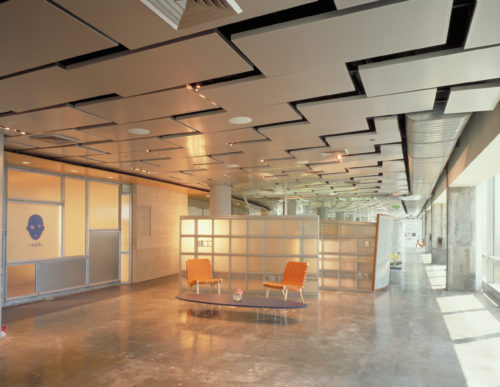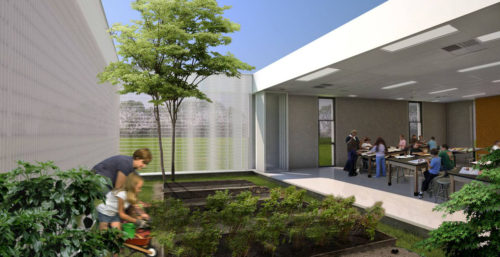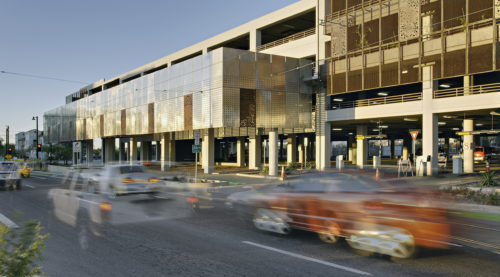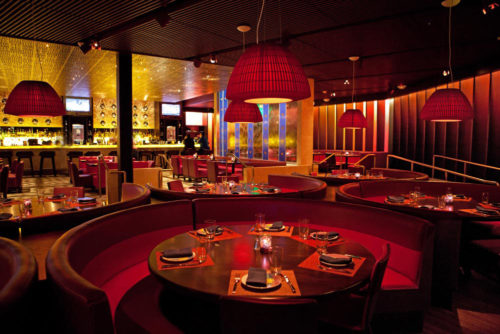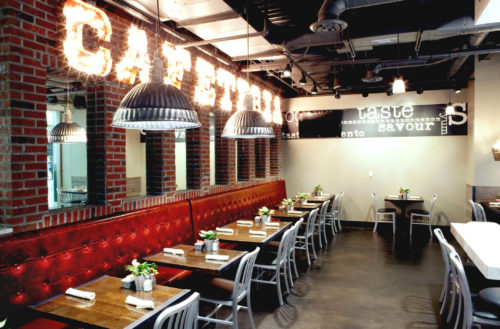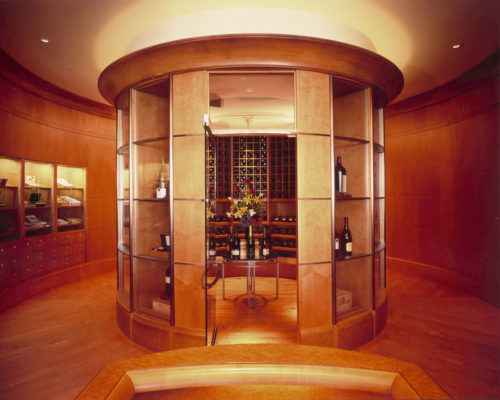Haven Park is an 11-acre premier mixed-use, master-planned development in Rancho Cucamonga, California. House & Robertson worked in collaboration with design architect Ron Frink to develop a master plan comprised of two three-story office buildings, and two retail and restaurant buildings. The project is also home to the first Starwood Aloft Hotel completed in the U.S. House & Robertson acted as executive architects for the two office buildings totaling 151,000 sq. ft. and the two retail buildings containing 21,000 sq. ft. of shell space. The project also included extensive site landscaping and parking and roadway improvements, in addition to a single-deck parking structure. The project was completed in 2007.
The Hileman Company, LLC
Design architect:Ronald Frink Architects
Principal:Ronald Frink, AIA
House & Robertson Architects, Inc.
Principal:Jim House, FAIA
Senior staff:Mike Dizon; Jeremy Irvine
General contractor:Oltmans Construction Company
