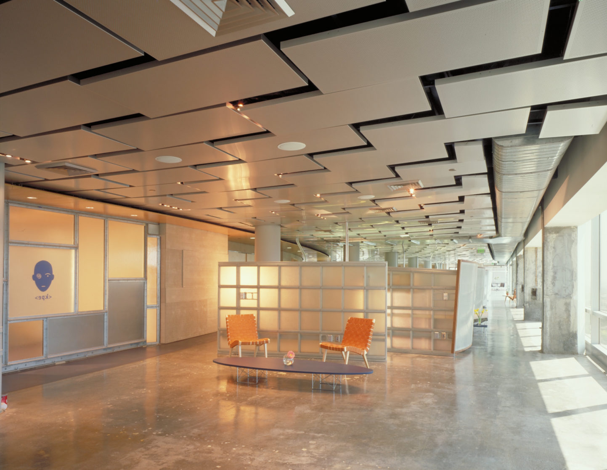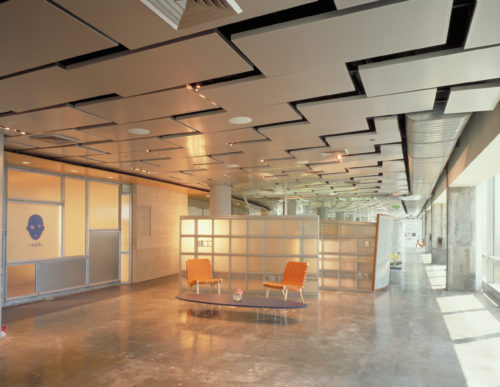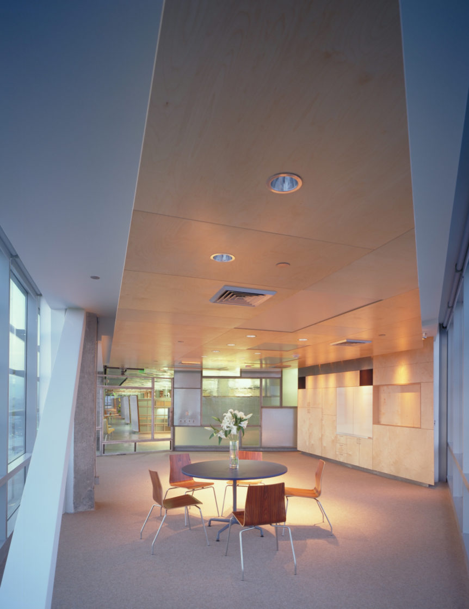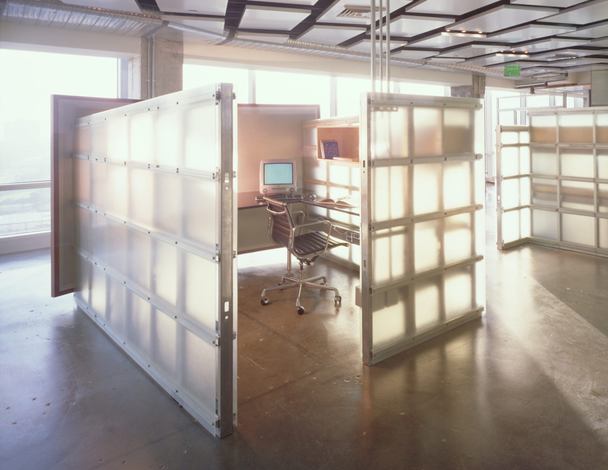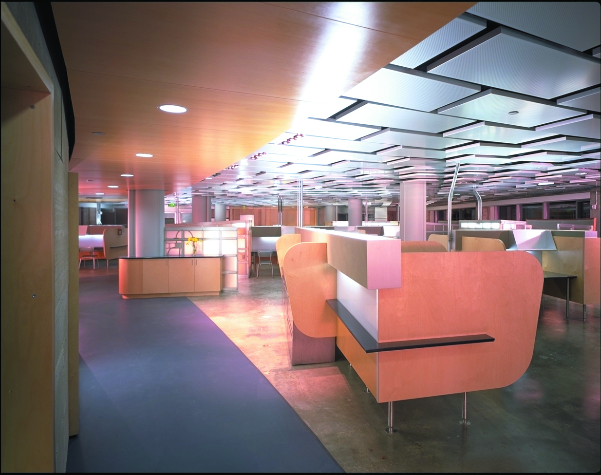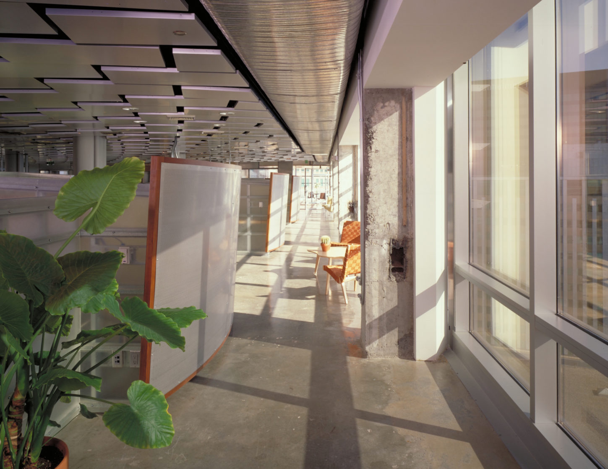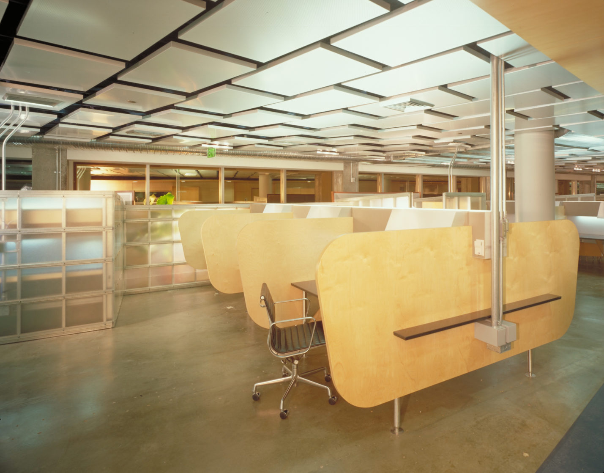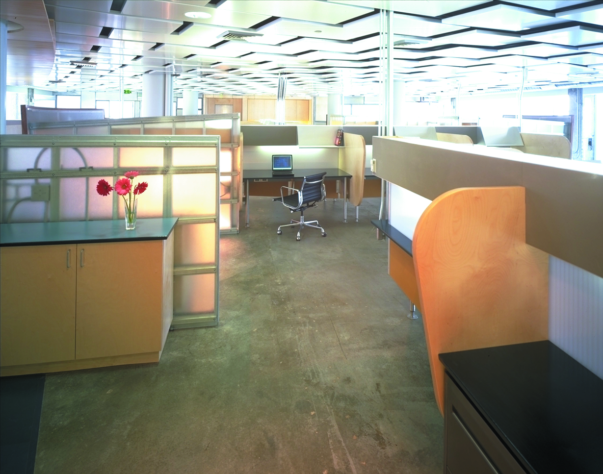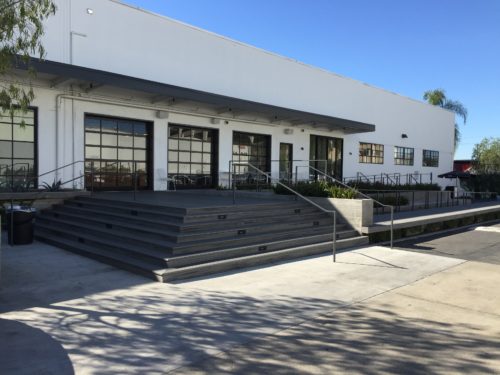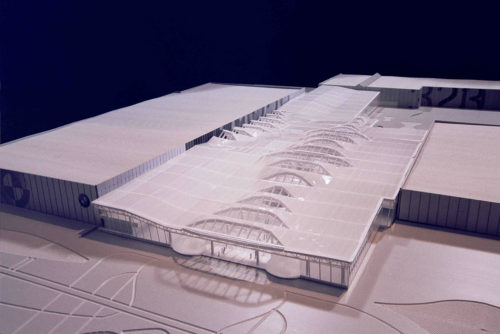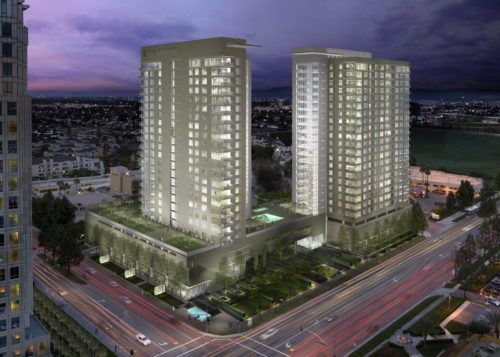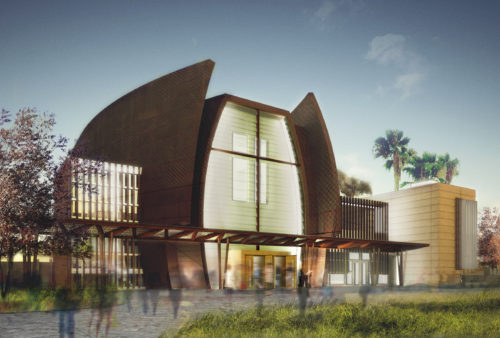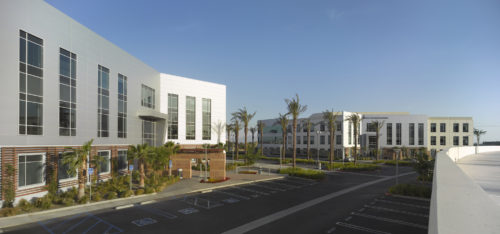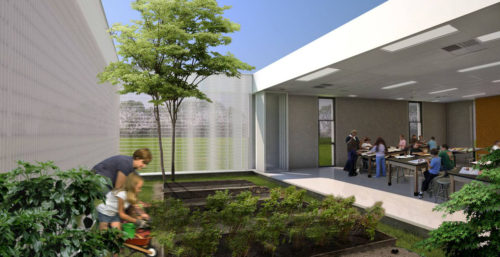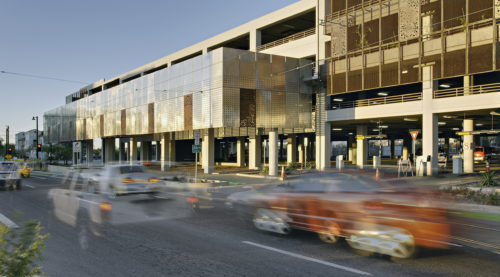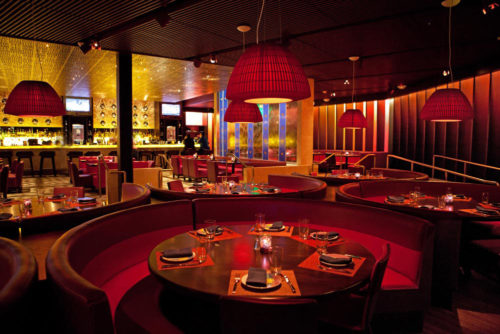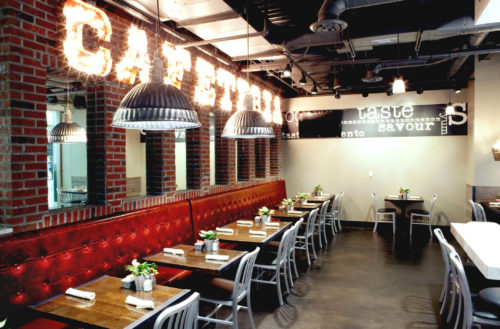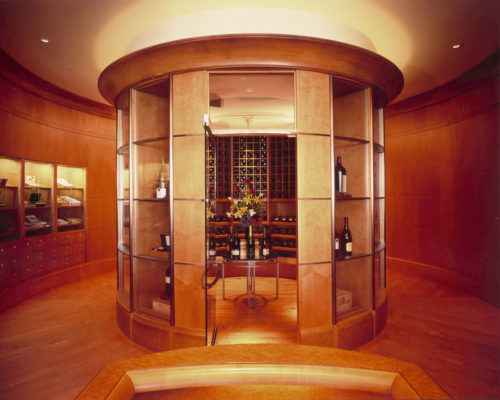Working in collaboration with New York City design firm Samuel Anderson Architects, House & Robertson took the lead in the technical development, documentation, permitting and construction contract administration phases of this innovative interiors project. Completed in 2001 for entertainment and venture capital company , the design used the interior architecture of their 19th-floor offices in the Westwood district of Los Angeles as an expression of their non-traditional structure and culture. The unique materials and detailing include a custom “fish scale” perforated metal ceiling, workstations made with plywood, metal framing and translucent polycarbonate panels, cement board panel walls and intricate oversized pivoting panels incorporating steel angle framing with glazing of varying opacity
kpe California
Design architect:Samuel Anderson Architects
Principal:Samuel Anderson, AIA
House & Robertson Architects, Inc.
Principal:Jim House, FAIA
Senior staff:Melissa Rodgers
General contractor:Pinnacle Contracting Corporation
Images by:Marvin Rand
