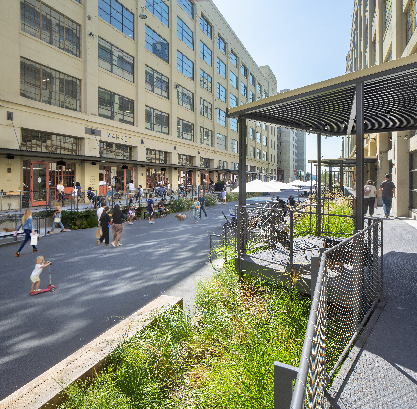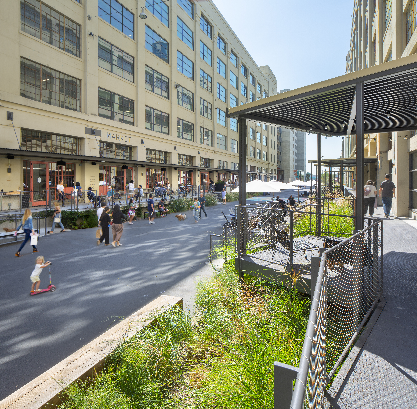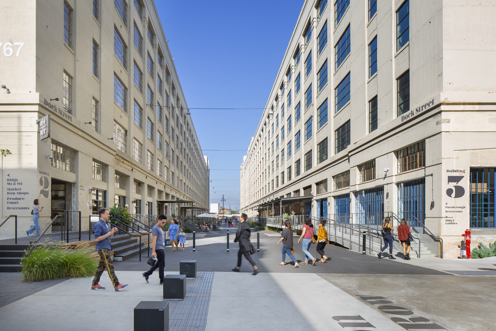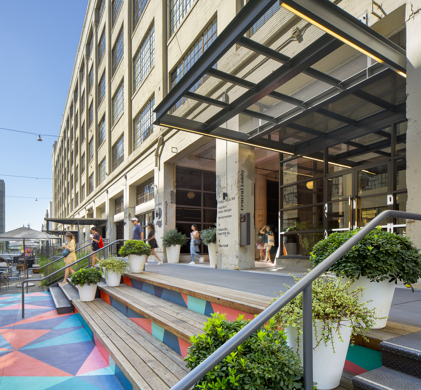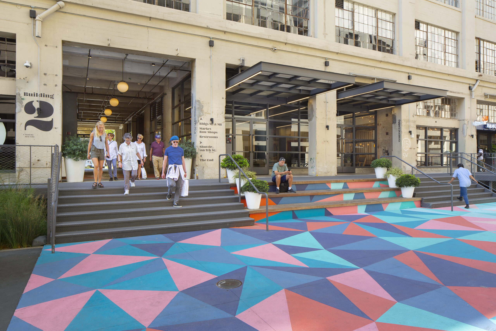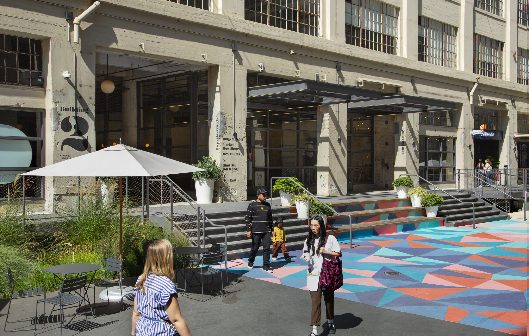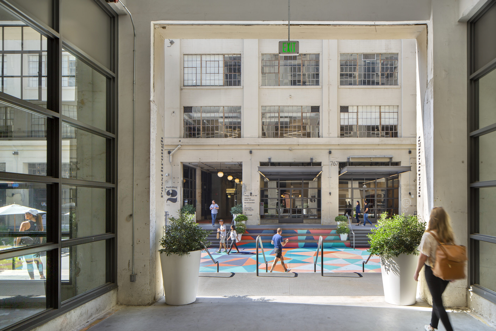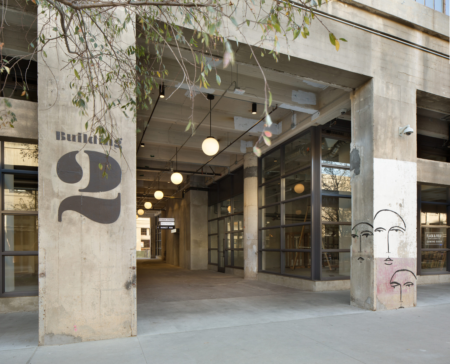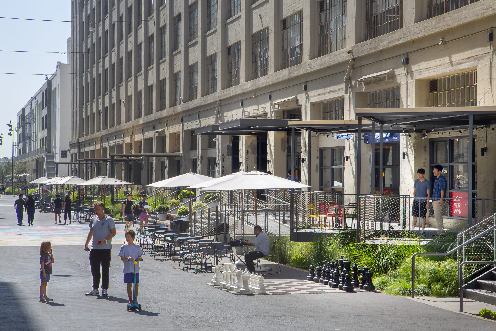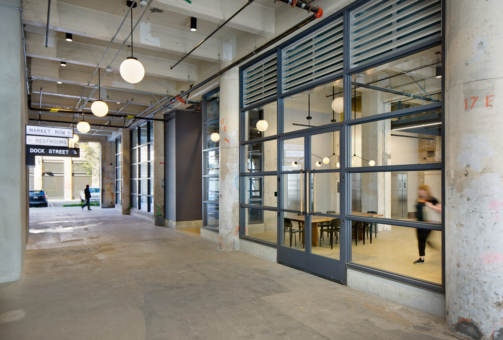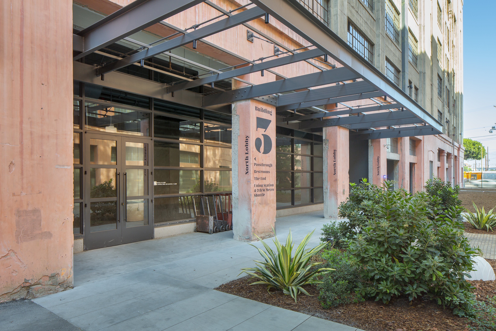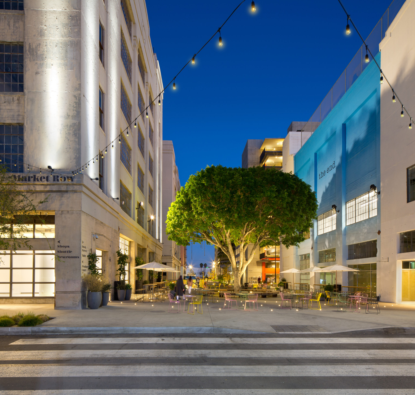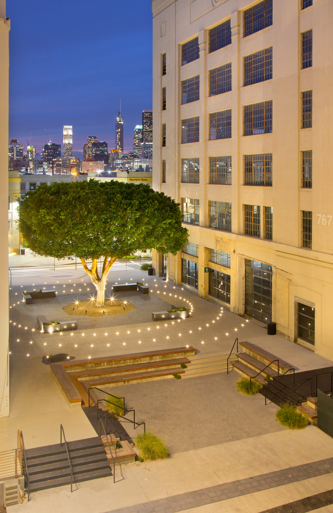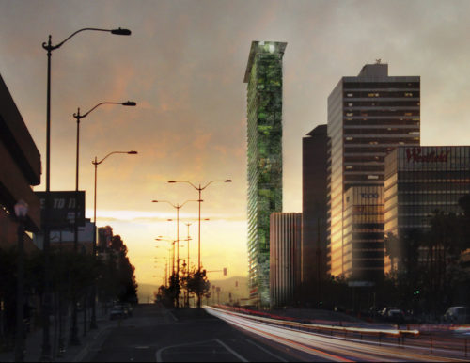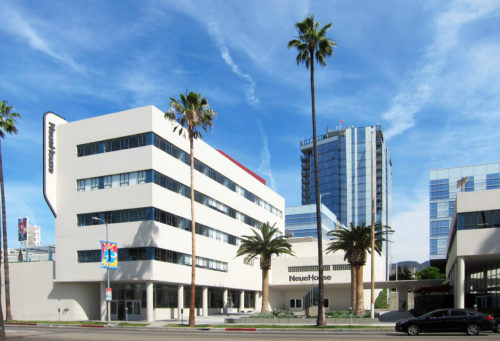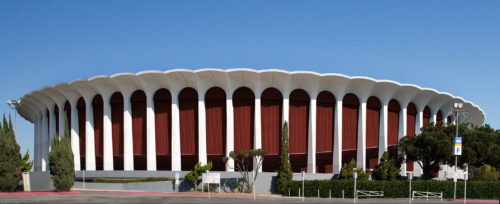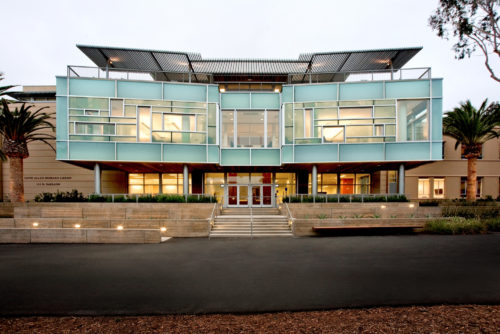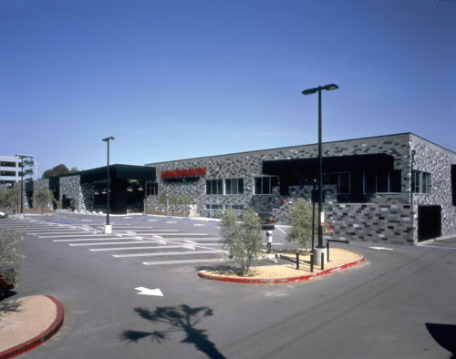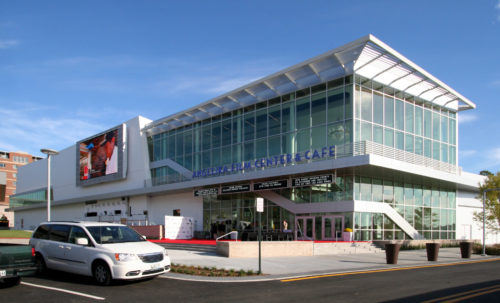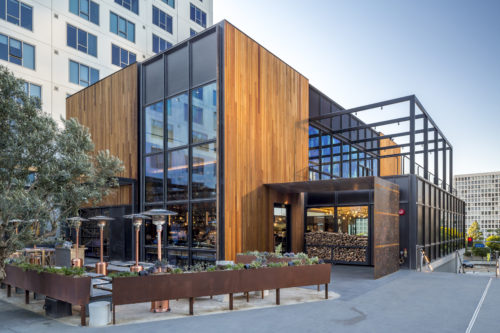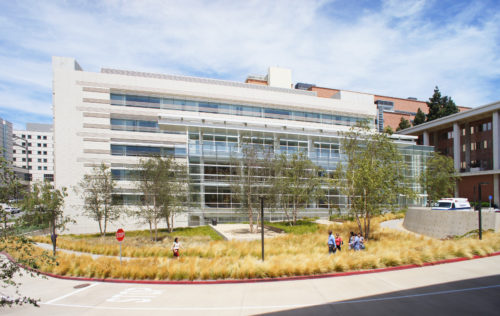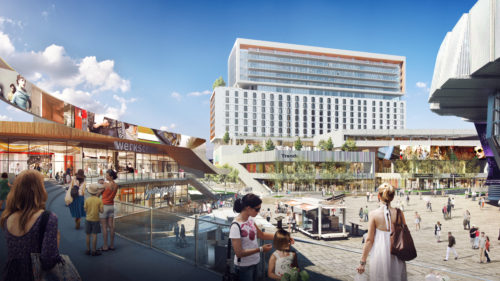The ROW DTLA project involves the adaptive reuse of several large warehouse and industrial buildings constructed between 1917 and 1923 at the historic LA Terminal Market on Alameda Street in Los Angeles, which is being converted to creative office, retail and food service uses. For the renovation of Building II, House & Robertson acted as a consultant to architect William F. Burch Architects, providing technical support during renovation of the 480,000-sq.-ft. building. For the renovation of the 500,000-sq.-ft. Building III, HRA led the technical development of the extensive seismic upgrades, new washroom and elevator cores and façade rehabilitation as the executive architects. HRA has also been the executive architect for 30,000 sq. ft. of food service and fitness center tenant improvements in Building I, as well as development of 125,000 sq. ft. of fit-out in Building III for the Tartine Manufactory, which includes an innovative bakery, brewery and specialty food outlet.
Atlas Capital Group, LLC
Building II architect:William F. Burch Architects (AOR)
Principal:William F. Burch
House & Robertson Architects, Inc.
Principal:Doug Robertson, AIA
Senior staff:Alma Jauregui AIA; Casaundra Quackenbush
Images :Jim Simmons Photography
Rios Clementi Hale Studios
Principal:Mark Rios, FAIA; Sebastian Salvado
House & Robertson Architects, Inc.
Principal:Doug Robertson, AIA
Senior staff:Casaundra Quackenbush, Alma Jauregui, AIA
Rios Clementi Hale Studios
Principal:Mark Rios, FAIA; Sebastian Salvado
House & Robertson Architects, Inc.
Principal:Doug Robertson, AIA
Senior staff:Alma Jauregui, AIA; Casaundra Quackenbush
Boor Bridges Architecture
Principal:Seth Boor, AIA; Anand Sheth, AIA
House & Robertson Architects, Inc.
Principal:Doug Robertson, AIA
Senior staff:Julia Brown, AIA; Alma Jauregui, AIA
Del Amo Construction, Inc.; Howard CDM
