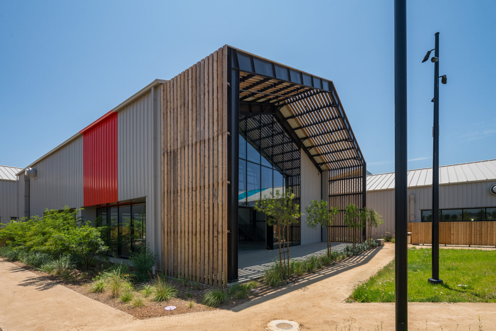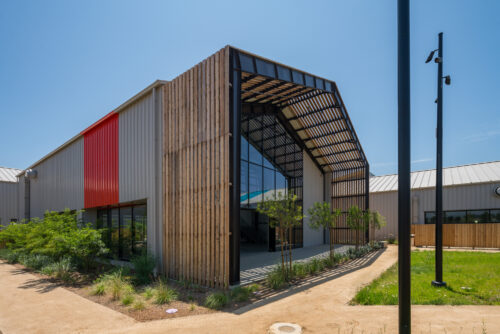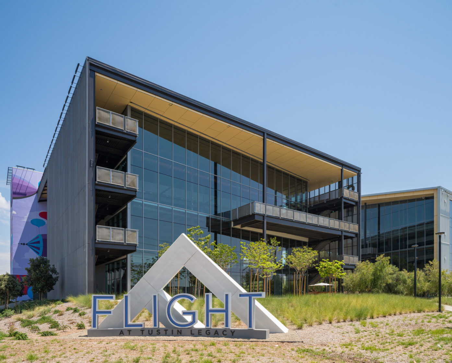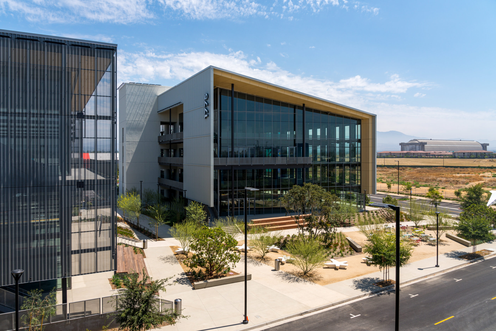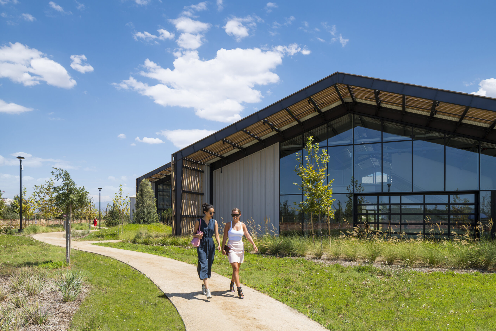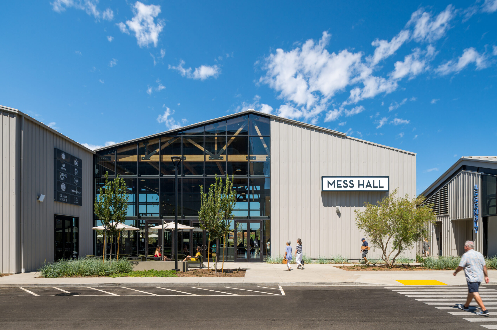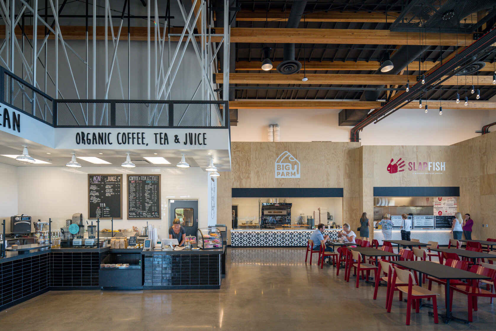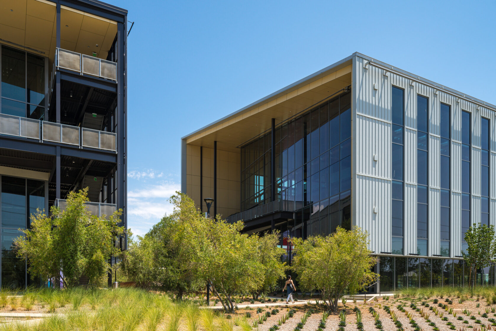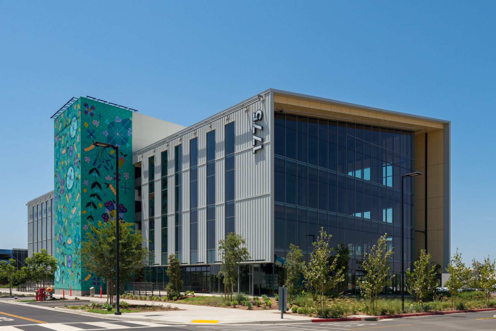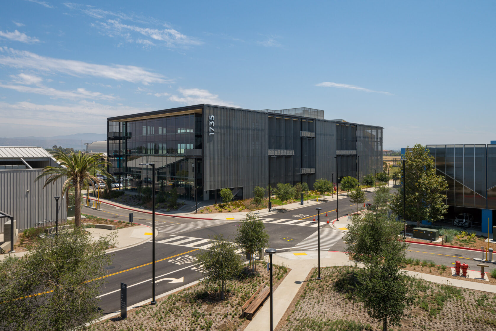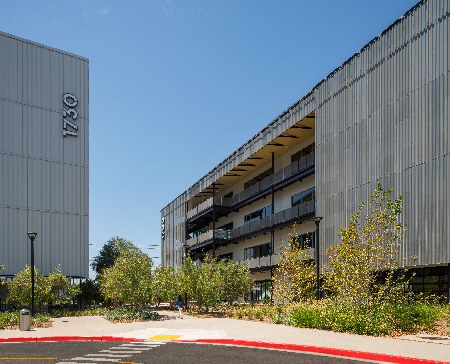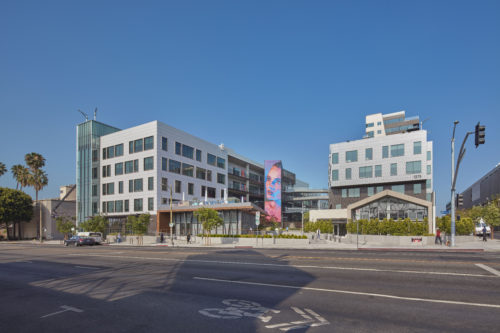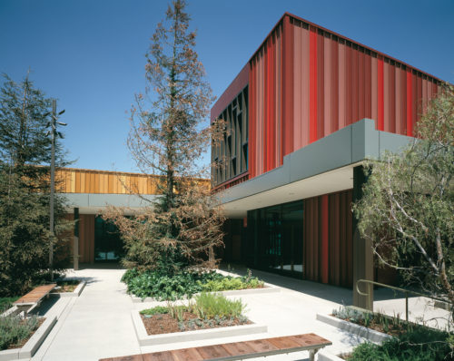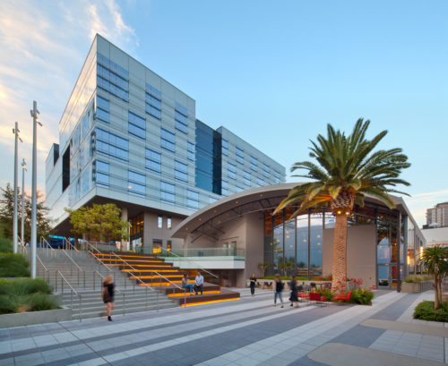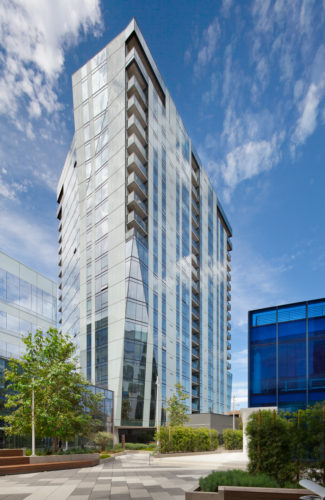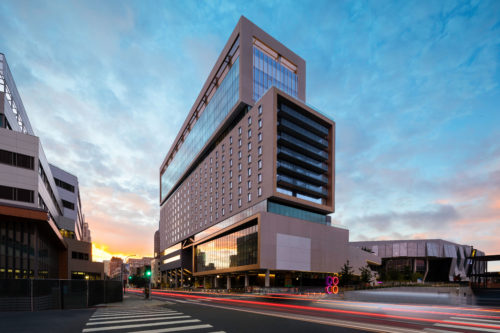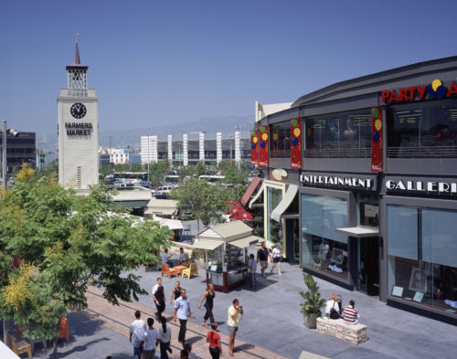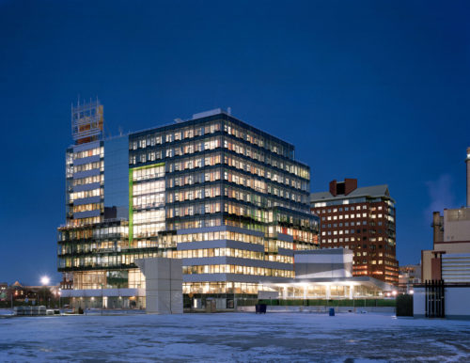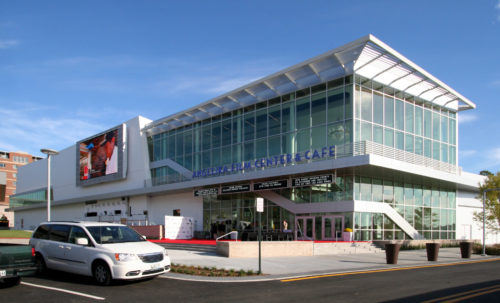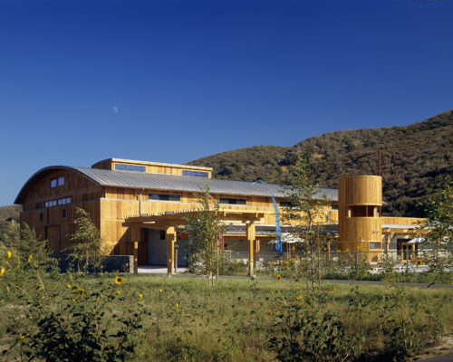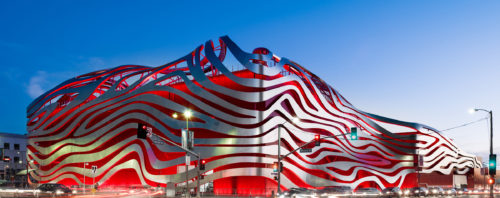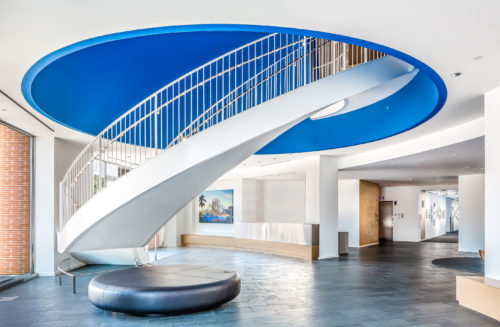The Flight at Tustin Legacy is a creative office campus located in Southern California’s Orange County. The first phase includes nine independent buildings totaling 390,000 sq. ft. It includes a combination of single-level office buildings, amenity and food service buildings and four-story office buildings that connect to the site through the use of various outdoor amenities, balconies and large operable doors. As executive architect, House & Robertson was responsible for the technical development of the project, including the core and shell development of all buildings, as well as the interior development of the conference center and a food hall for multiple vendors. HRA also coordinated extensive site work scope, including new surface parking and a freestanding design-build parking structure. The first phase was completed in 2019.
Lincoln Property Company
Design architect:Rios Clementi Hale Studios
Principal:Mark Motonaga
House & Robertson Architects, Inc.
Principal:David Hollister, AIA
Senior staff:Brian Kim; Paula Banda
General contractor:Suffolk Construction
Images:Hunter Kerhart
