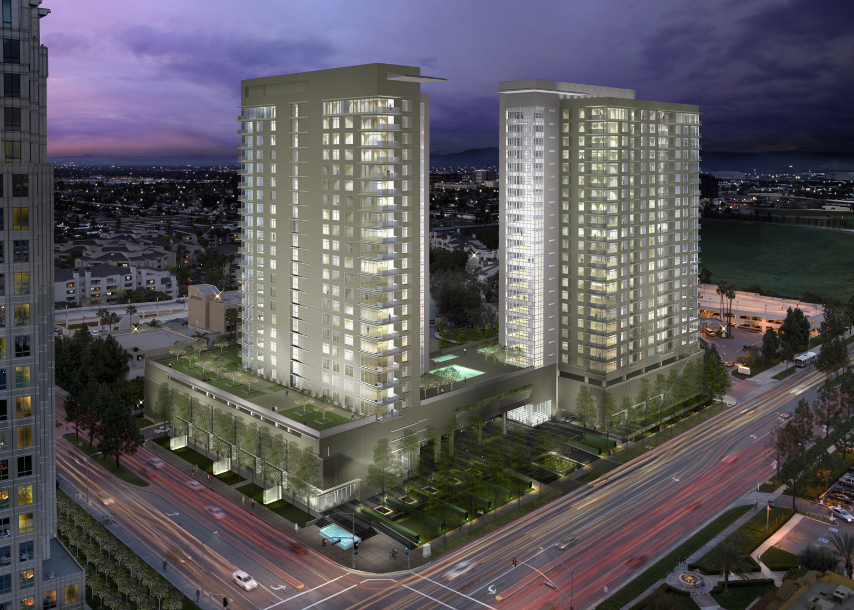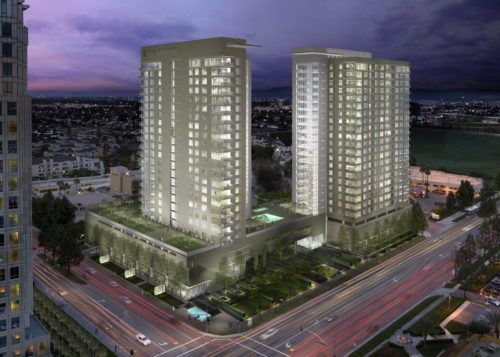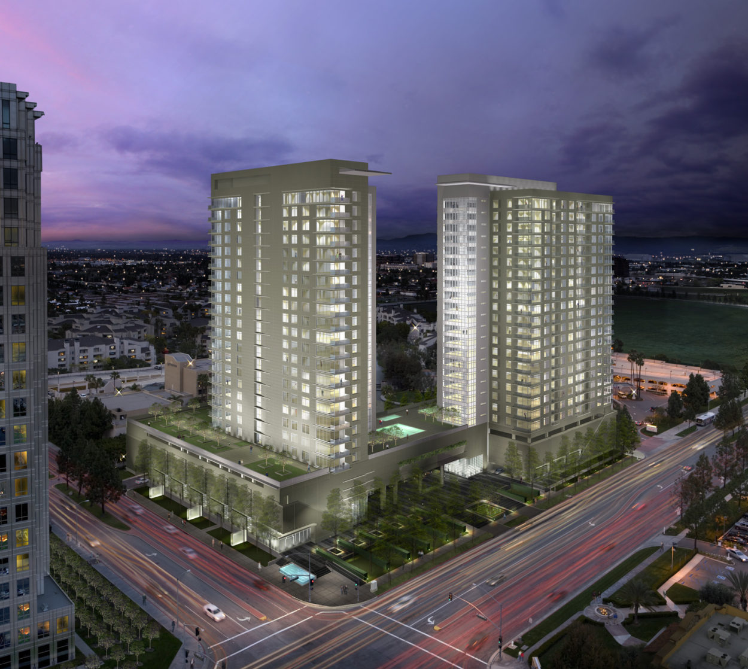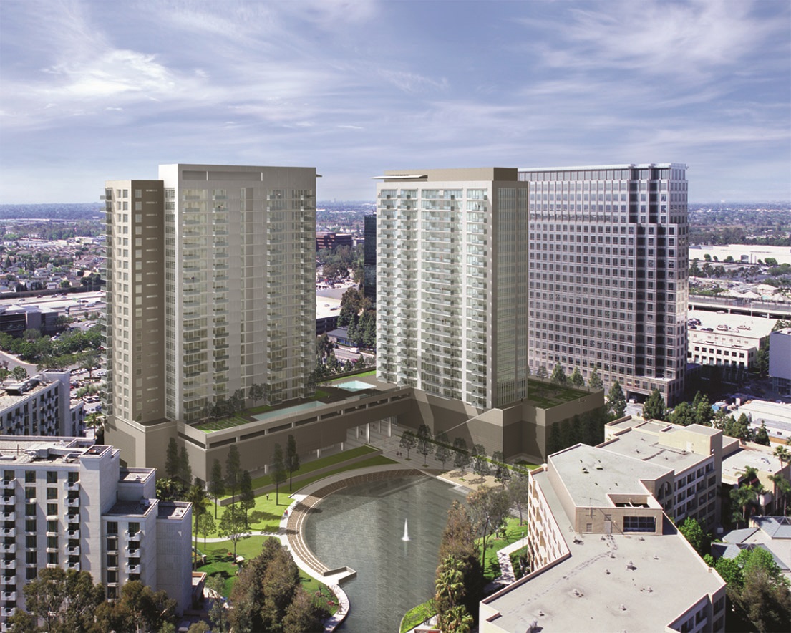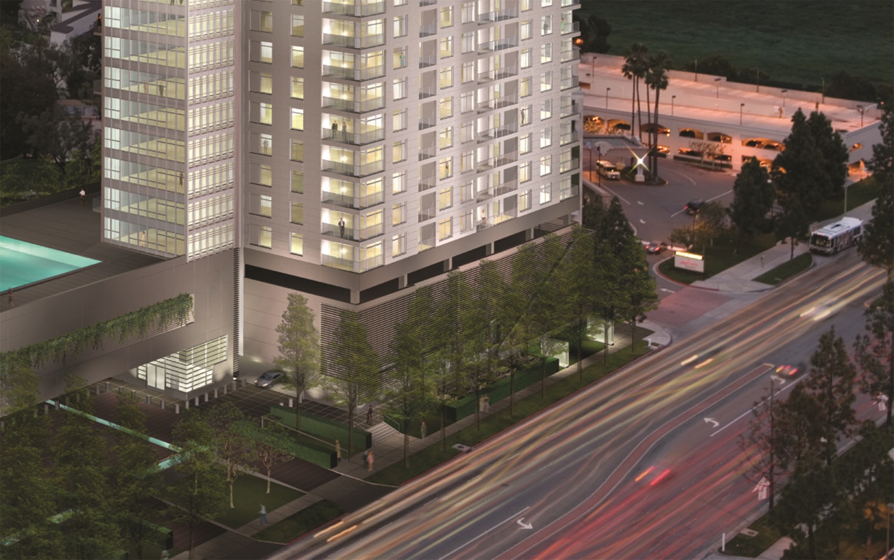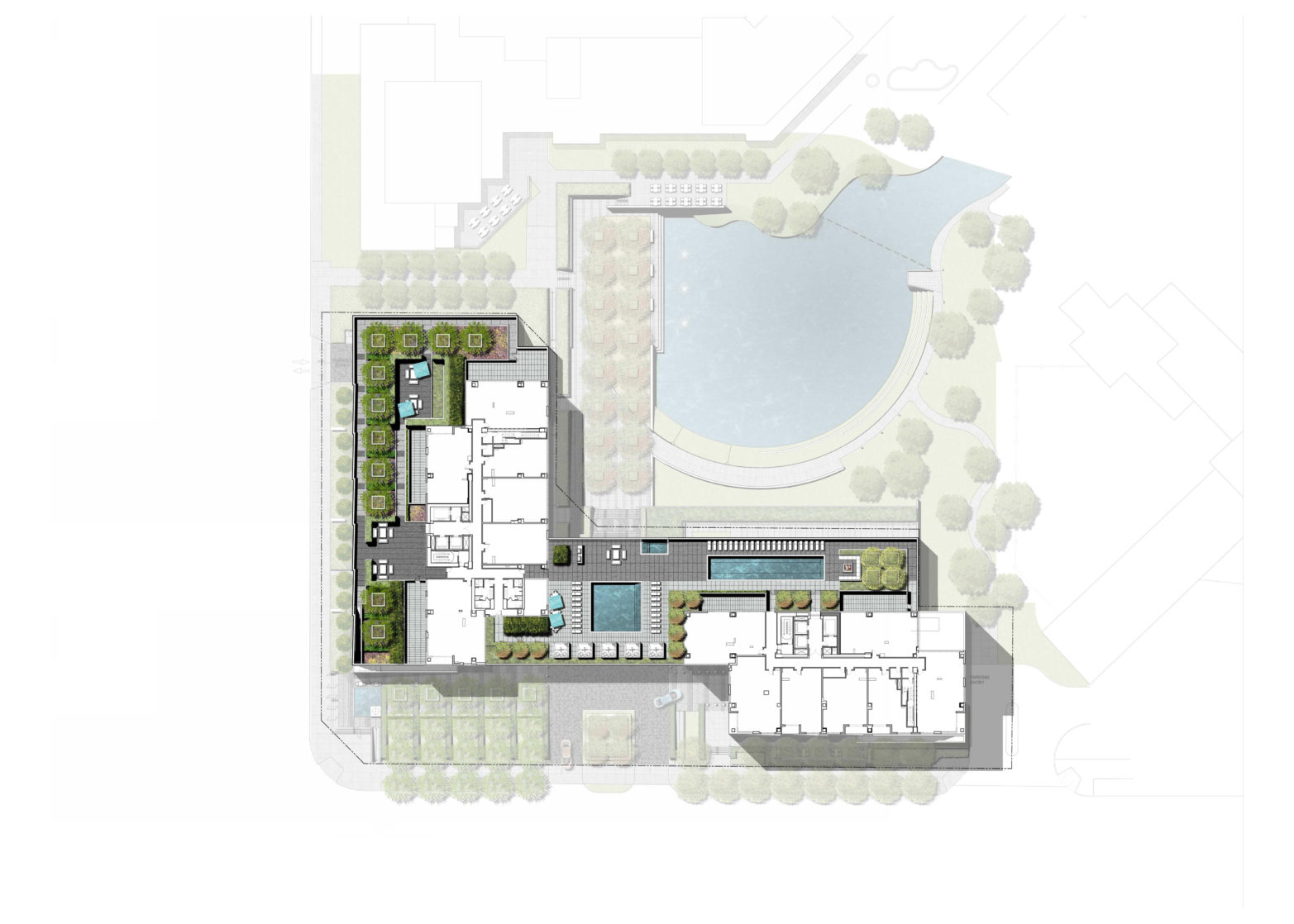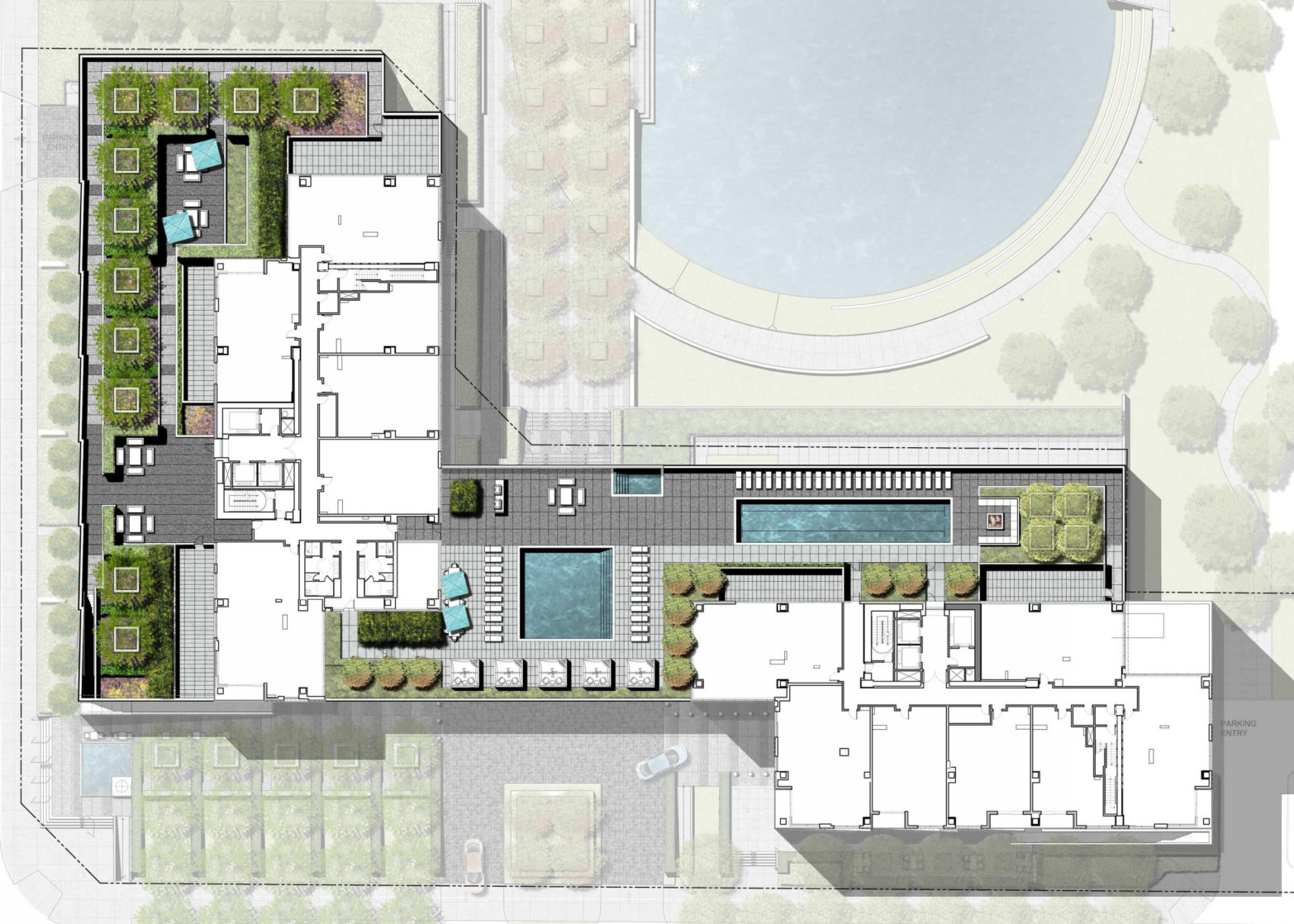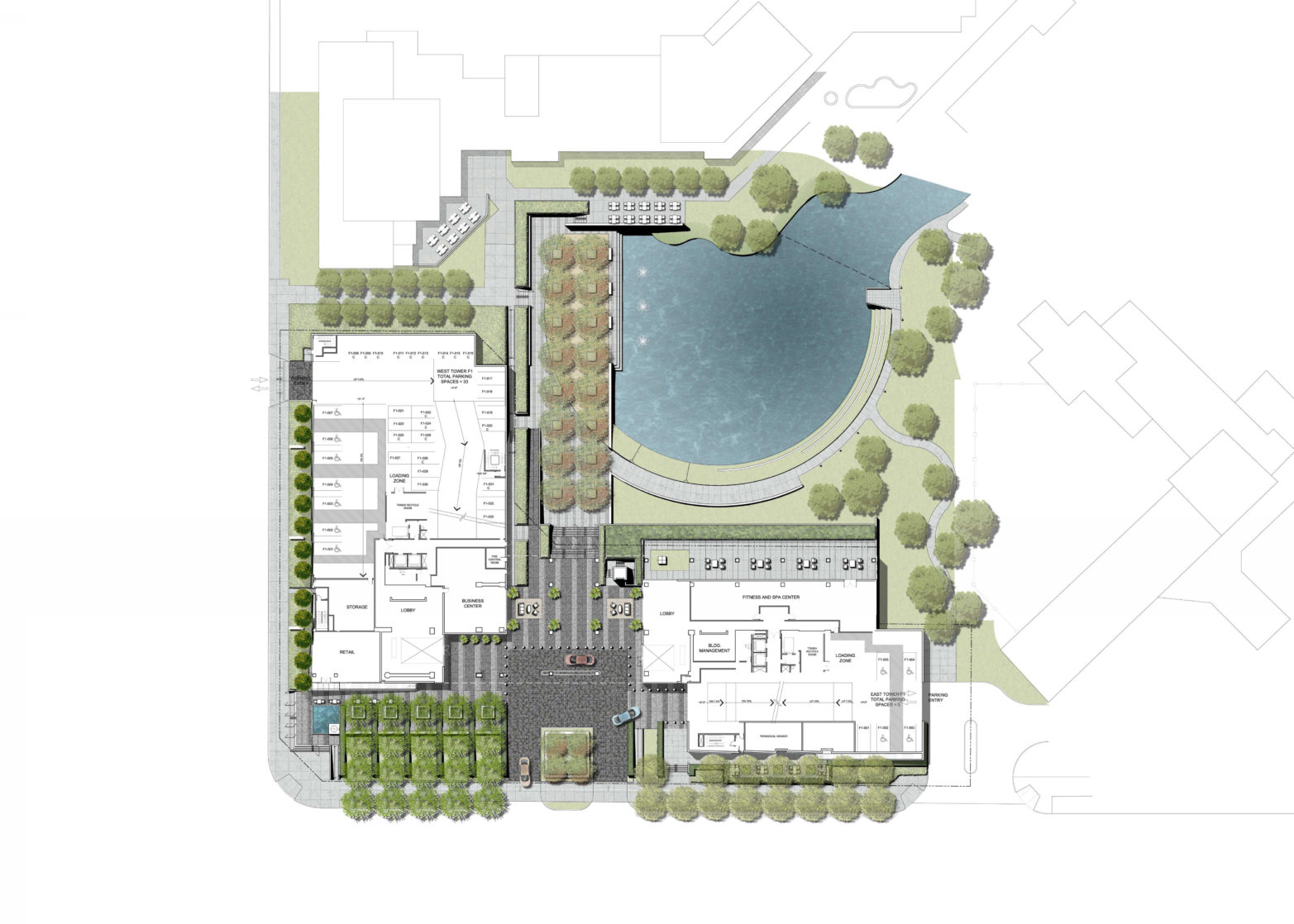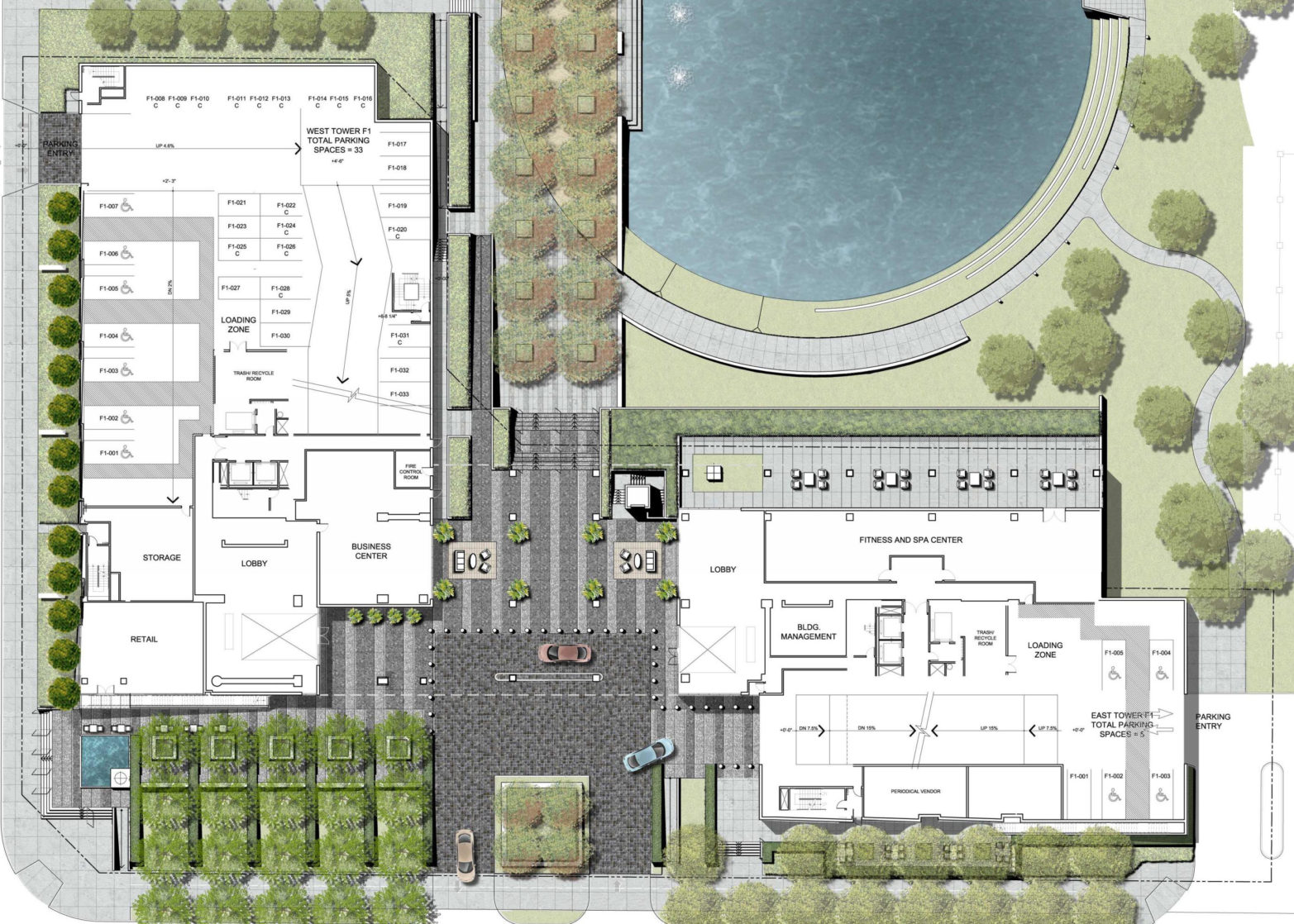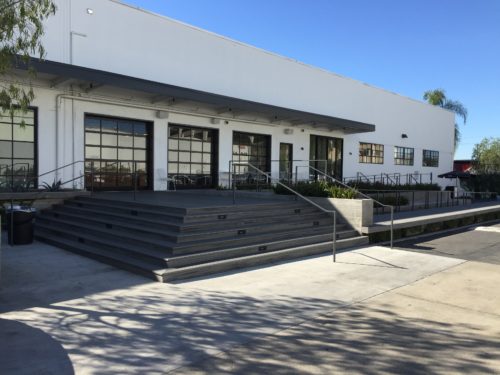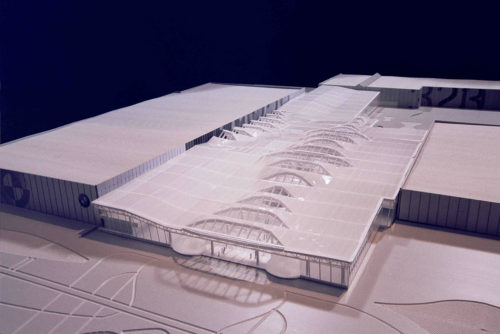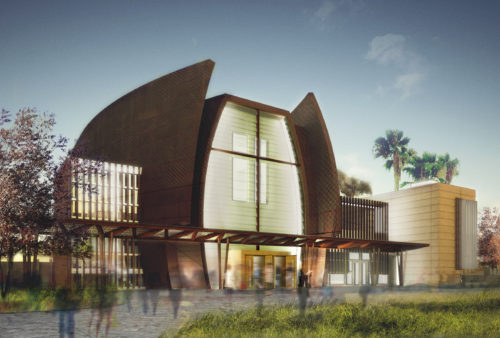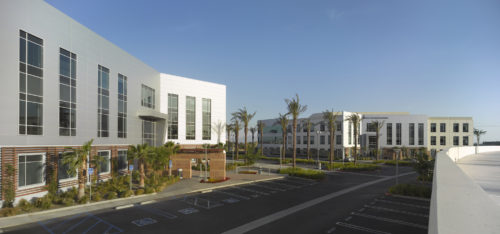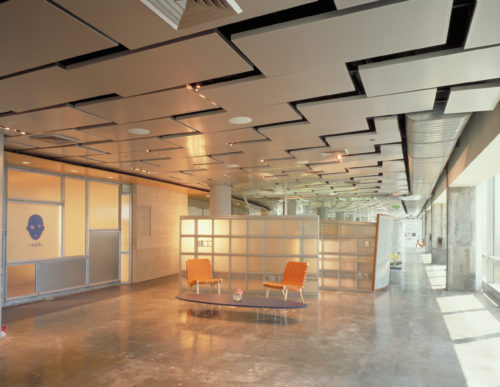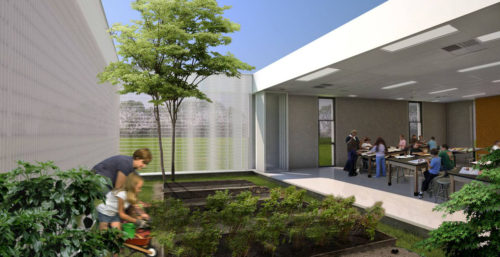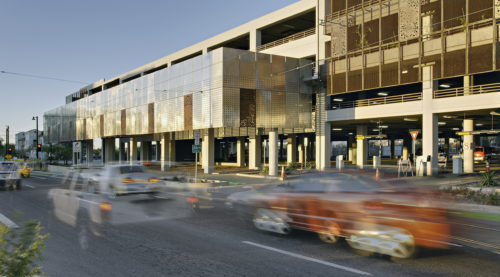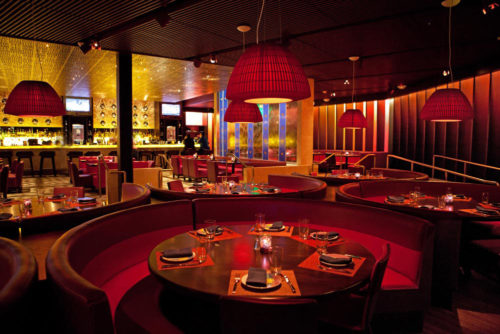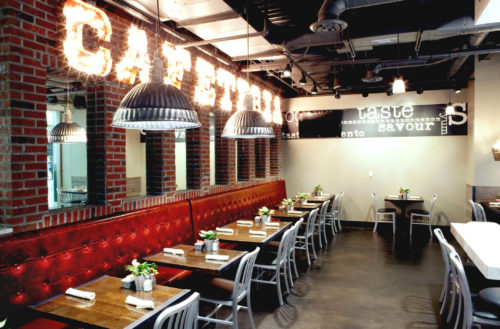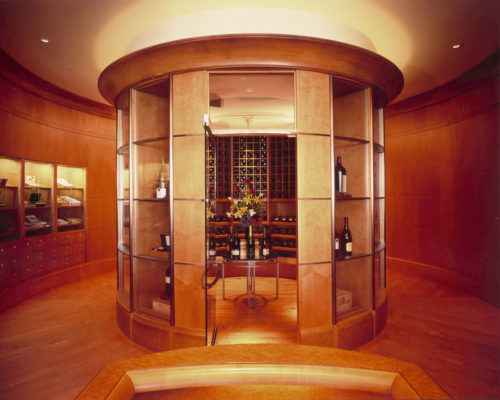House & Robertson acted as the executive architect for a luxury condominium development adjacent to the South Coast Plaza retail complex and the Orange County Performing Arts Center. The project included two 25-story towers with a total of 250 dwelling units, over a common podium with parking, resident amenities and a pool deck. HRA led the technical development of this complex project. Multiple design entities worked simultaneously on various parts of the project, through schematic design and design development, including several redesign efforts. The project was terminated in late 2007 as the multi-family financial picture rapidly deteriorated.
The Fifield Companies
Design architect - Shell:Keating – Khang Architecture
Principal:Richard Keating, FAIA
Interior Design-Public Areas:Darrel Schmitt Design Associates
Principal:Darrel Schmitt
Interior Design-Units:Inovus Design
Principal:Karen Steuben
House & Robertson Architects, Inc.
Principal:Jim House, FAIA
Senior staff:Sabine Forster; Tom Williams, AIA
Preconstruction contractor:Pankow Builders
