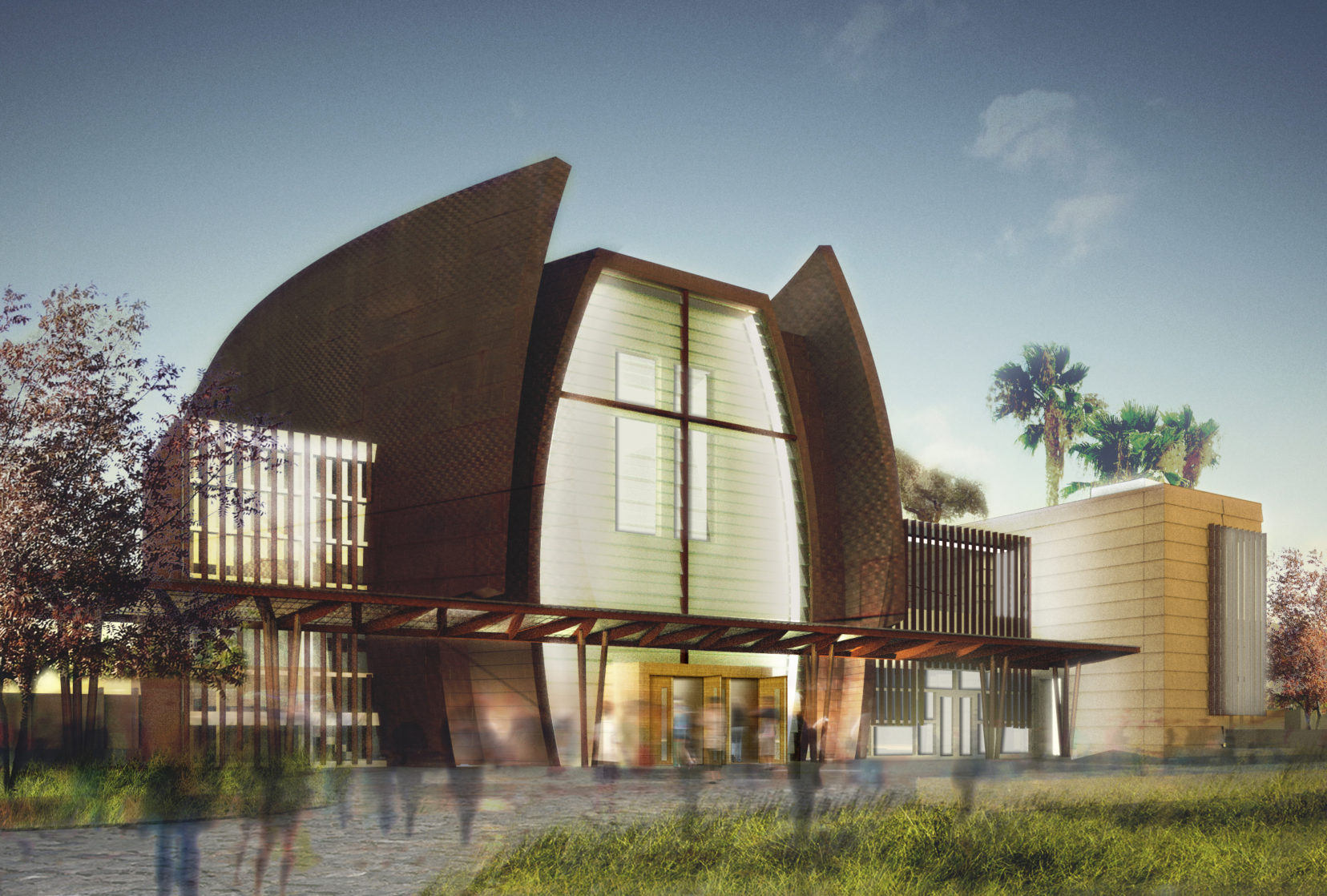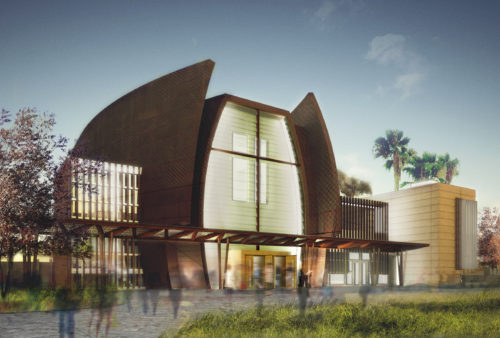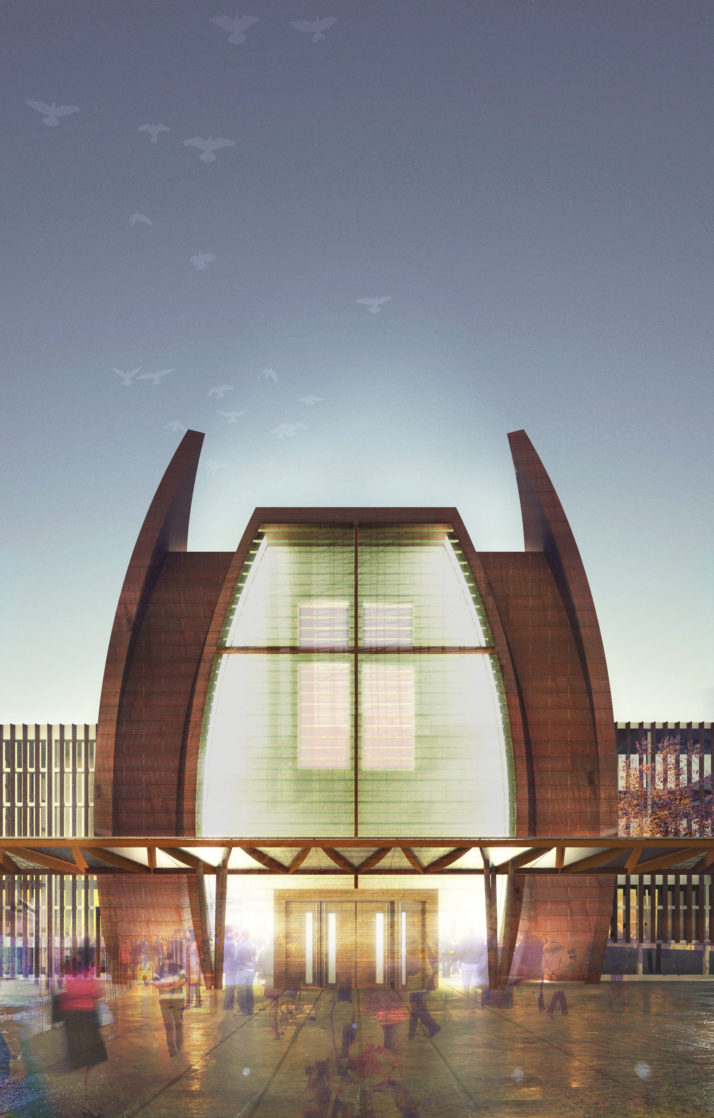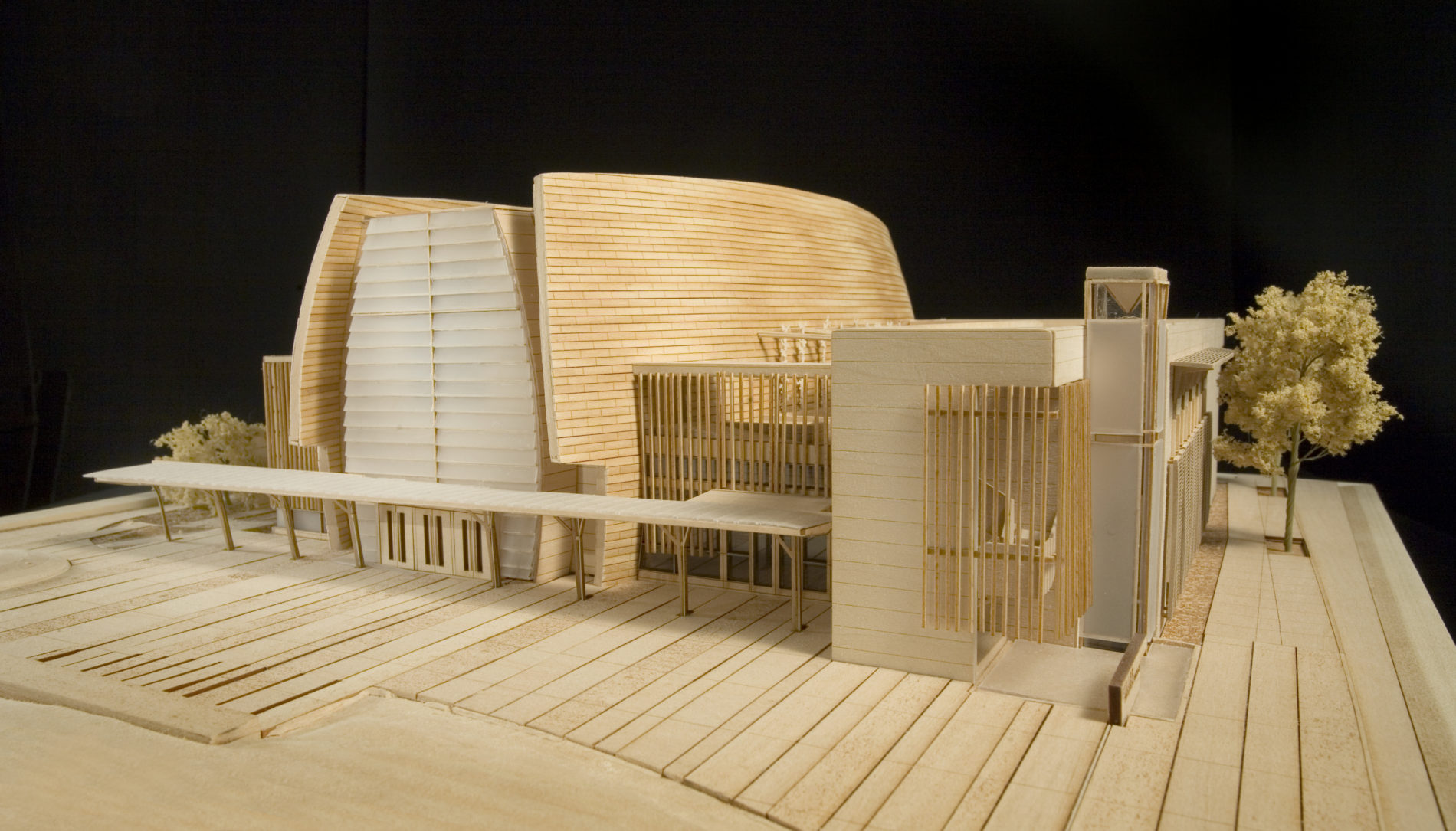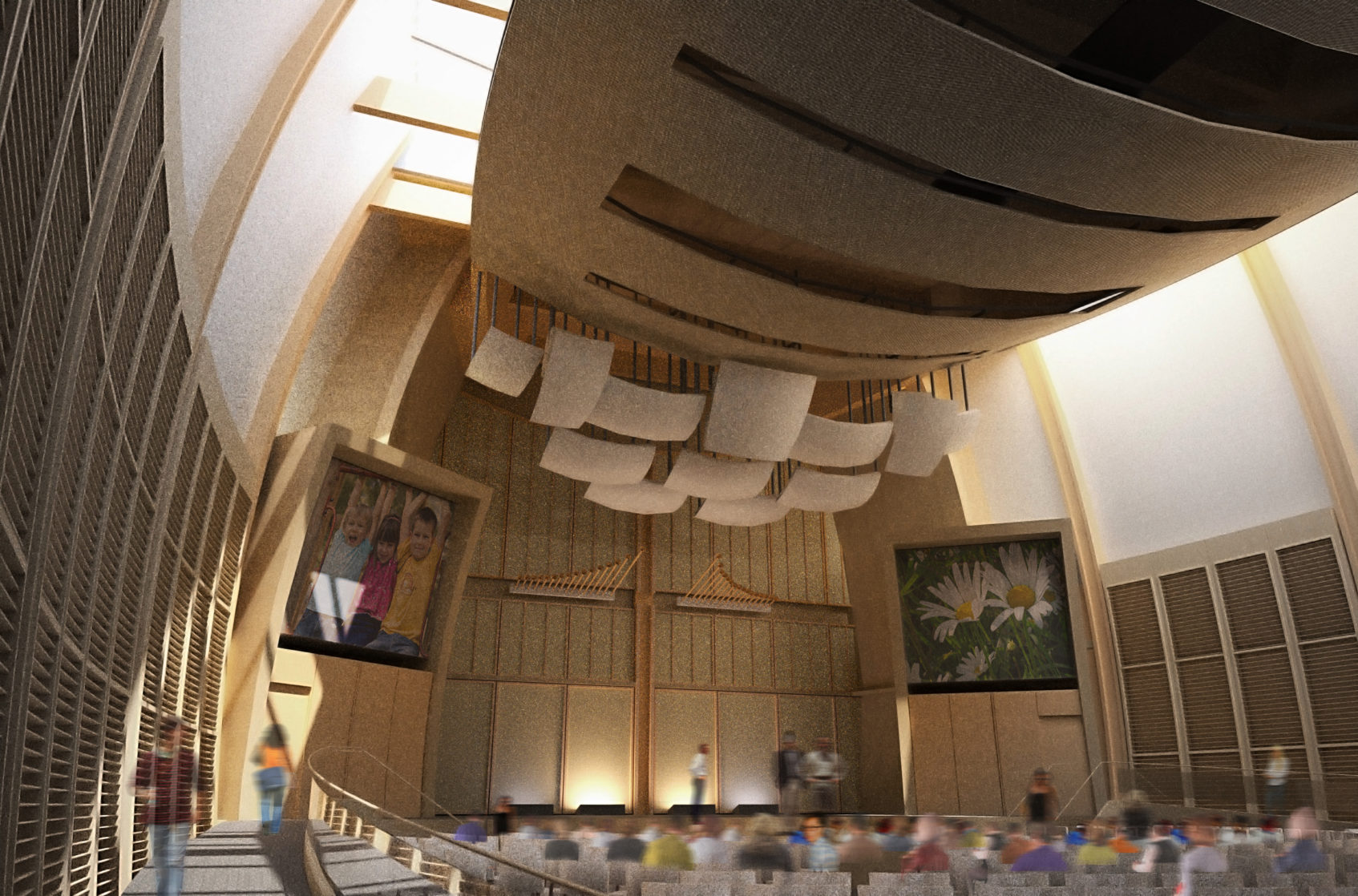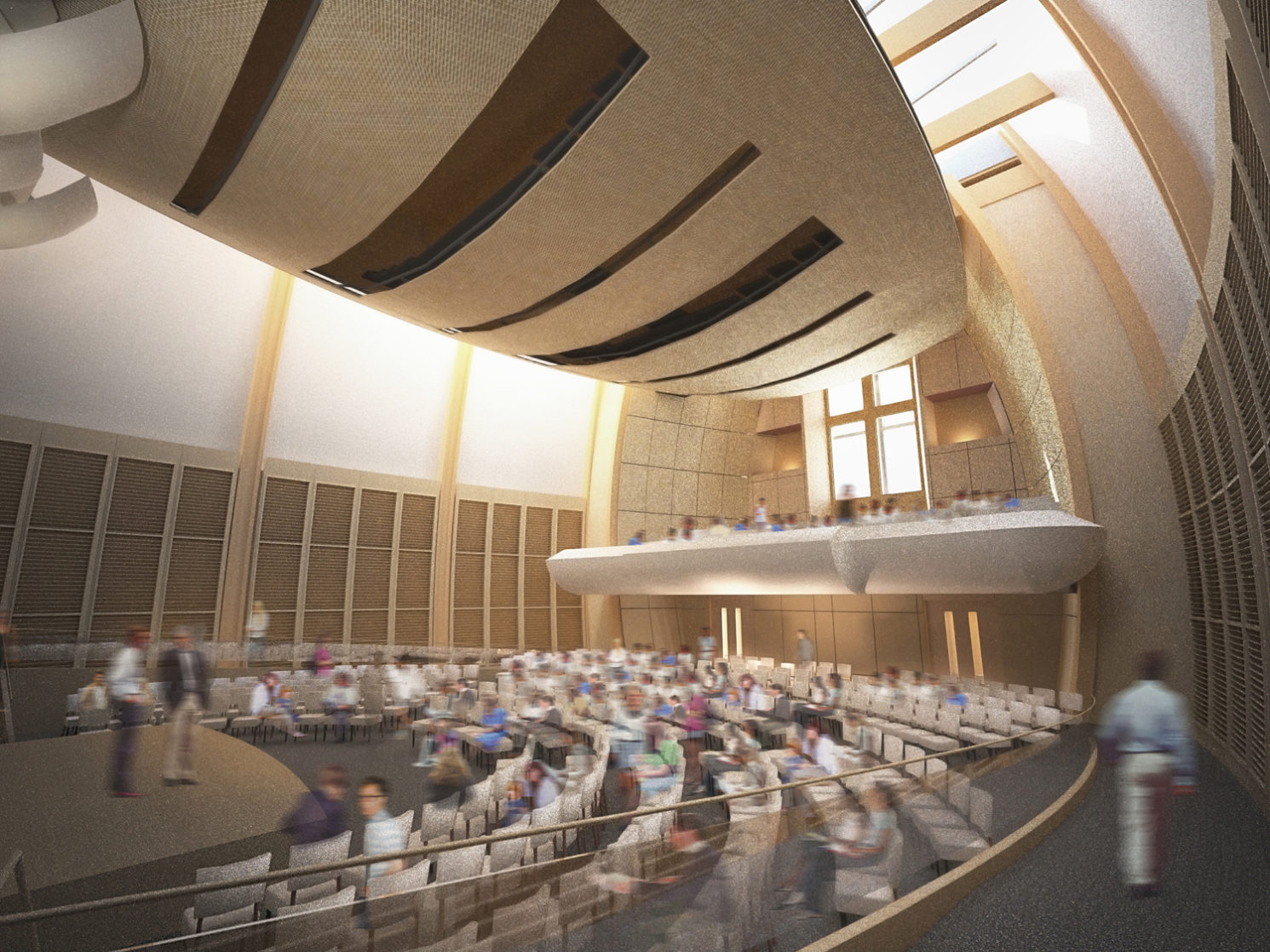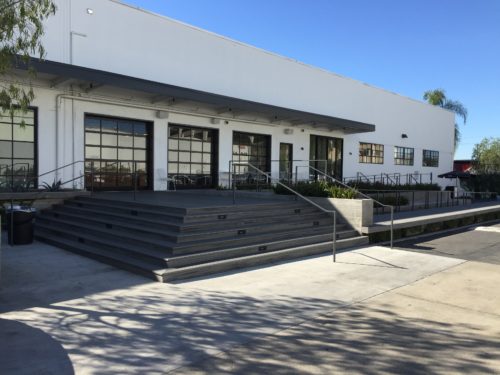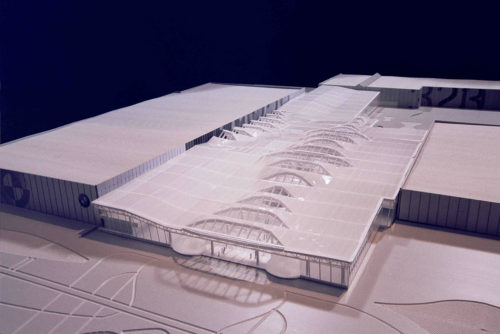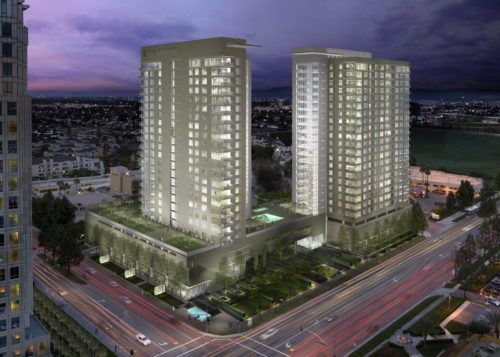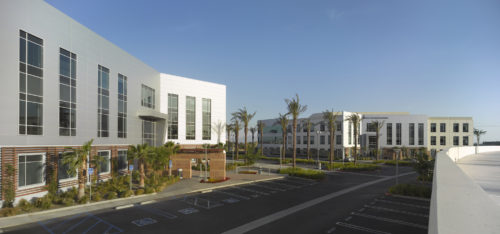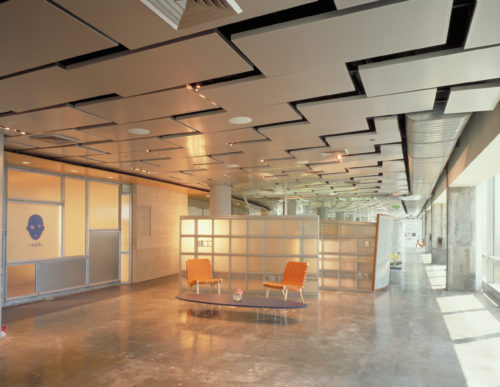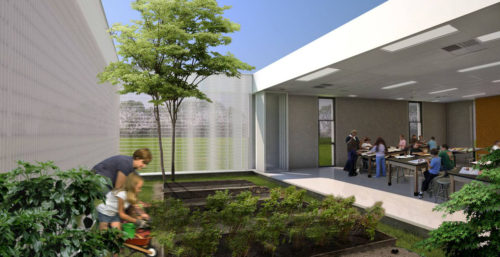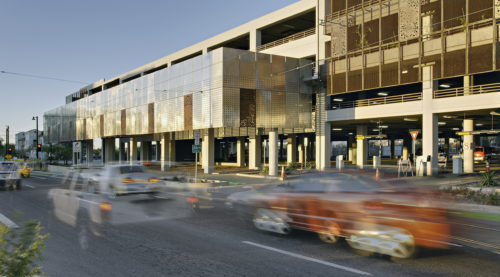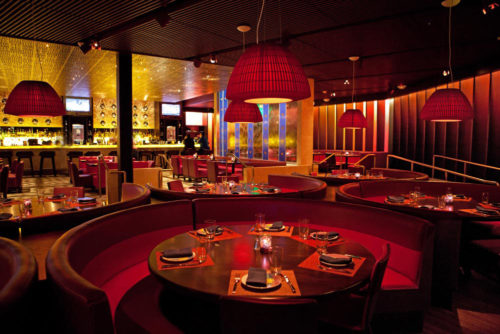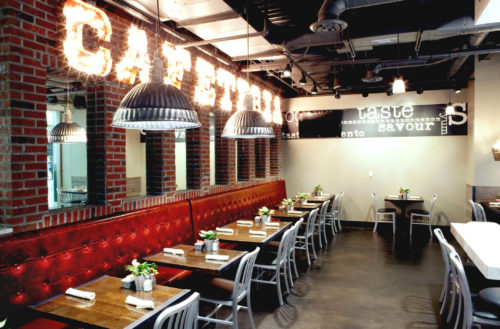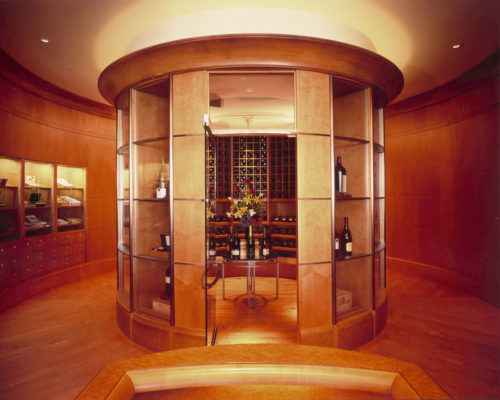The central performance space in the Fuller Theological Seminary Center for Worship and the Arts in Pasadena, California was conceived as a 600-seat multipurpose assembly area. It was designed to facilitate a wide variety of performances, including spoken word, choral, instrumental, and amplified music performances. To accommodate this wide range, variable acoustics were incorporated using movable wall and ceiling panels as a means to tune the reverberation period of the performance space to intervals appropriate for the type of performance. Provisions were also made for state-of-the-art audio/video feeds and display, and support and pre-and post-function areas. House & Robertson served as executive architect on this project, which included special skylight and window assemblies to allow natural light in the performance space. The worship center was designed with advanced sustainability features to enhance the primary function of the building. HRA completed construction documents and city plan checks for the project in 2008; however the project was suspended due to changes in Fuller’s priorities.
Fuller Theological Seminary
Design architect:William McDonough + Partners
Principal:Kevin Burke, AIA
House & Robertson Architects, Inc.
Principal:Jim House, FAIA
Senior staff:Wendy Bone, AIA; Tom Williams, AIA
Preconstruction contractor:DPR Construction
