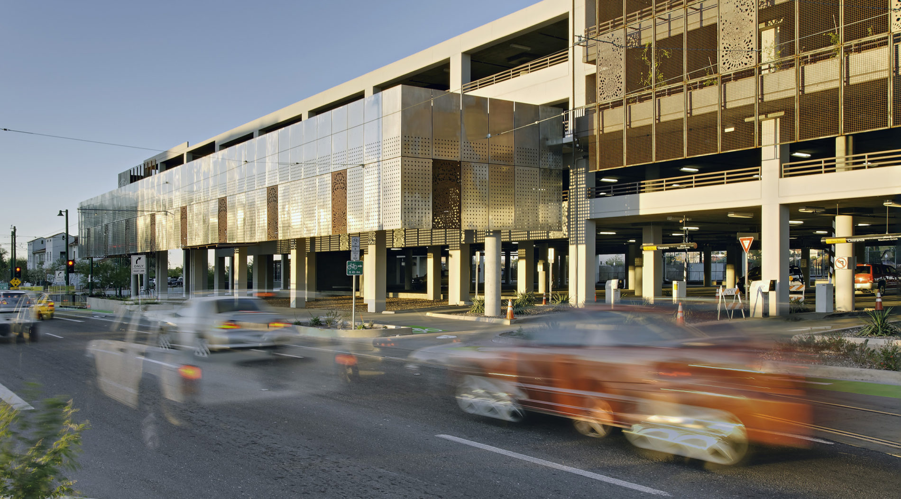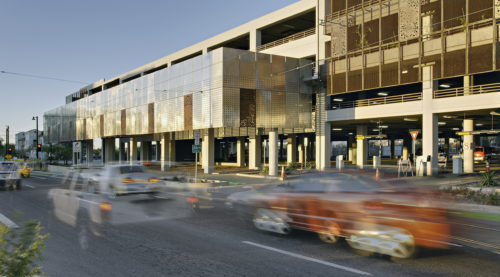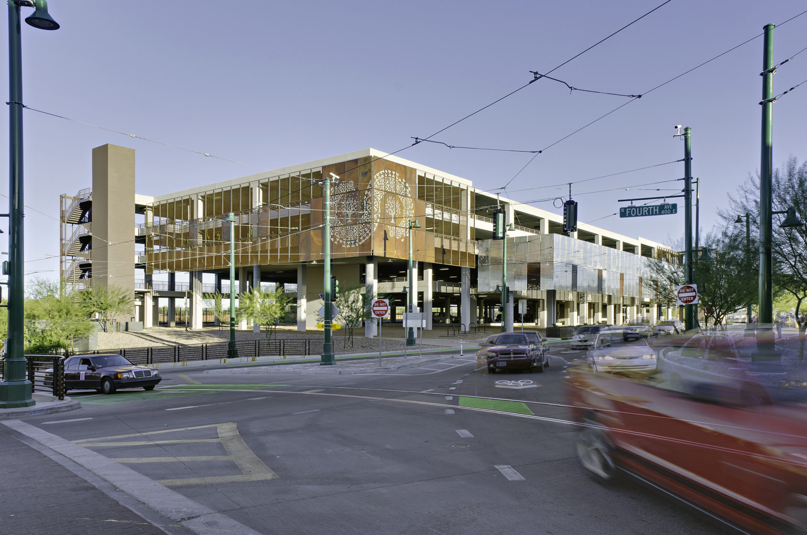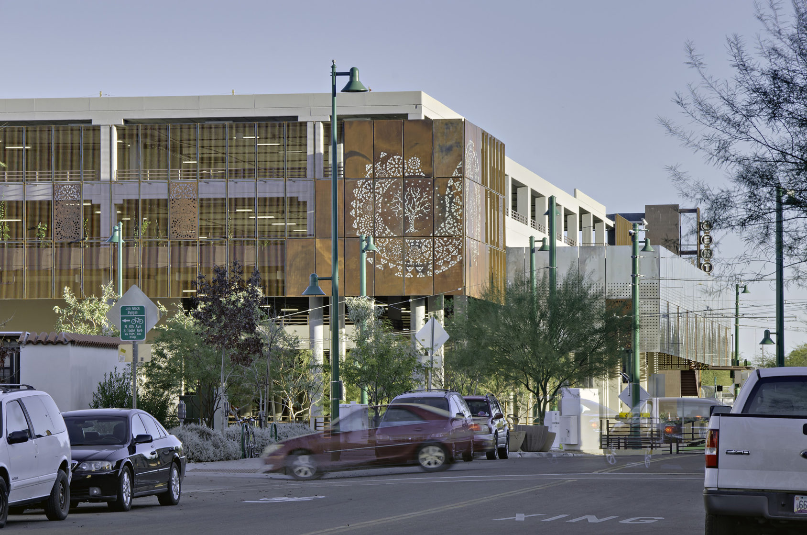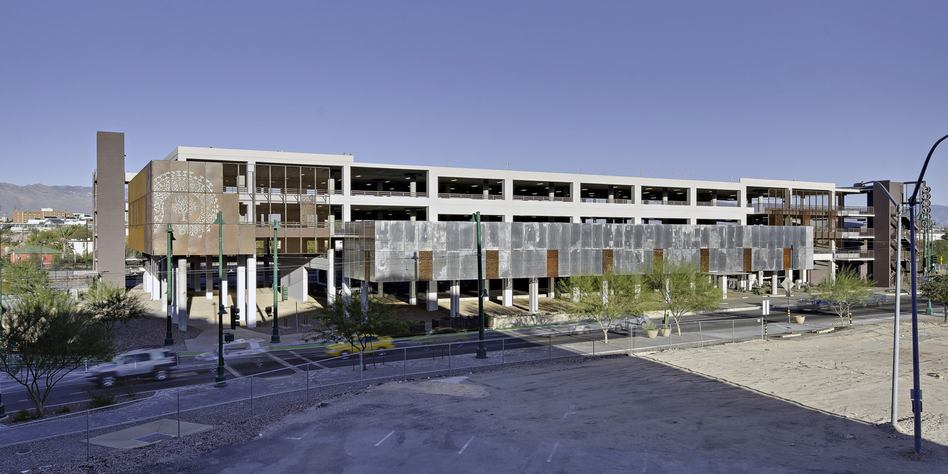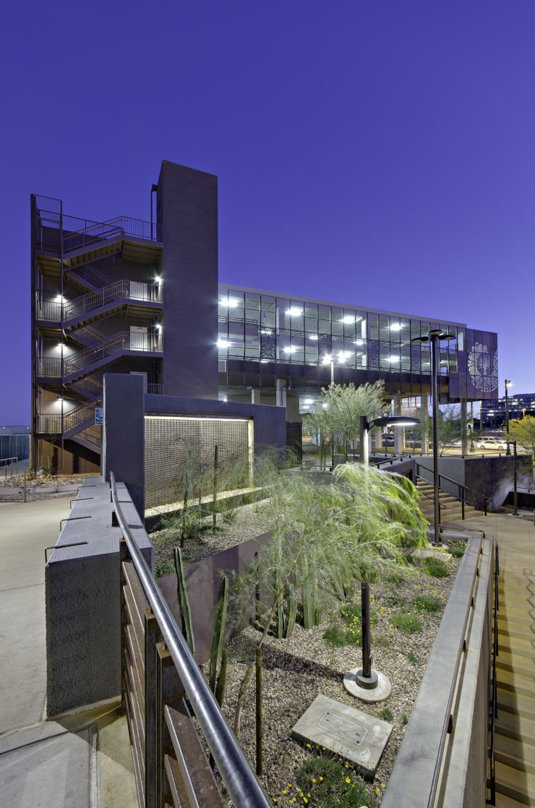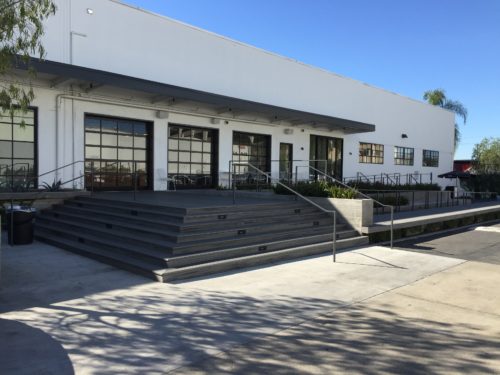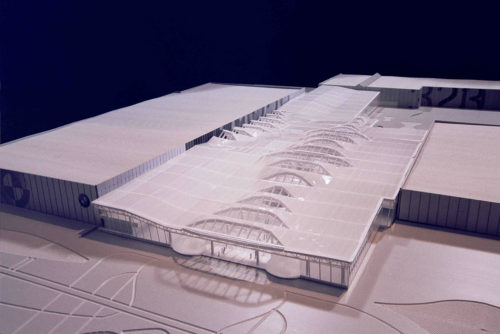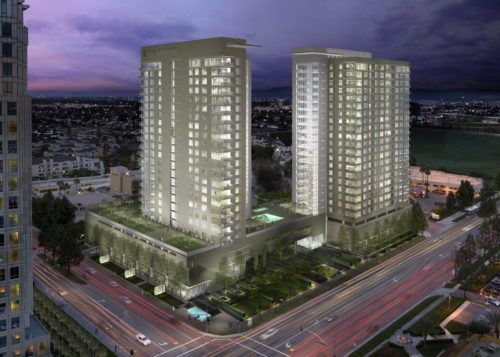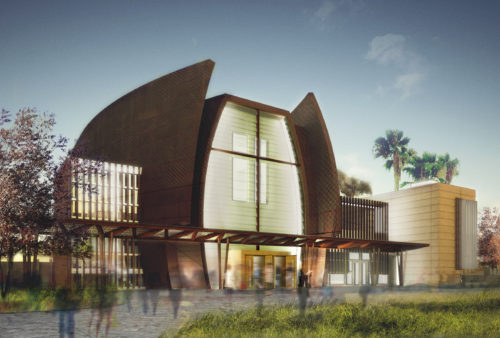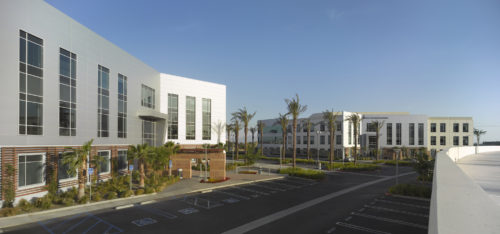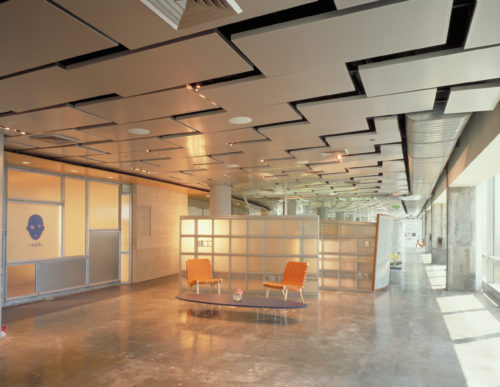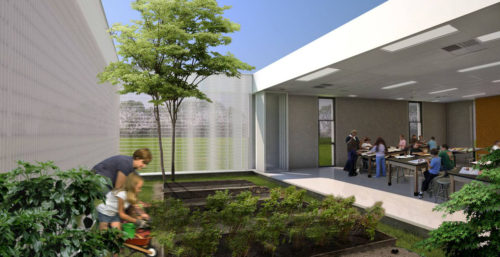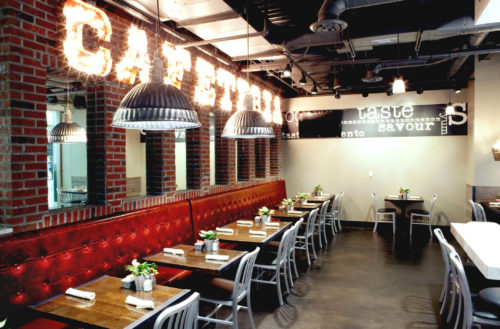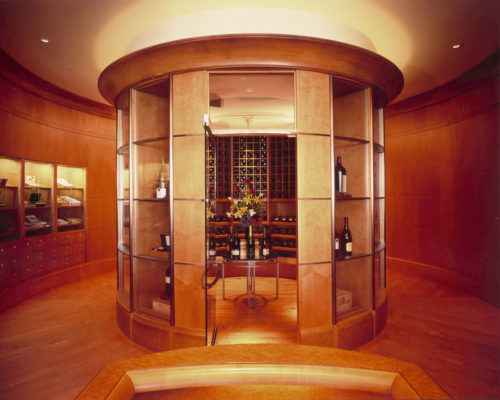House & Robertson worked as a consultant to architect Aleks Istanbullu on the Plaza Centro Mixed-Use Development. An urban renewal project at the edge of downtown Tucson, Arizona, Plaza Centro comprises an architecturally designed open garage with public parking for 385 cars, plus accommodation for infill of 12,000 sq. ft. of retail space, 10,000 sq. ft. of office space, and three additional floors for University of Arizona student housing. HRA provided technical consulting, parametric modeling and project management services including consultant coordination and support during construction of the project in 2011.
Oasis Tucson / Parkwise
Design architect:Aleks Istanbullu Architects (AOR)
Principal:Aleks Istanbullu, AIA
House & Robertson Architects, Inc.
Principal:Jim House, FAIA
Senior staff:Mike Dizon; Tom Williams, AIA; Ella Hazard, AIA
General contractor:D.L. Withers Construction
