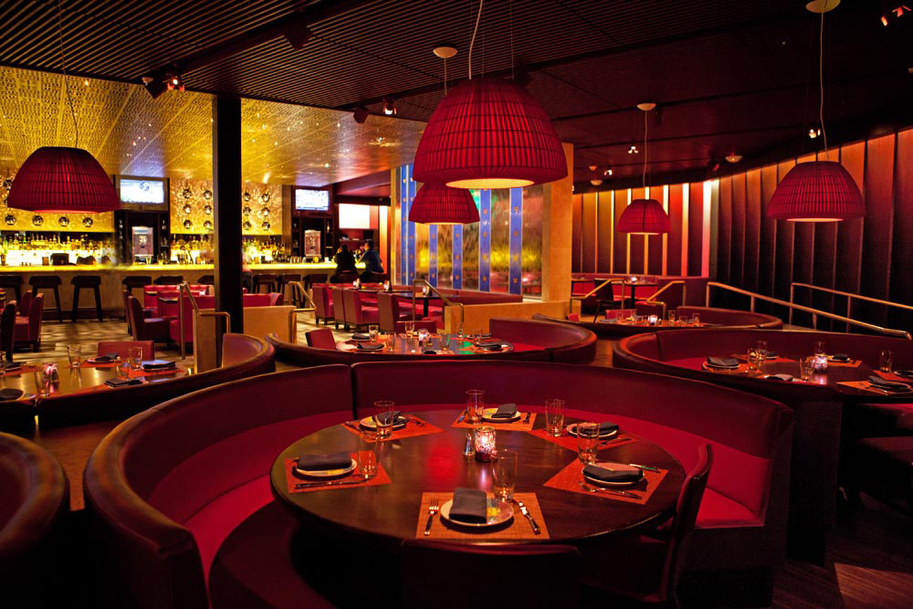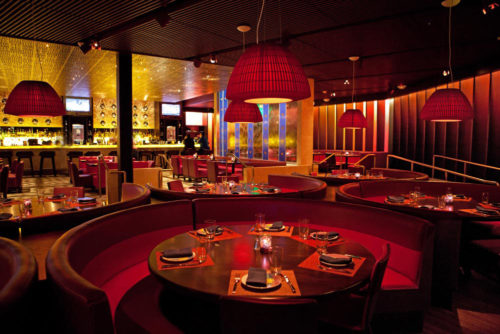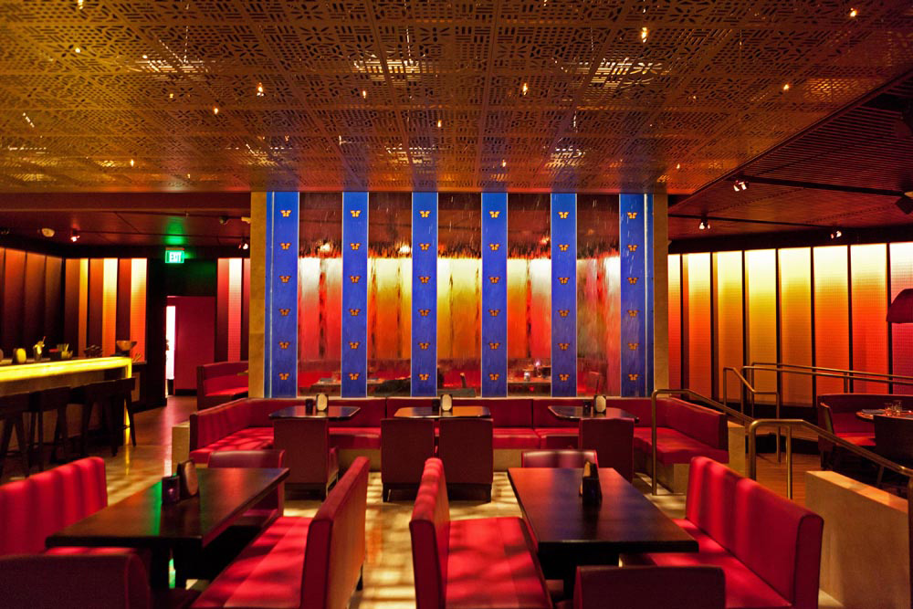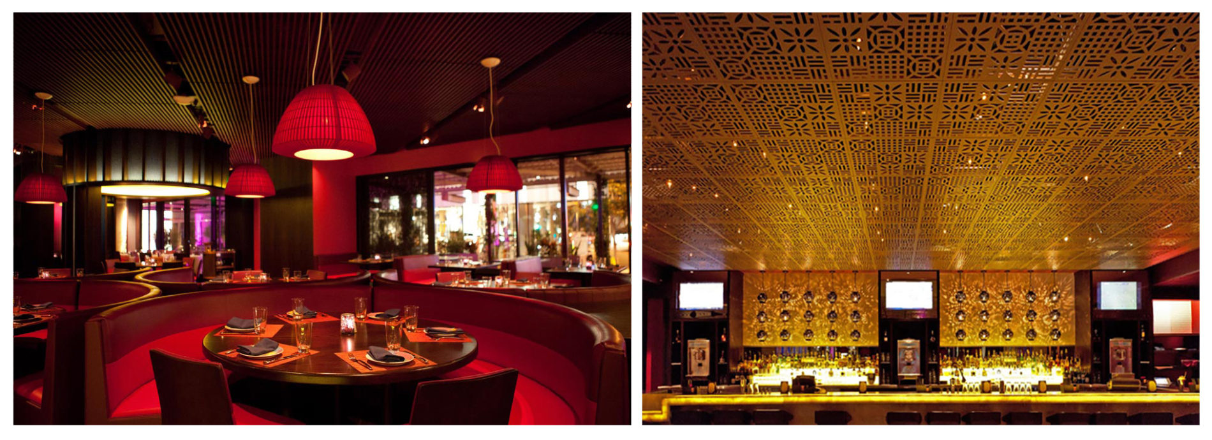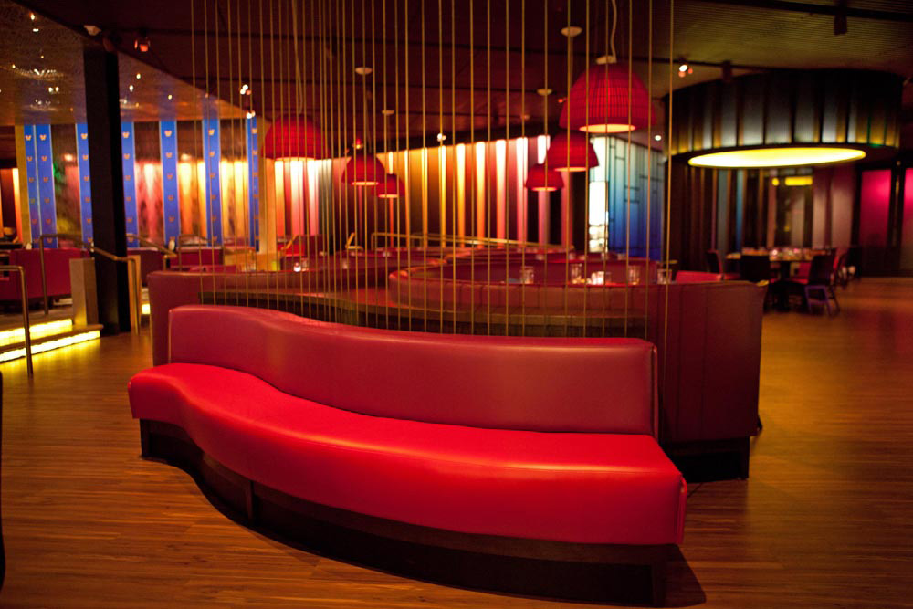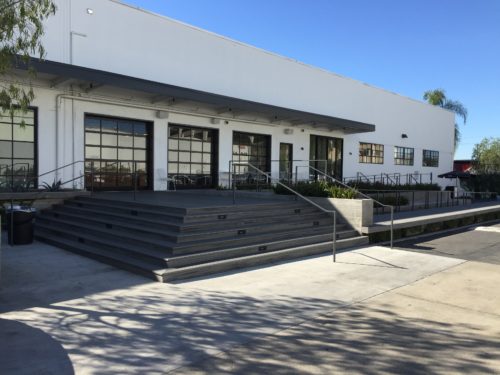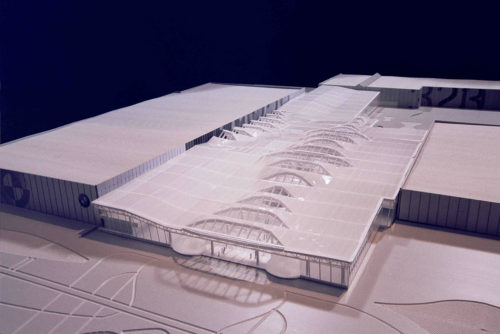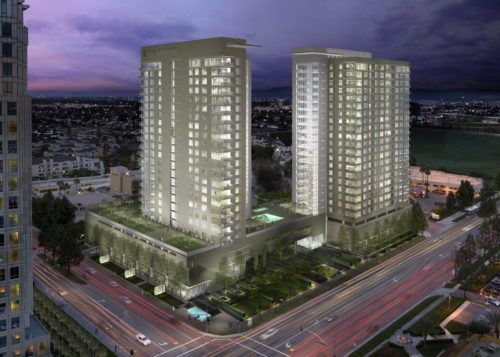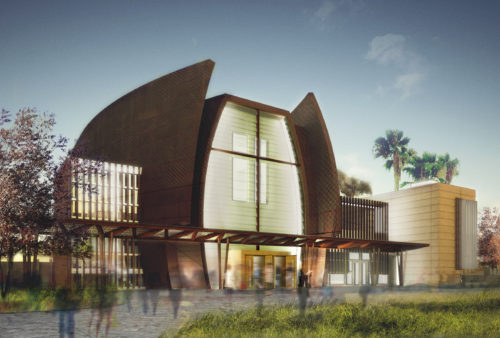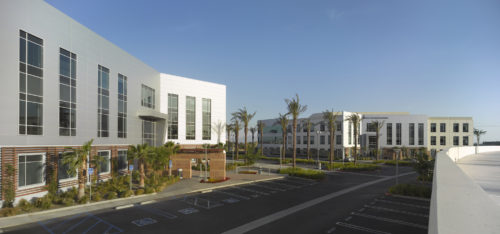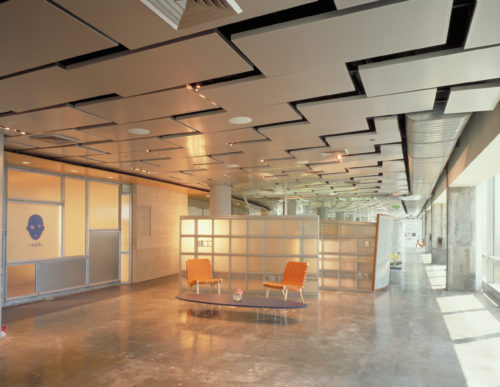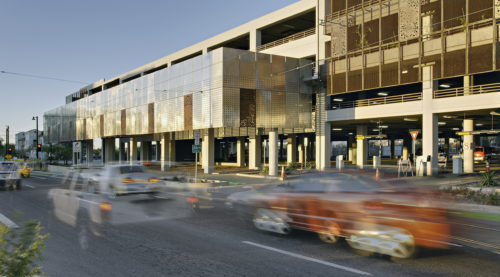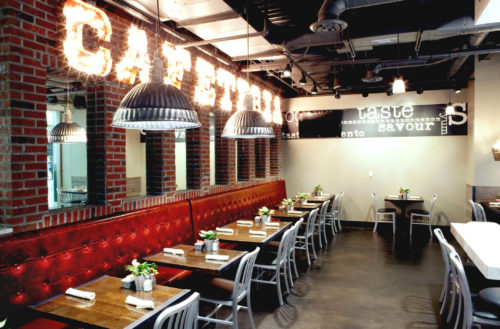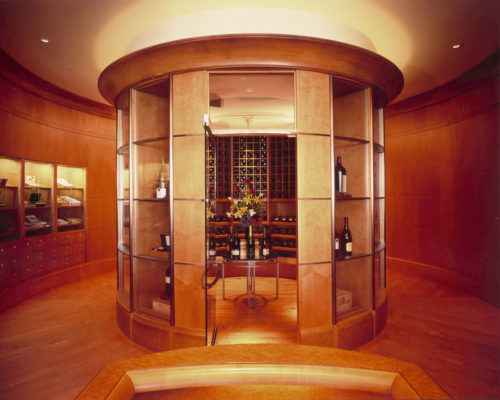House & Robertson was the executive architect, in collaboration with Vincent Celano of New York City-based SEED Design (now known as Celano Design Studio) on the 2011 development of a 9,500-sq.-ft. restaurant interior for Rosa Mexicano in the Hollywood district of Los Angeles. Combining two former tenant spaces, HRA coordinated structural modifications to the existing building shell to create one contiguous space with extensive exterior patio seating areas. The space uses a variety of dramatic millwork, ceiling and lighting elements to create a series of unique environments in the various restaurant seating areas and the large bar section. As part of the project, the existing commercial kitchen and other back-of-house areas were extensively remodeled and the building facades were reskinned in key areas to reinforce the restaurant’s brand identity.
Rosa Mexicano
Design architect:Seed Design Inc.
Principal:Vincent Celano
House & Robertson Architects, Inc.
Principal:Jim House, FAIA
Senior staff:Tom Williams, AIA; Mike Dizon
General contractor:CAL-Asia Construction, Inc.
