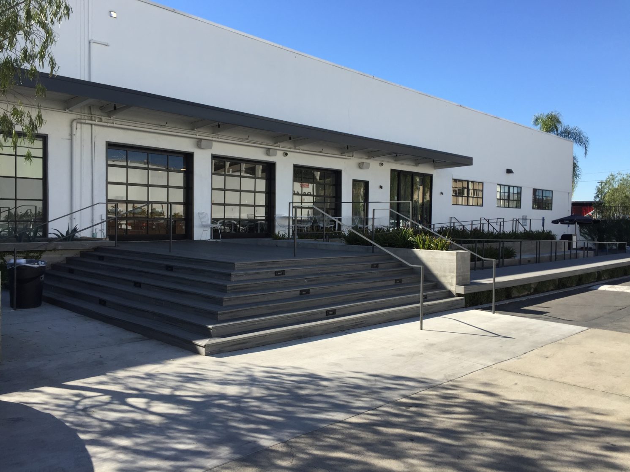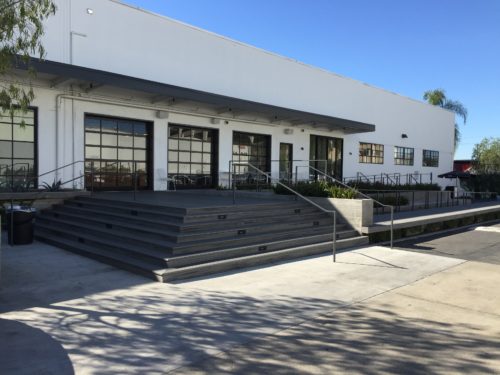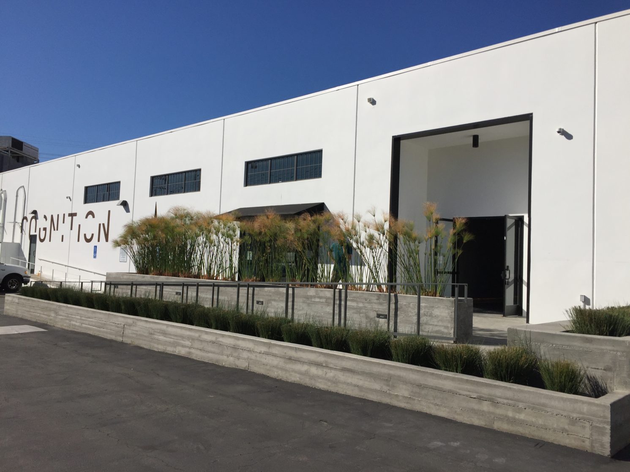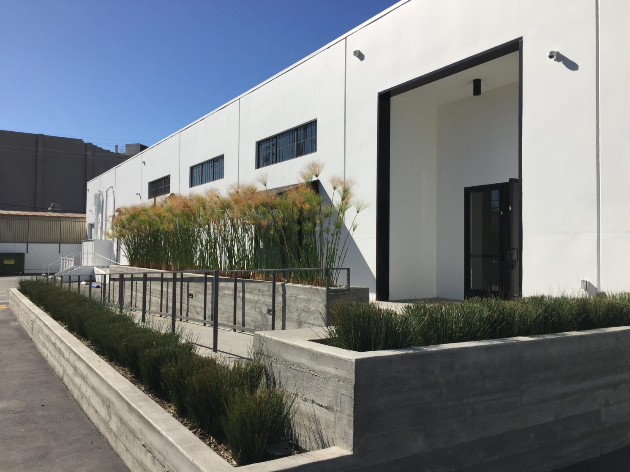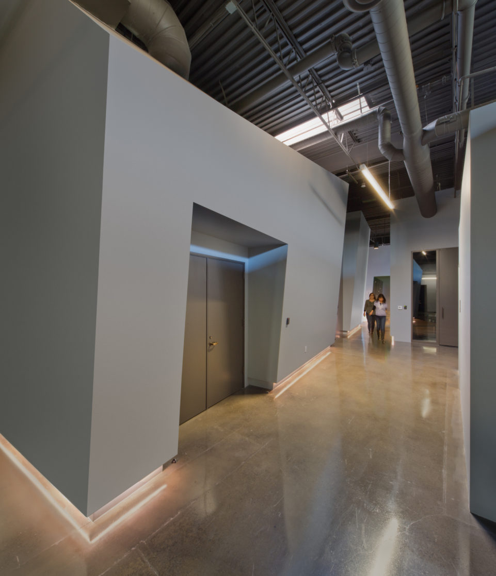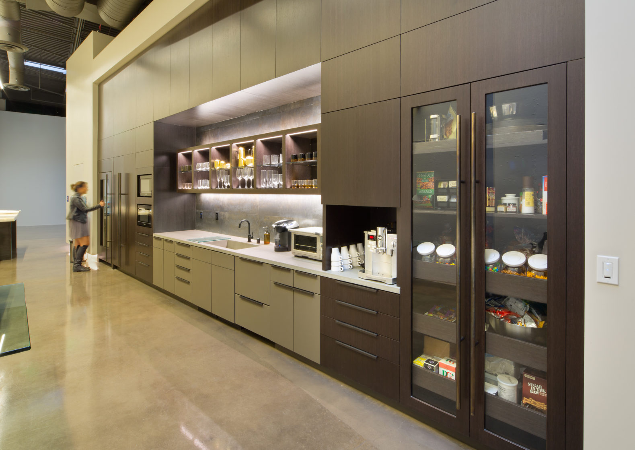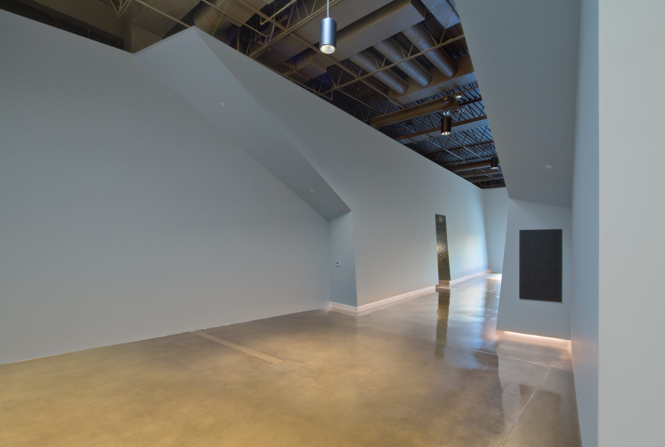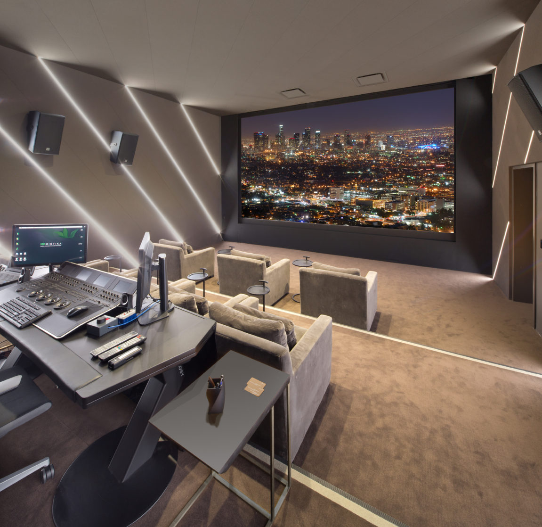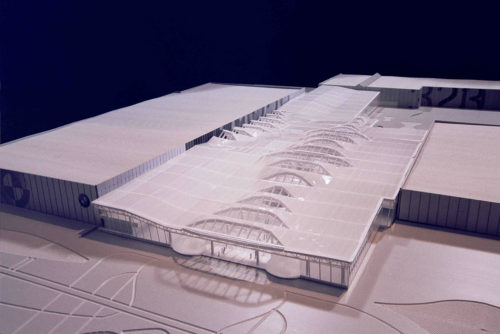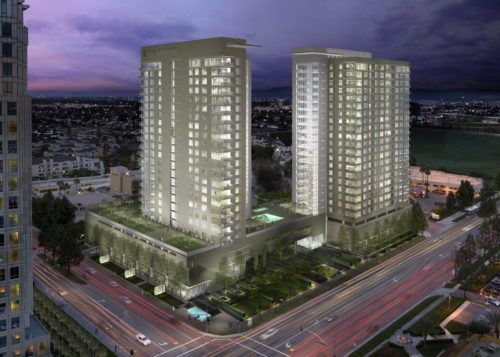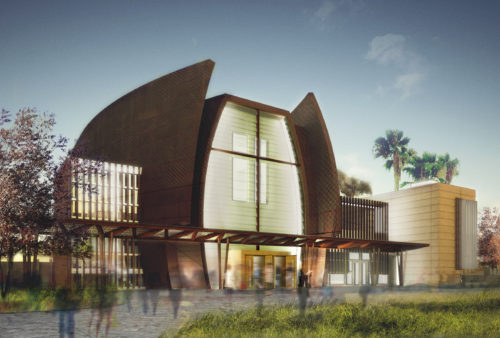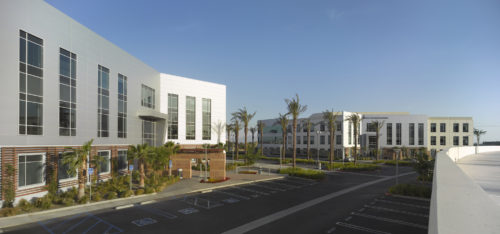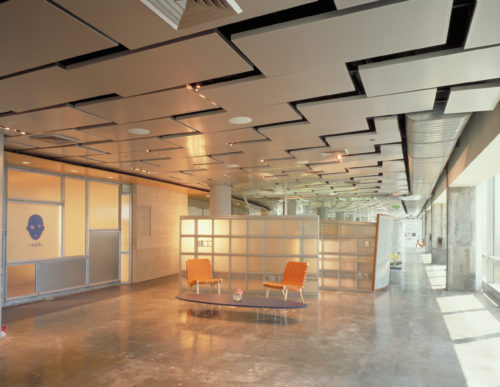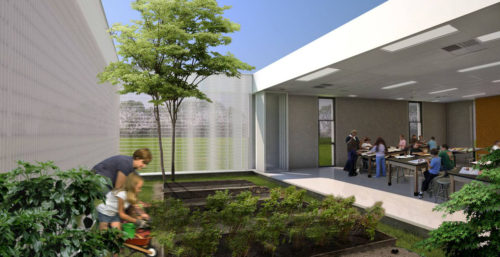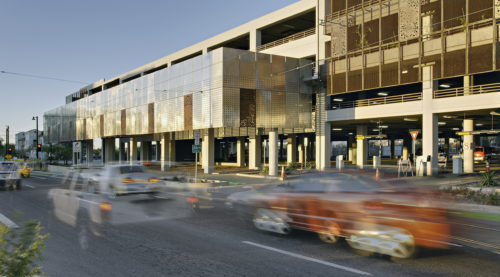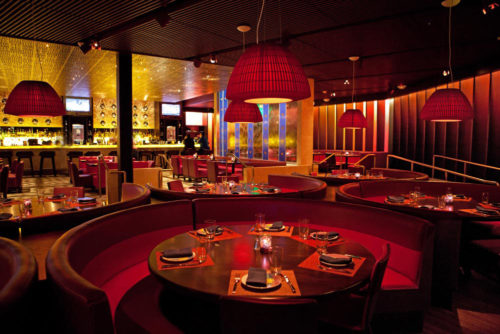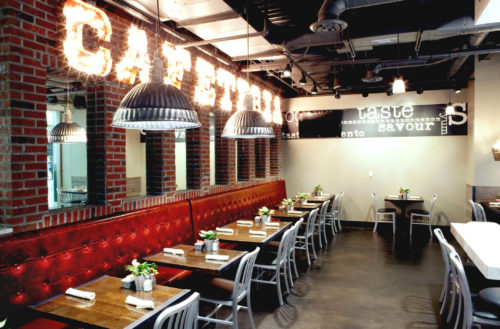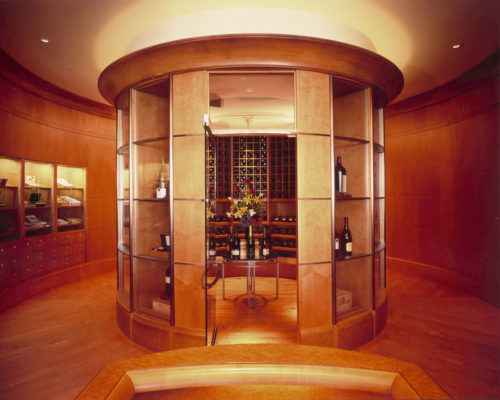House & Robertson was the executive architect for a major adaptive reuse and repositioning of an existing industrial manufacturing building in a vibrant Hollywood neighborhood that is home to movie studios and post-production companies. The enhancements to the existing shell building included façade, interior and site amenity upgrades. HRA also led the technical development and execution of interior improvements for the two major tenants, the fashion house Vince and the cutting edge post-production company Cognition. Rios Clementi Hale Studios served as design architects for the base building renovation and interior scope for Cognition, while the New York-based firm Architecture Plus Information (A+I) provided design services for Vince. HRA worked on all aspects of the project, providing technical support during schematics, design development, construction documents, permitting and construction administration for the three separate portions of the project. All phases of the project were completed in 2016.
Birch Tree Properties LLC (Base Building); Vince LLC (Vince); Cognition (Cognition)
Design architects:Rios Clementi Hale Studios (Base Building & Cognition); A+I (Vince)
Principal:Julie Smith-Clementi (Base Building, Cognition); Rachel Bullock (Vince)
House & Robertson Architects, Inc.
Principal:Doug Robertson, AIA
Senior staff:Zinayda Reyes, AIA; Travis Vliet; James McKissick, AIA
General contractors:Warner Constructors (Base Building); 2H Construction (Vince); Centerpointe Contractors (Cognition)
Images by:Jim Simmons Photography
