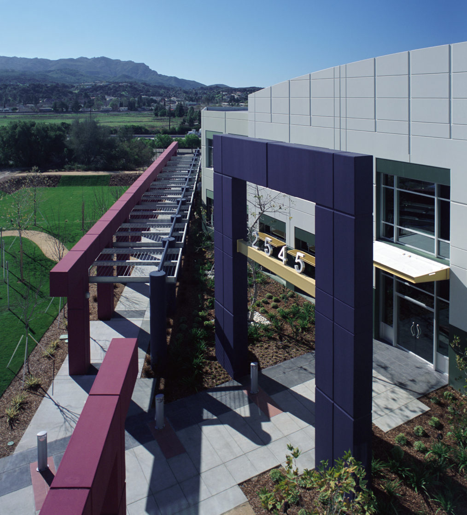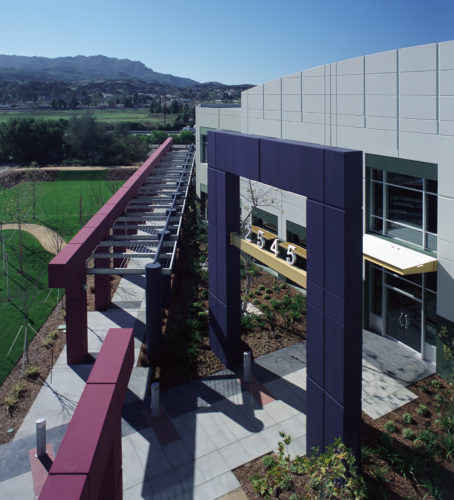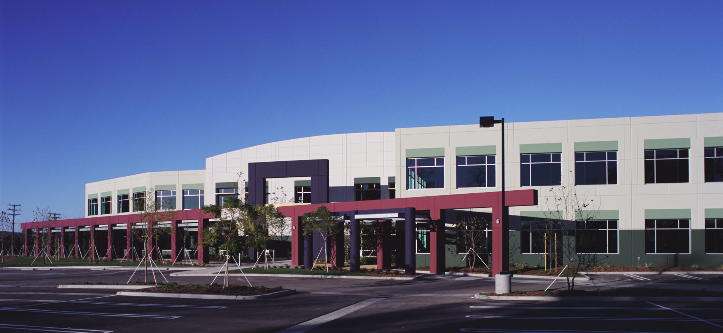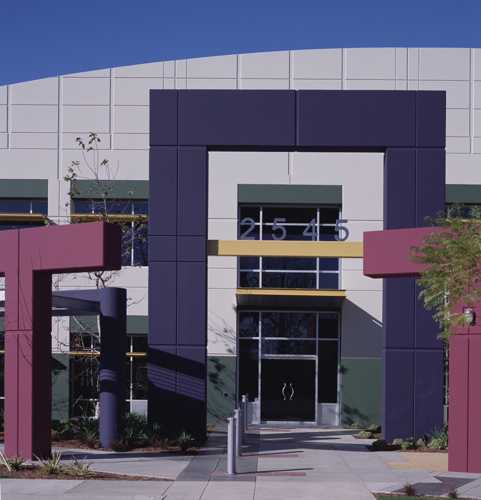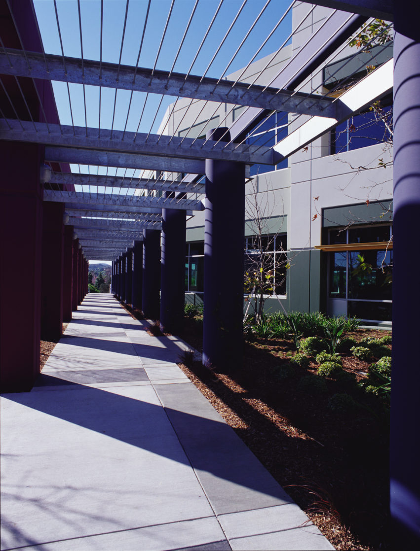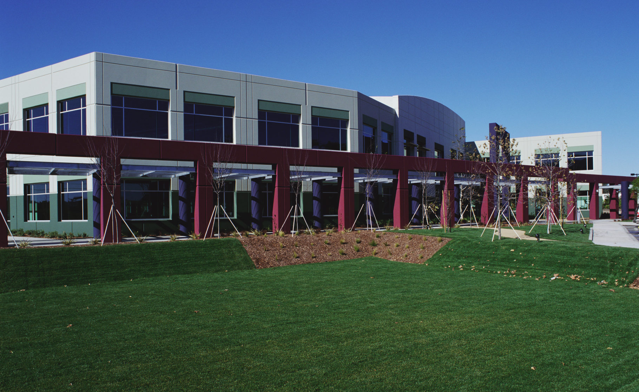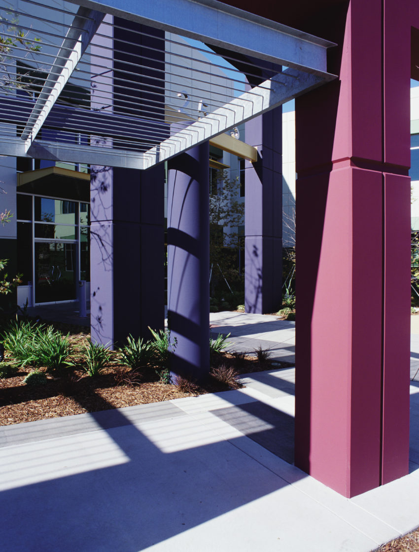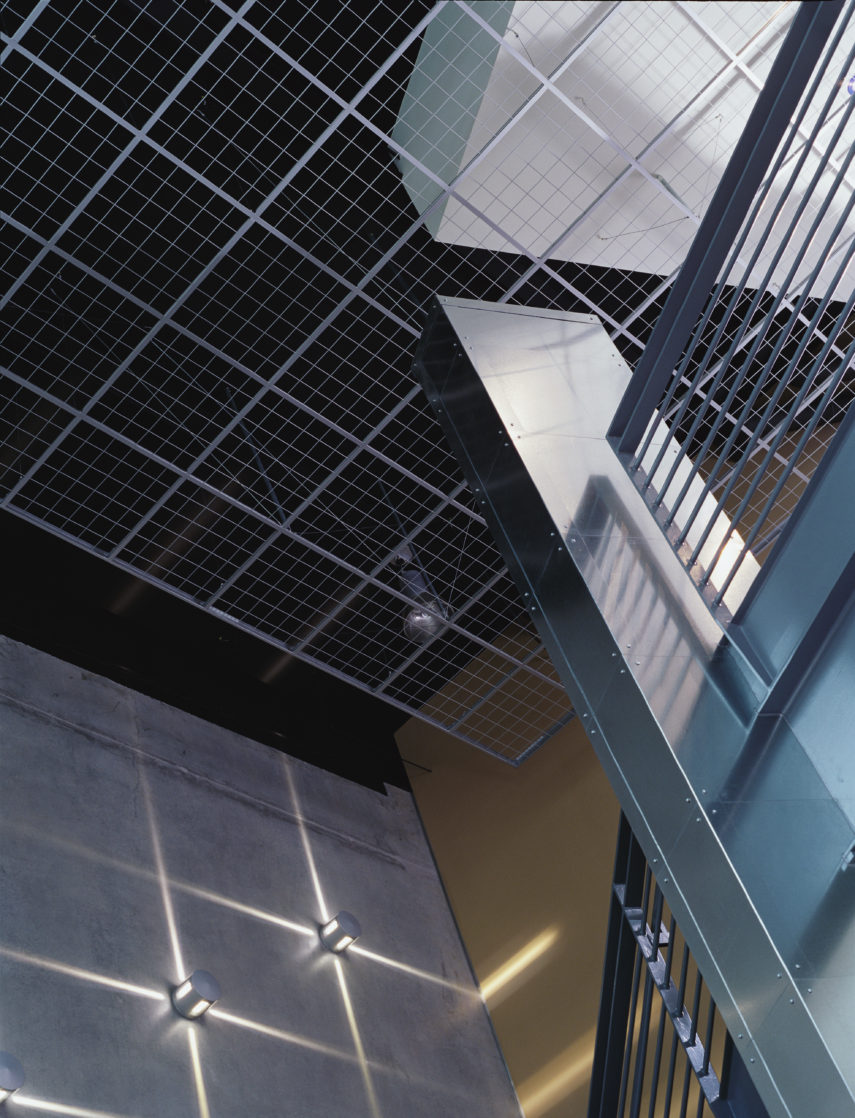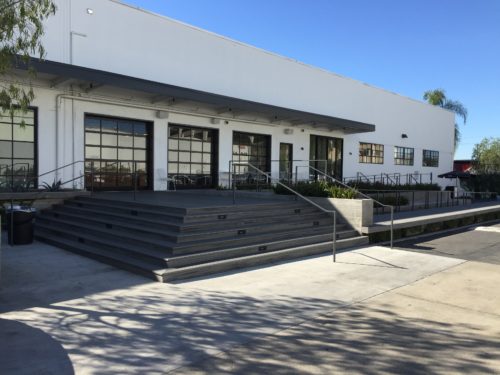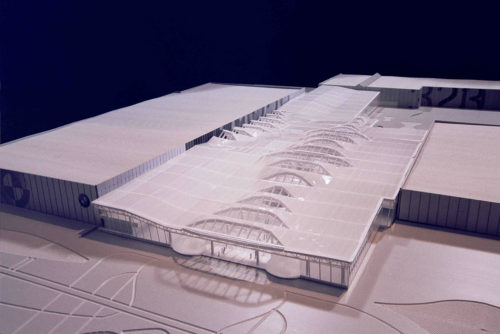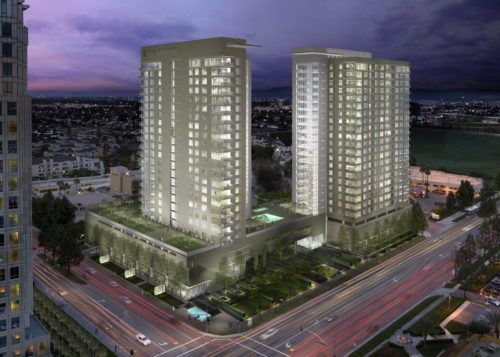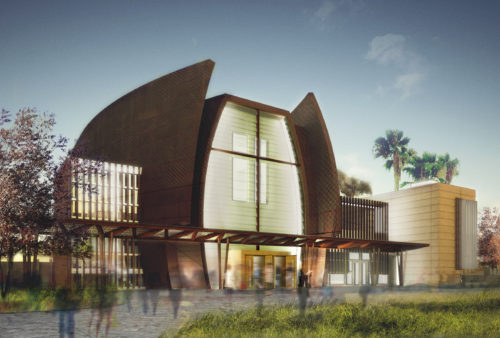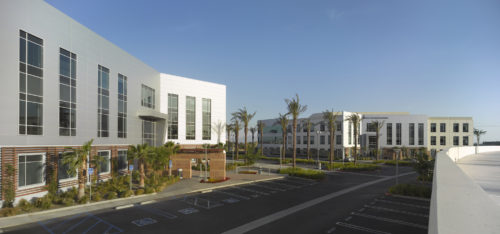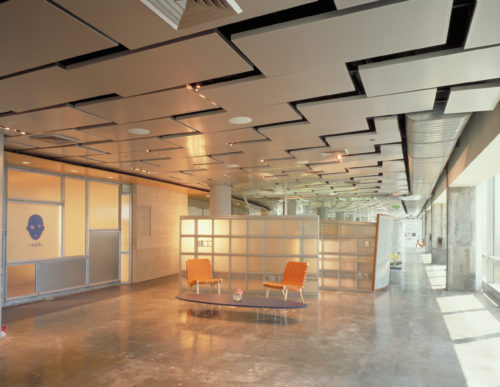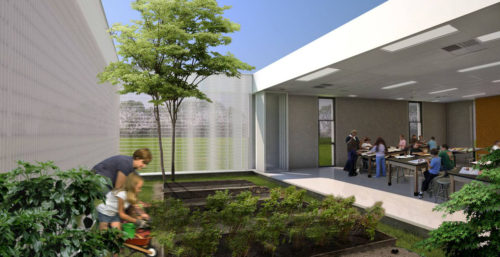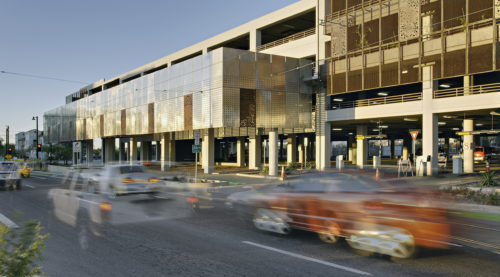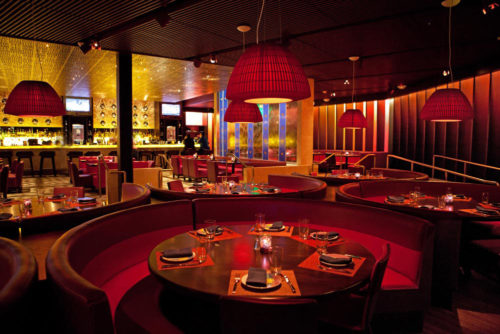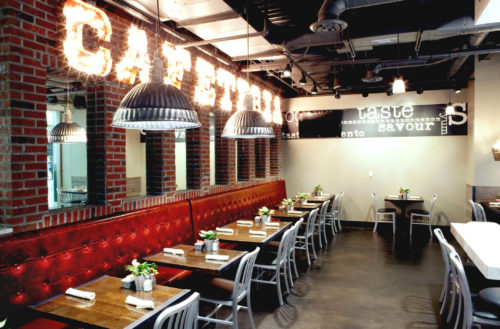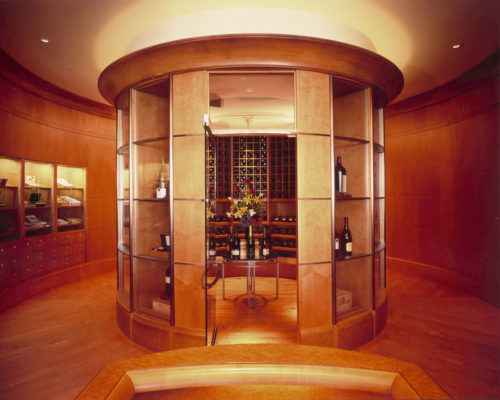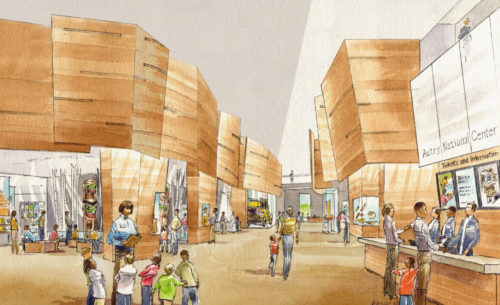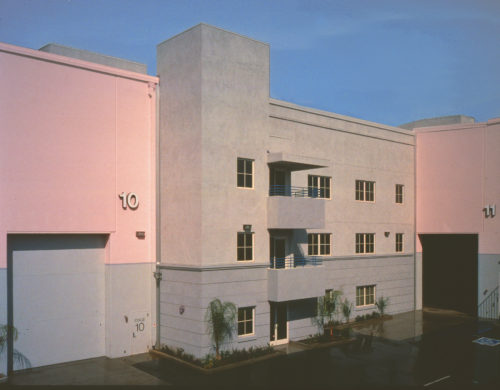The master plan for this 8.5-acre site included three two-story office buildings, totaling 210,000 sq. ft., developed in tandem with site amenities, hardscape and landscaping to create a unique corporate campus environment. Each building uses economical tilt-up concrete perimeter bearing and shear wall as an exterior façade, pushing the tilt-up engineering and technology to its extremes in terms of openings, articulation and detailing. When coupled with the extensive arbor, trellis and canopy elements, the overall effect is a human-scale environment rich in color, texture and detail. The newly unified campus connects these amenities and the three new buildings to the existing building on the site.
The Hileman Company (Phase I) / Sares-Regis Group (Phase II)
Design architect:Ronald Frink Architects
Principal:Ronald Frink, AIA
House & Robertson Architects, Inc.
Principal:Jim House, FAIA
Senior staff:Doug Paterson, AIA; Gabriel Ewers
General contractor:Oltmans Construction
