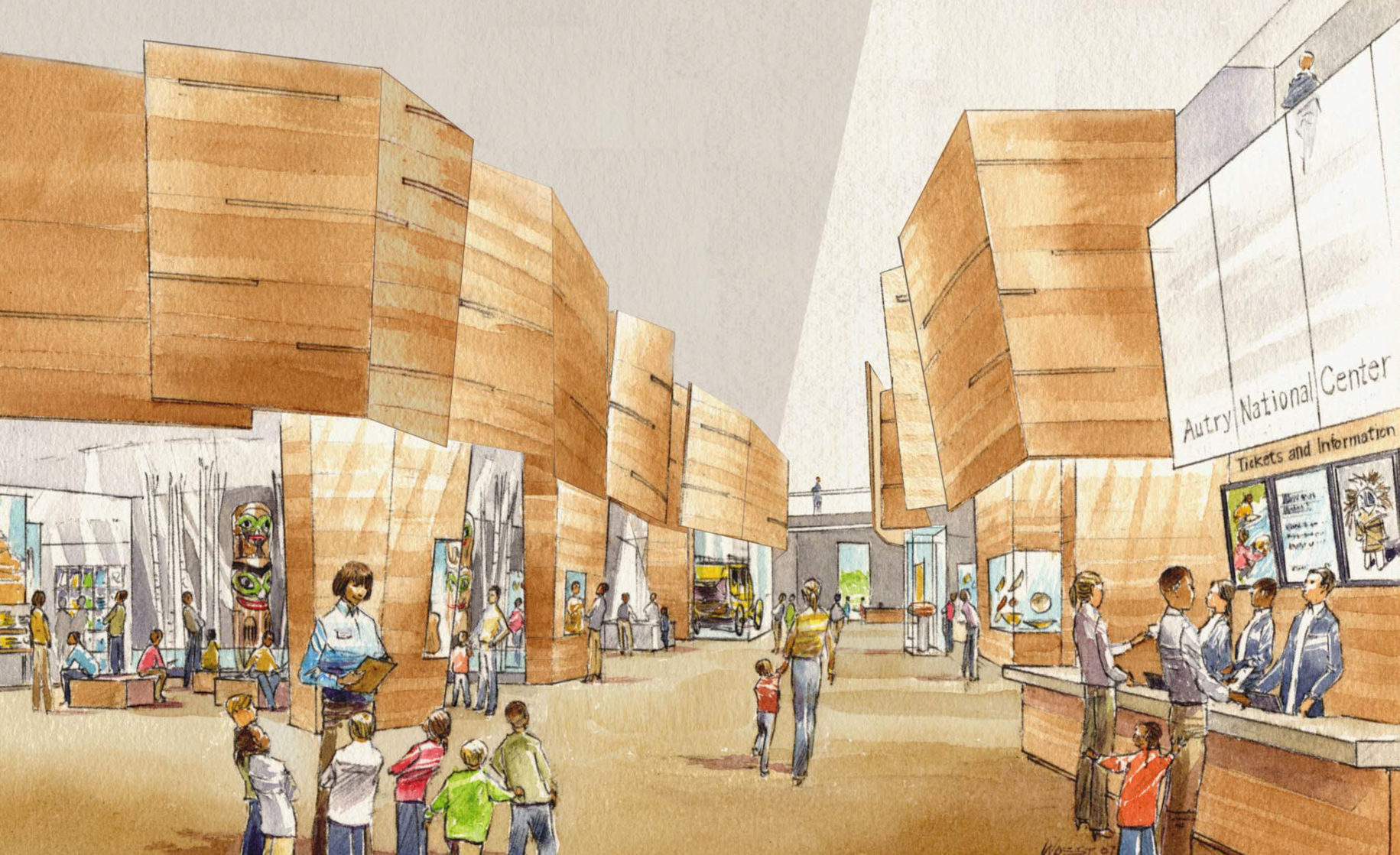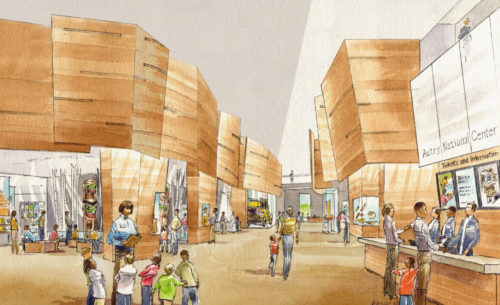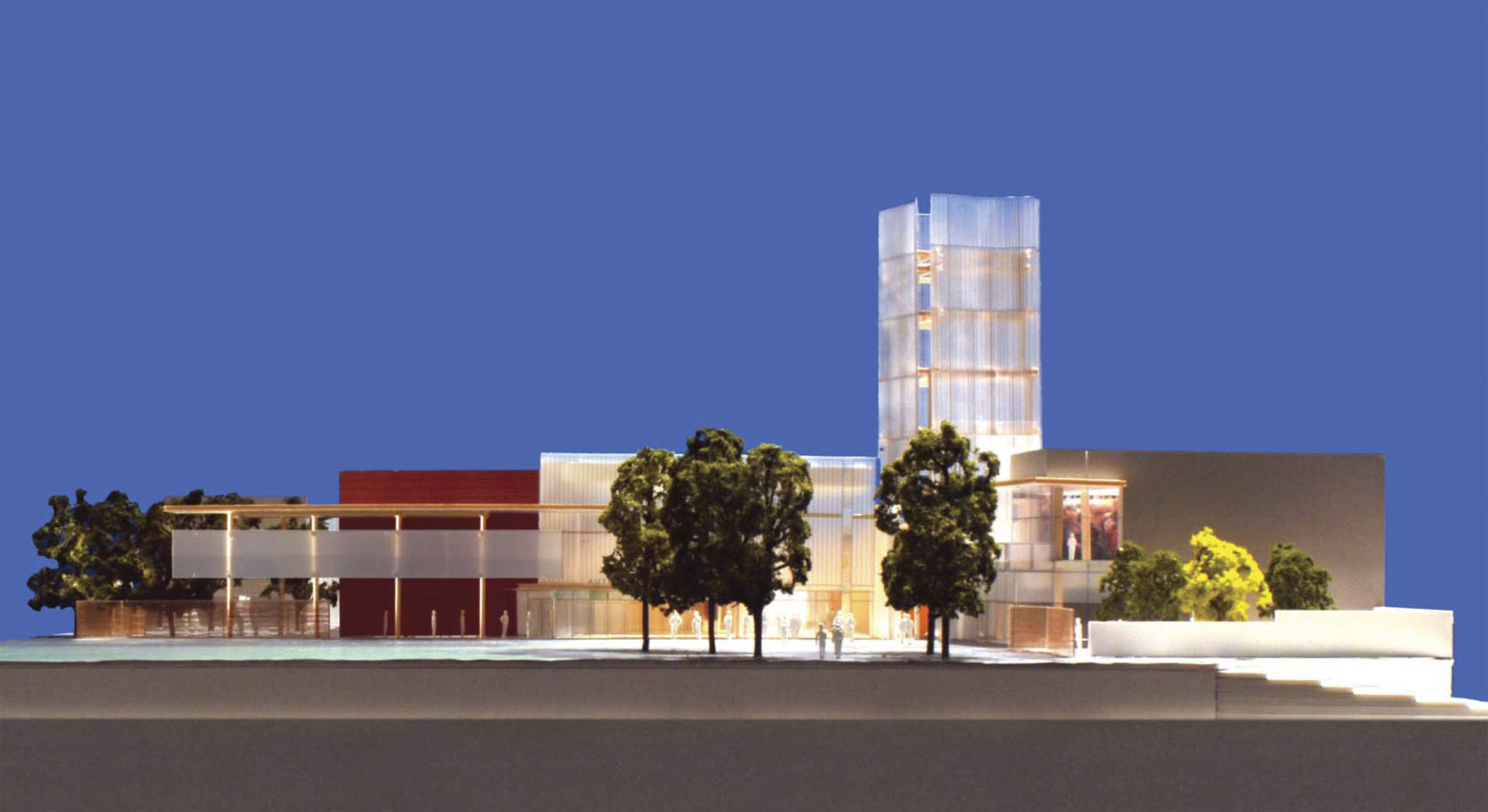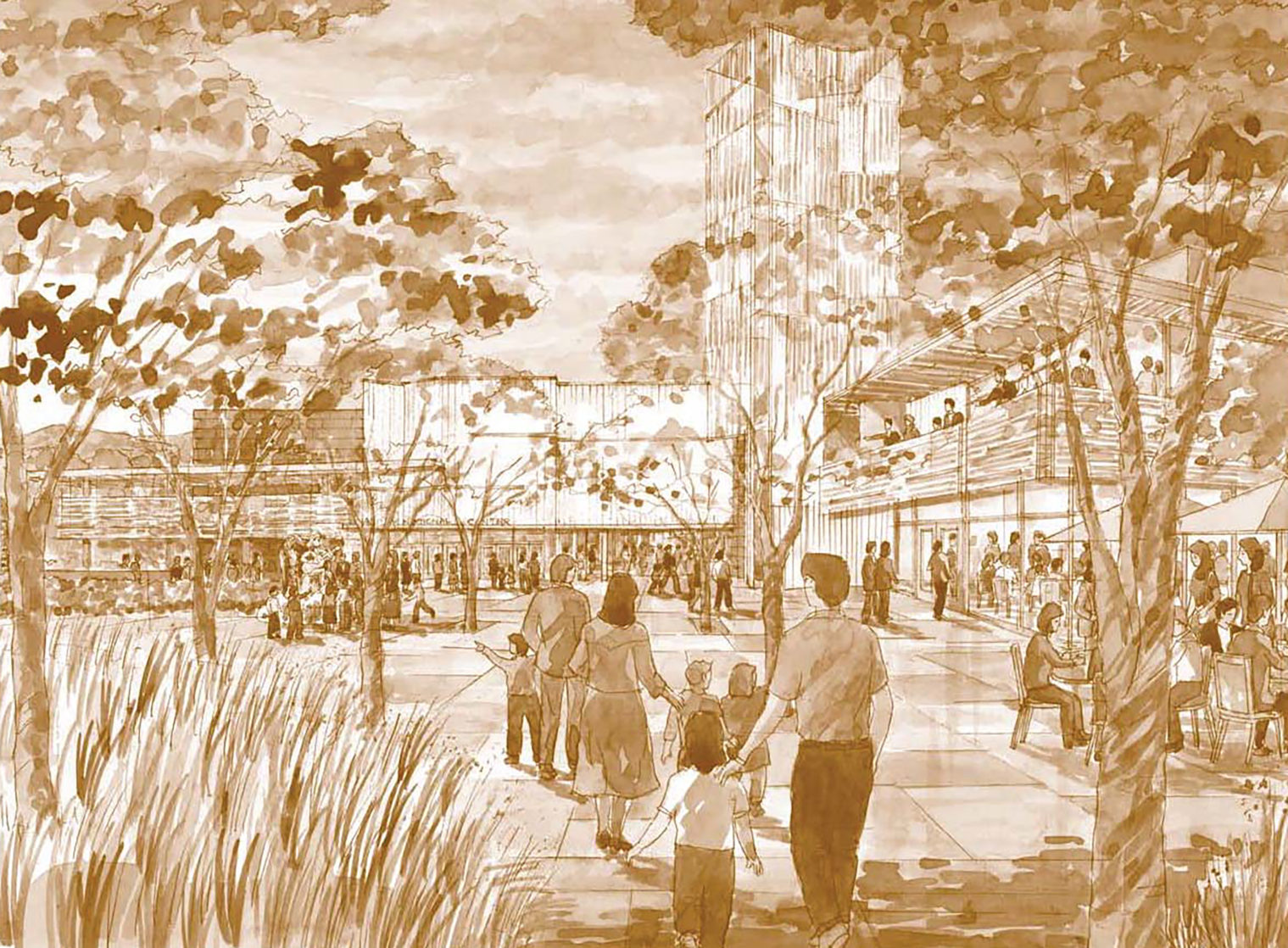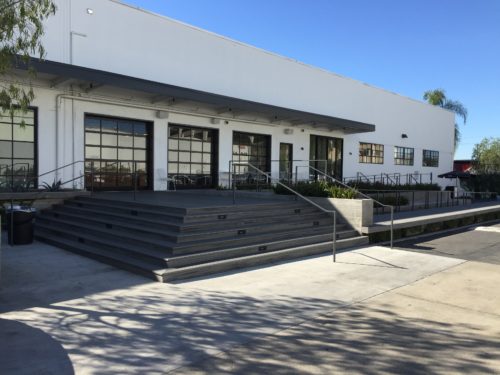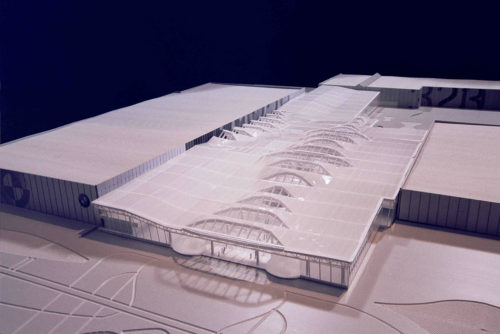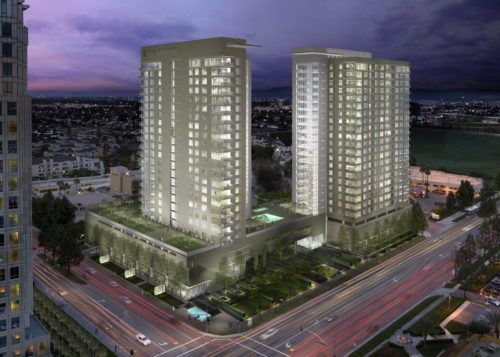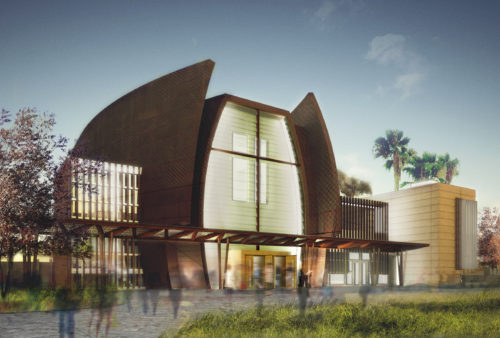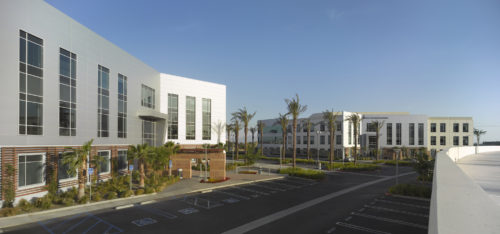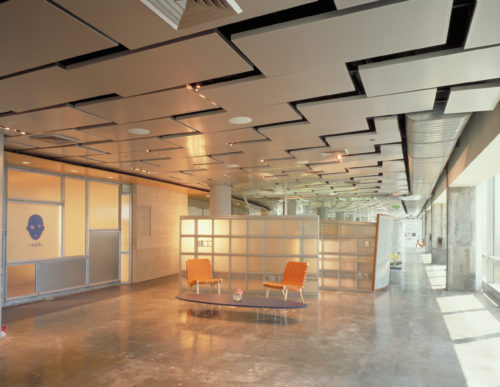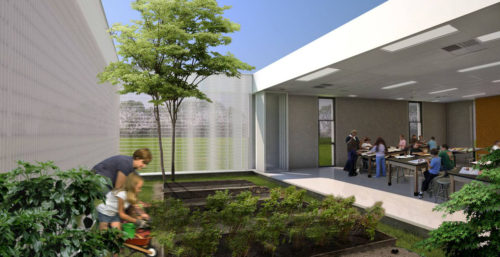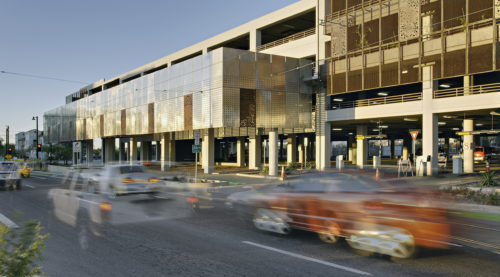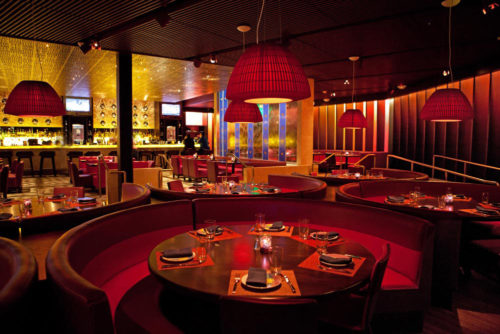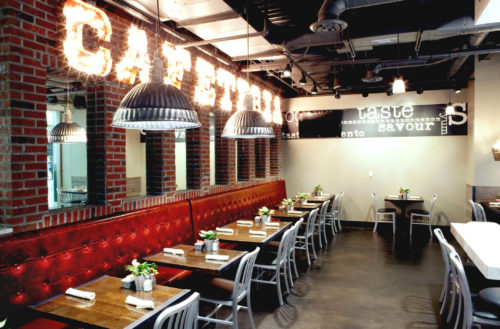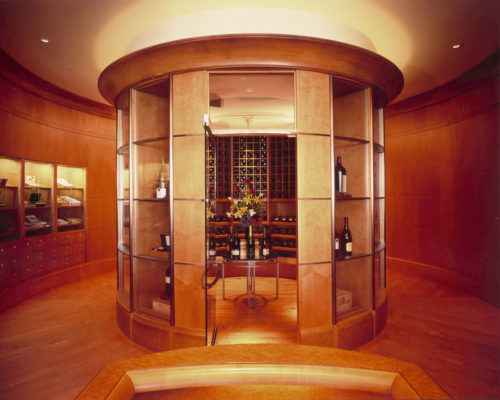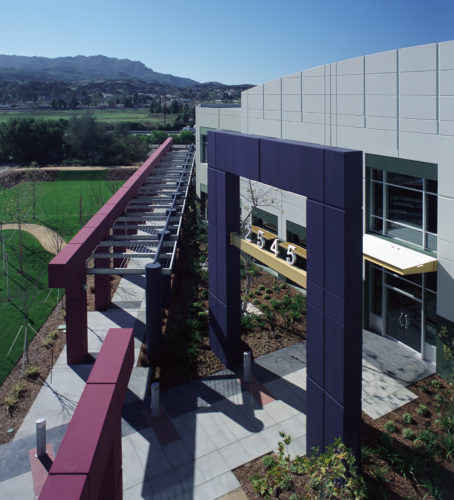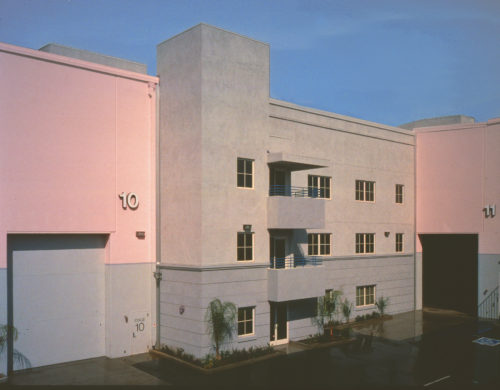Located in Los Angeles’ landmark Griffith Park, the Autry National Center is home to an extensive collection of artifacts from the American Southwest. The expansion project included a complete renovation of the existing three-story 141,000-sq.-ft. museum and the addition of a 79,000-sq.-ft. gallery space organized along the museum’s convergence hall (a two-story hall of floor-to-ceiling custom wood panels). Public amenities included outdoor terraces, a café and multi-function spaces for educational purposes. House & Robertson, in the capacity of executive architects, developed working drawings to the level of initial plan-check submittals. However, due to public opposition to the expansion plan, the Autry ultimately abandoned the project in favor of a more modest renovation
Autry National Center
Design architect:Levin & Associates Architects
Principal:Brenda Levin, FAIA
House & Robertson Architects, Inc.
Principal:Doug Robertson, AIA
Senior staff:Tom Williams, AIA; Allison Gander, AIA
Preconstruction contractor:Morley Builders
