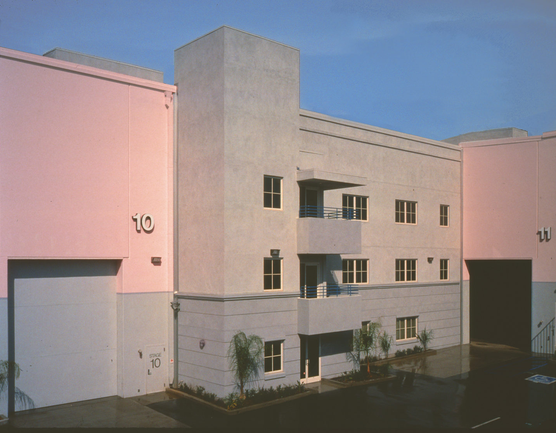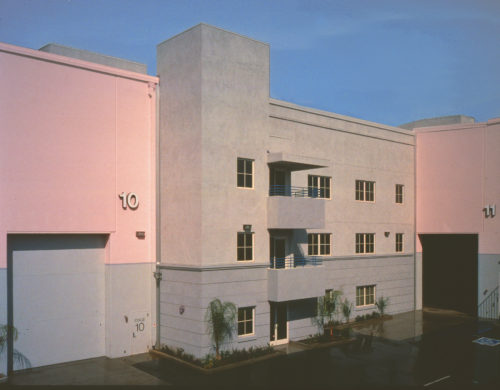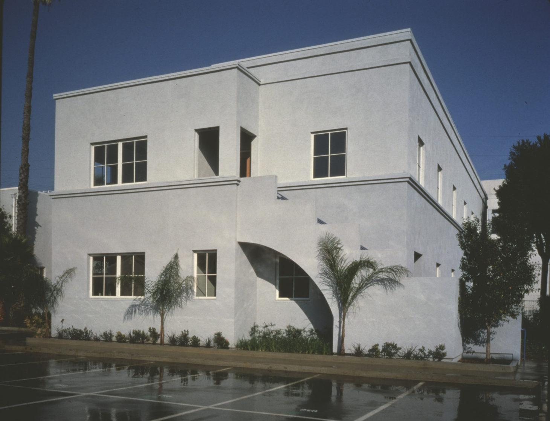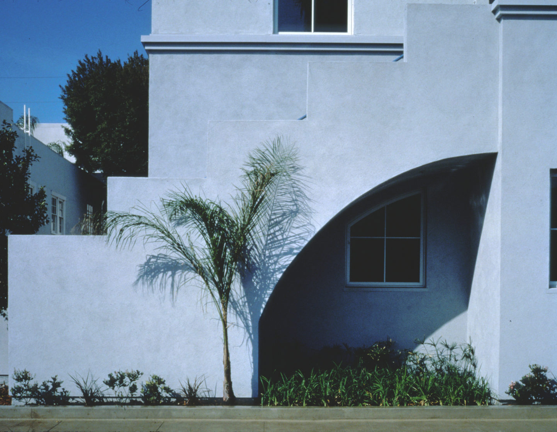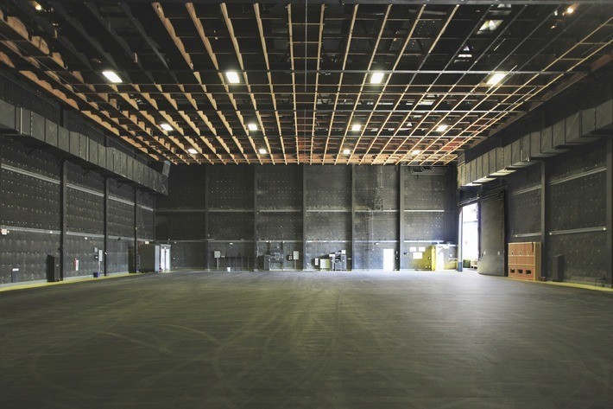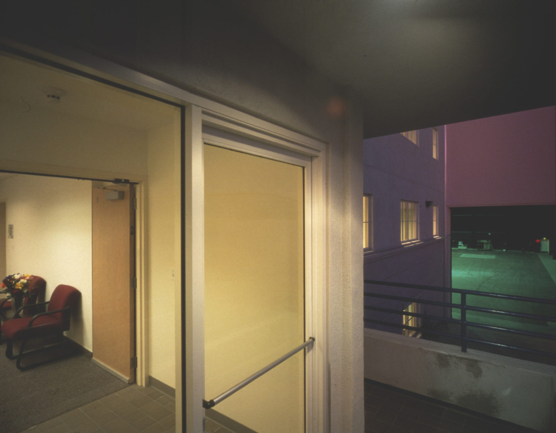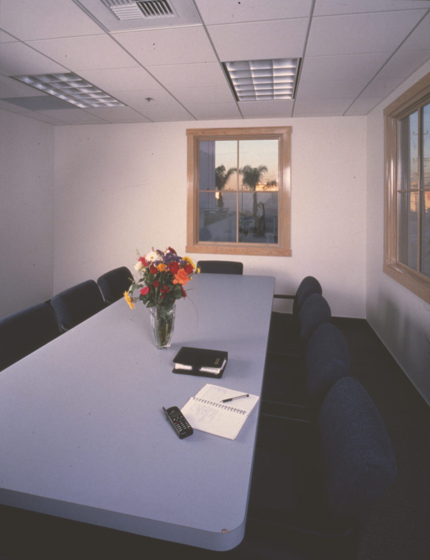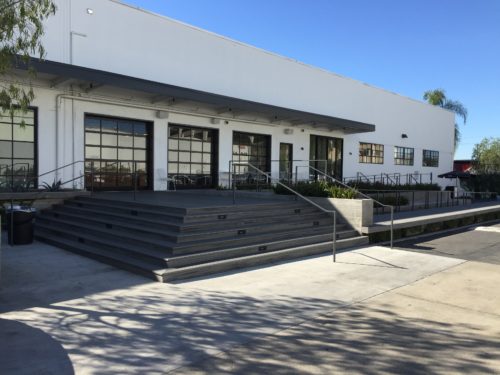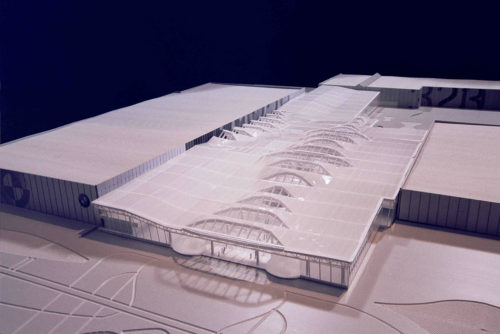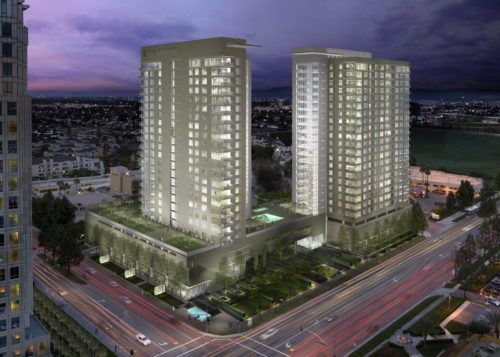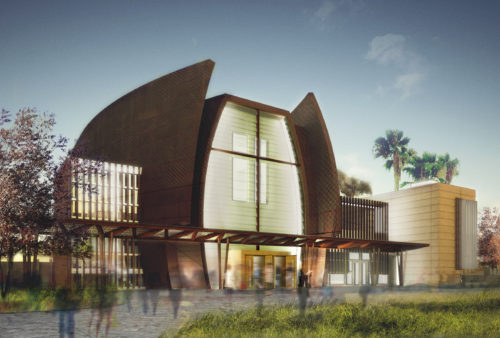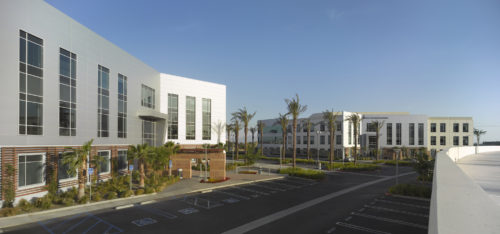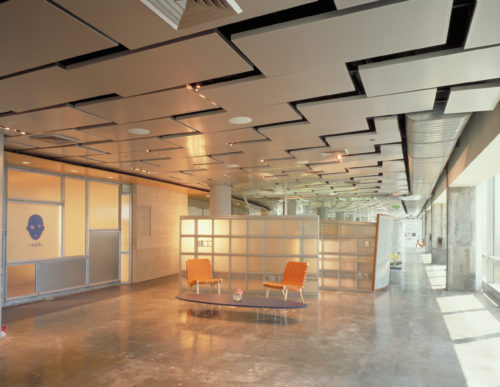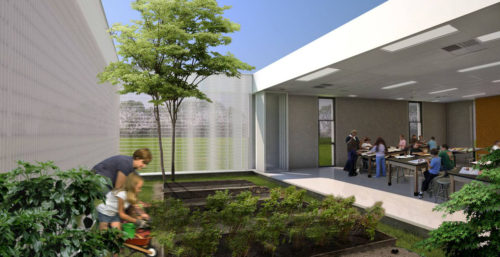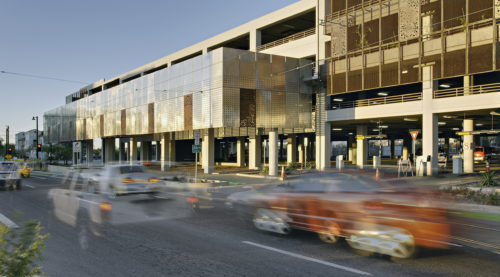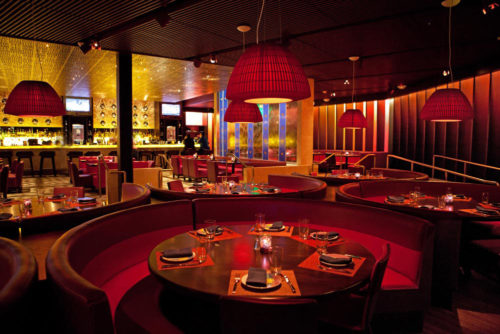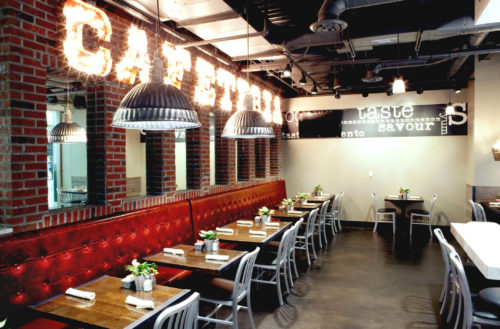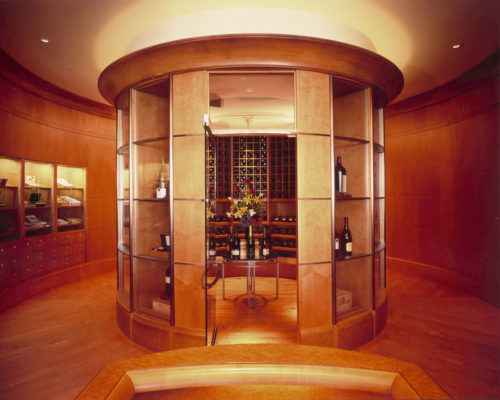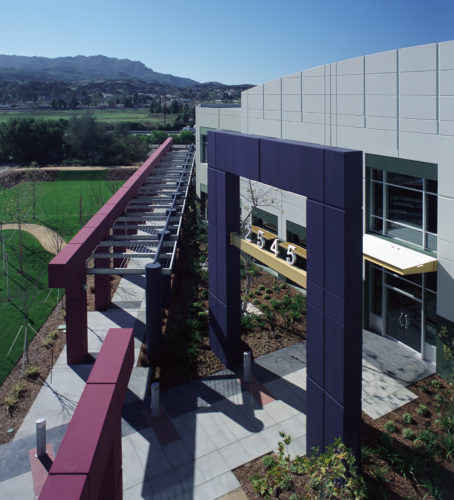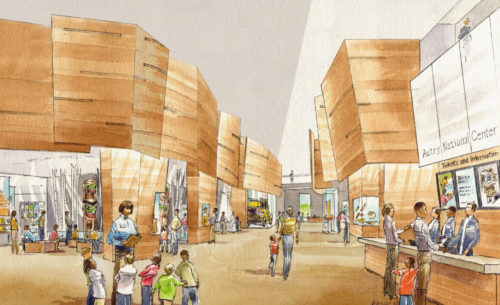House & Robertson was the executive architect for a project at the historic Hollywood Center Studios in Los Angeles. It includes two new 12,500-sq.-ft. high-bay soundstages, connected by a shared three-story support building with dressing rooms, green rooms, editing suites and production support offices. Each of the soundstages includes a complete overhead walkable grid system as well as the most advanced technical, mechanical and acoustic provisions. The 24,000-sq.-ft. support building includes dressing rooms, green rooms, editing suites and production offices. The project also includes a separate freestanding 16,000-sq.-ft. two-story addition to a production office building on the studio lot. All elements were executed under a design-build scenario where HRA worked under the direction of the general contractor. With an extreme fast-track design and construction schedule, the project was completed in 1999 while working within the environment of a fully operating motion picture and television studio complex.
Hollywood Center Studios
Design architect:Wylie-Carter Architects
Principal:Scott Carter, AIA
House & Robertson Architects, Inc.
Principal:Jim House, FAIA
Senior staff:Julia Hawkinson, AIA
General contractor:ARB Construction
